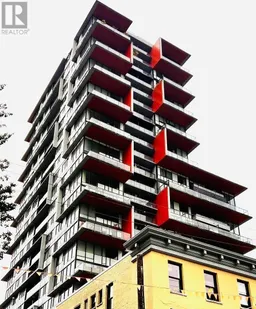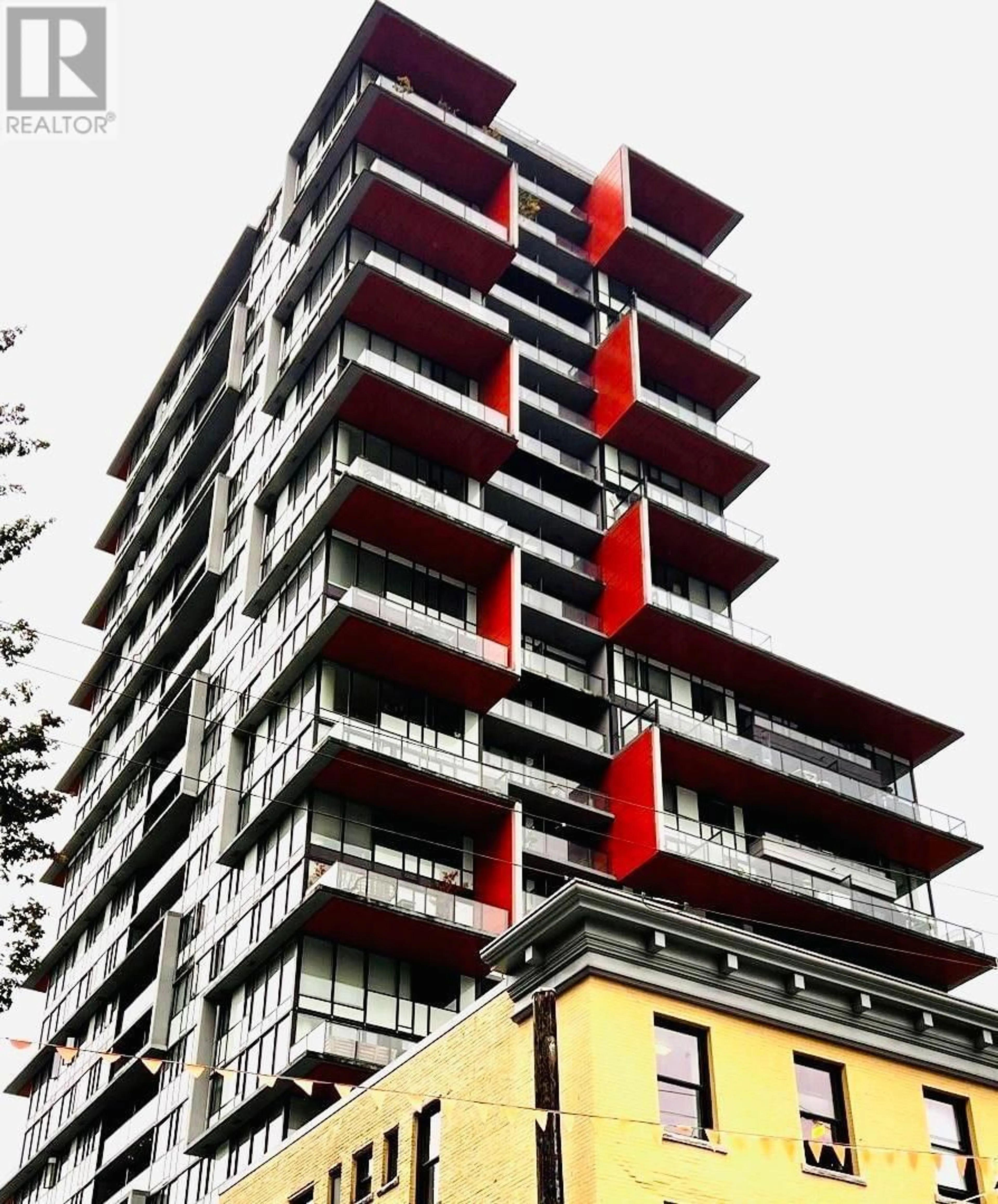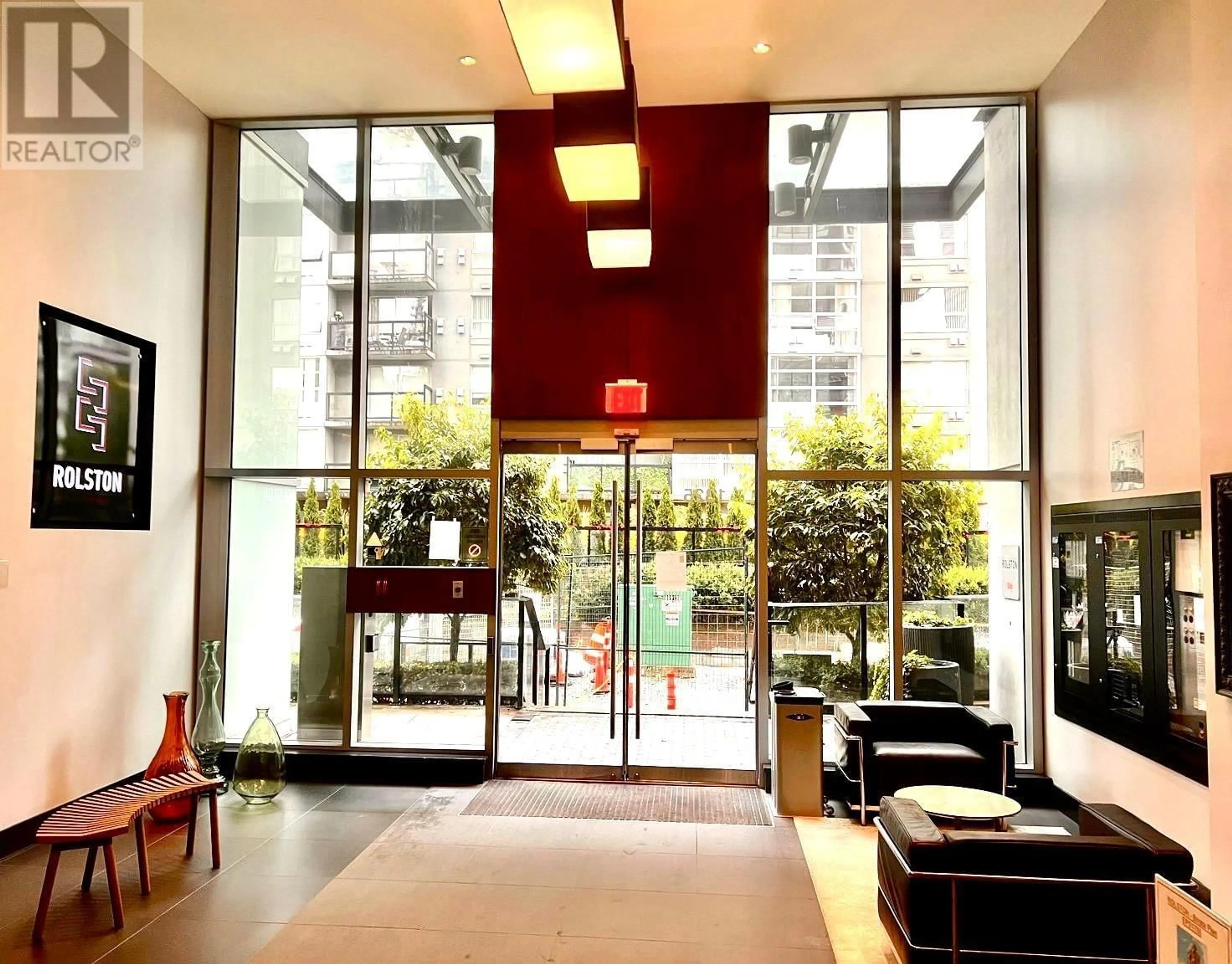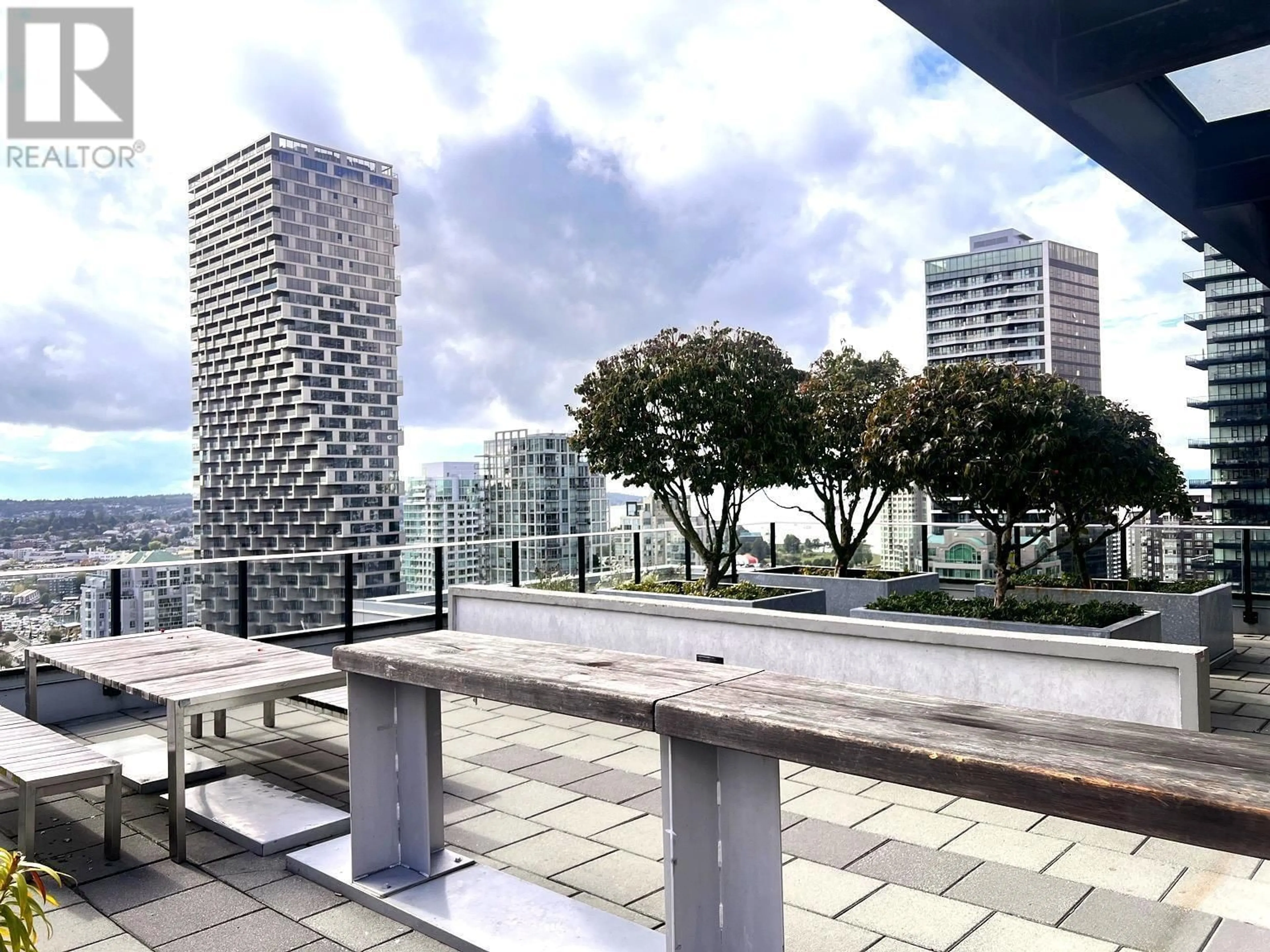705 1325 ROLSTON STREET, Vancouver, British Columbia V6B0M2
Contact us about this property
Highlights
Estimated ValueThis is the price Wahi expects this property to sell for.
The calculation is powered by our Instant Home Value Estimate, which uses current market and property price trends to estimate your home’s value with a 90% accuracy rate.Not available
Price/Sqft$1,130/sqft
Est. Mortgage$2,598/mo
Maintenance fees$370/mo
Tax Amount ()-
Days On Market21 days
Description
Welcome to Rolston! This sleek and modern junior One Bedroom + Den is an unbeatable investment, complete with a tranquil balcony view. The open-concept kitchen features full-size stainless steel appliances, paired with ample in-suite storage. The bedroom comfortably fits a queen bed and includes a large closet for all your essentials. Designed for maximum efficiency, this unit offers a unique blend of style and functionality that´s hard to find. Perfect for savvy investors or first-time buyers looking to get into the market! The building offers a range of amenities, including a jaw-dropping 360° rooftop patio with BBQ, a fitness center, and a welcoming concierge. Located right on the edge of Yaletown, Parking numbers: 115 TBC Vacant date: available immediately (id:39198)
Property Details
Interior
Features
Exterior
Parking
Garage spaces 1
Garage type Garage
Other parking spaces 0
Total parking spaces 1
Condo Details
Amenities
Exercise Centre, Laundry - In Suite
Inclusions
Property History
 11
11


