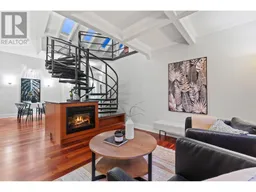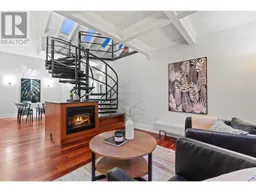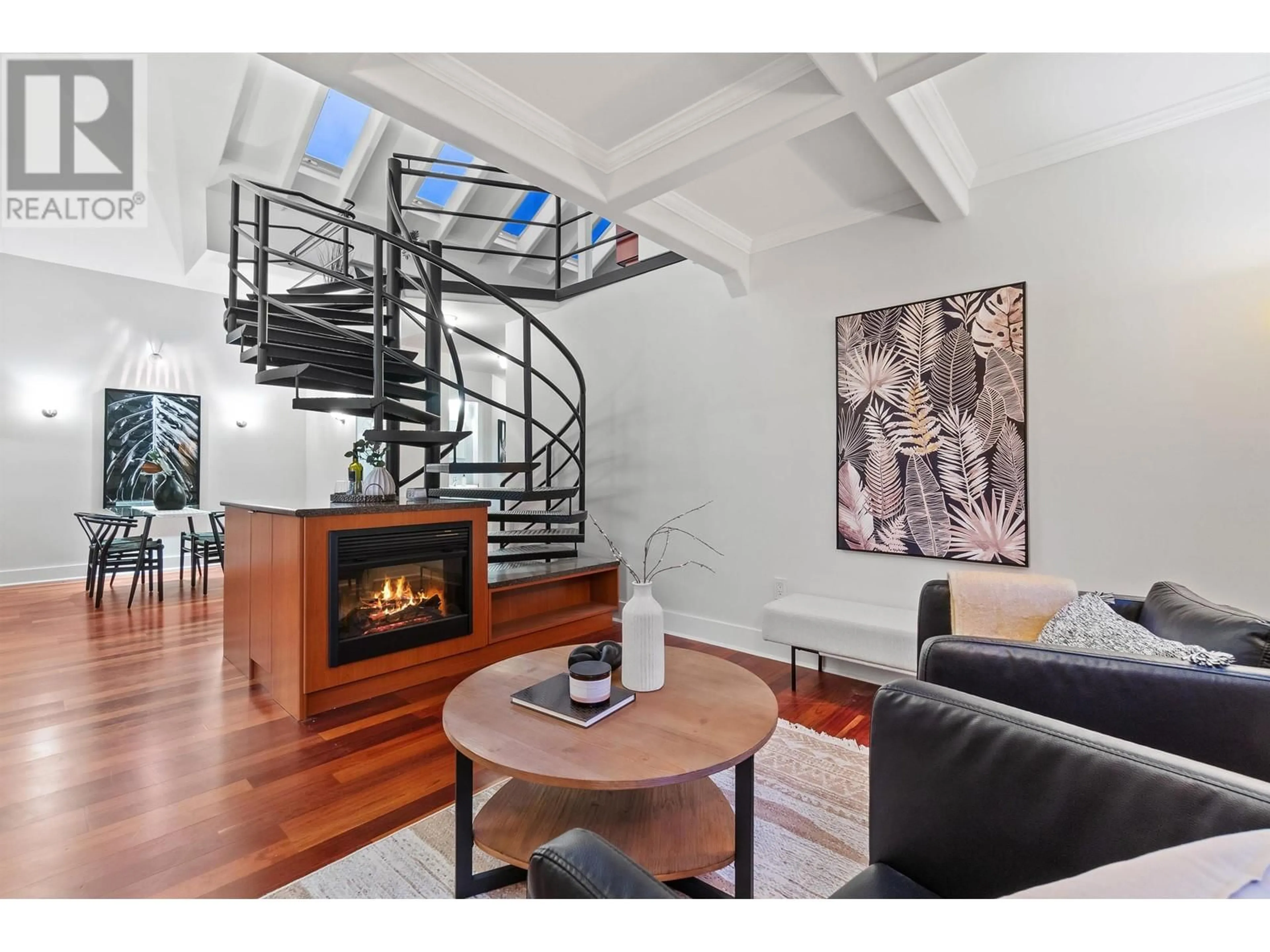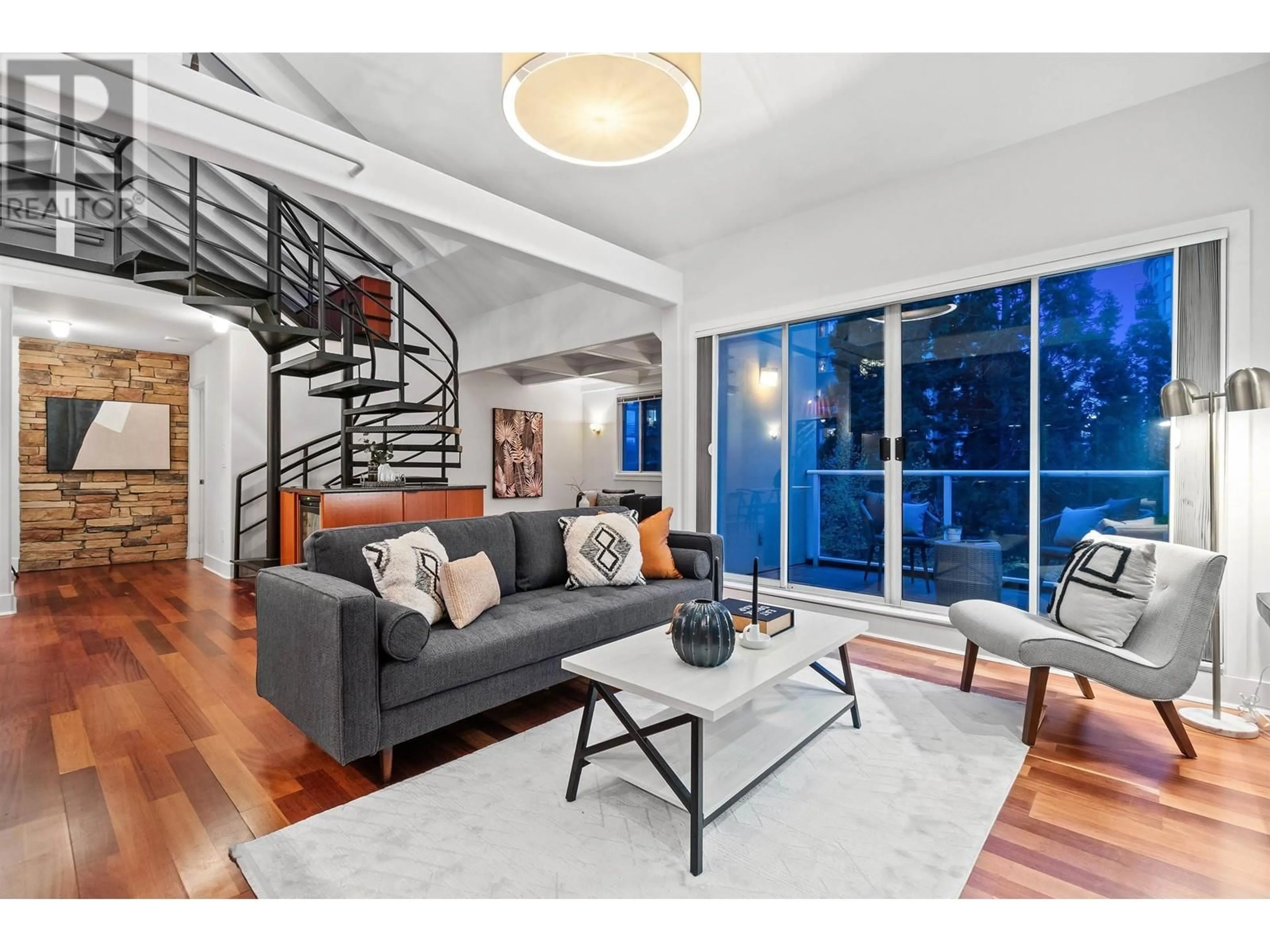705 1263 BARCLAY STREET, Vancouver, British Columbia V6E1H5
Contact us about this property
Highlights
Estimated ValueThis is the price Wahi expects this property to sell for.
The calculation is powered by our Instant Home Value Estimate, which uses current market and property price trends to estimate your home’s value with a 90% accuracy rate.Not available
Price/Sqft$1,051/sqft
Est. Mortgage$5,582/mo
Maintenance fees$619/mo
Tax Amount ()-
Days On Market132 days
Description
Immaculate air conditioned penthouse loft nestled in the vibrant heart of the West End. Spanning 1200 sqft, this residence impresses with its lofty vaulted ceilings, lending an airy and welcoming atmosphere. The main living area exudes warmth with a cozy gas fireplace and seamlessly transitions to one of two charming patios. A dedicated dining room adjoins the open-concept kitchen, perfect for entertaining. Additionally, the main floor offers a versatile living space ideal for a den, office, or potential bedroom. Ascend the spiral staircase to discover a stunning loft area flooded with natural light from skylights above. The primary suite has ample space for king-size furnishings, generous closet space, and a luxurious spa-like ensuite. Positioned on one of the most coveted streets in the West End, enjoy easy access to shopping, dining, and parks. This solid rain-screened concrete building ensures durability and peace of mind. Abundant storage options, parking, and a guest suite complete this exceptional offering. (id:39198)
Property Details
Interior
Features
Exterior
Parking
Garage spaces 1
Garage type -
Other parking spaces 0
Total parking spaces 1
Condo Details
Amenities
Guest Suite, Laundry - In Suite
Inclusions
Property History
 40
40 40
40

