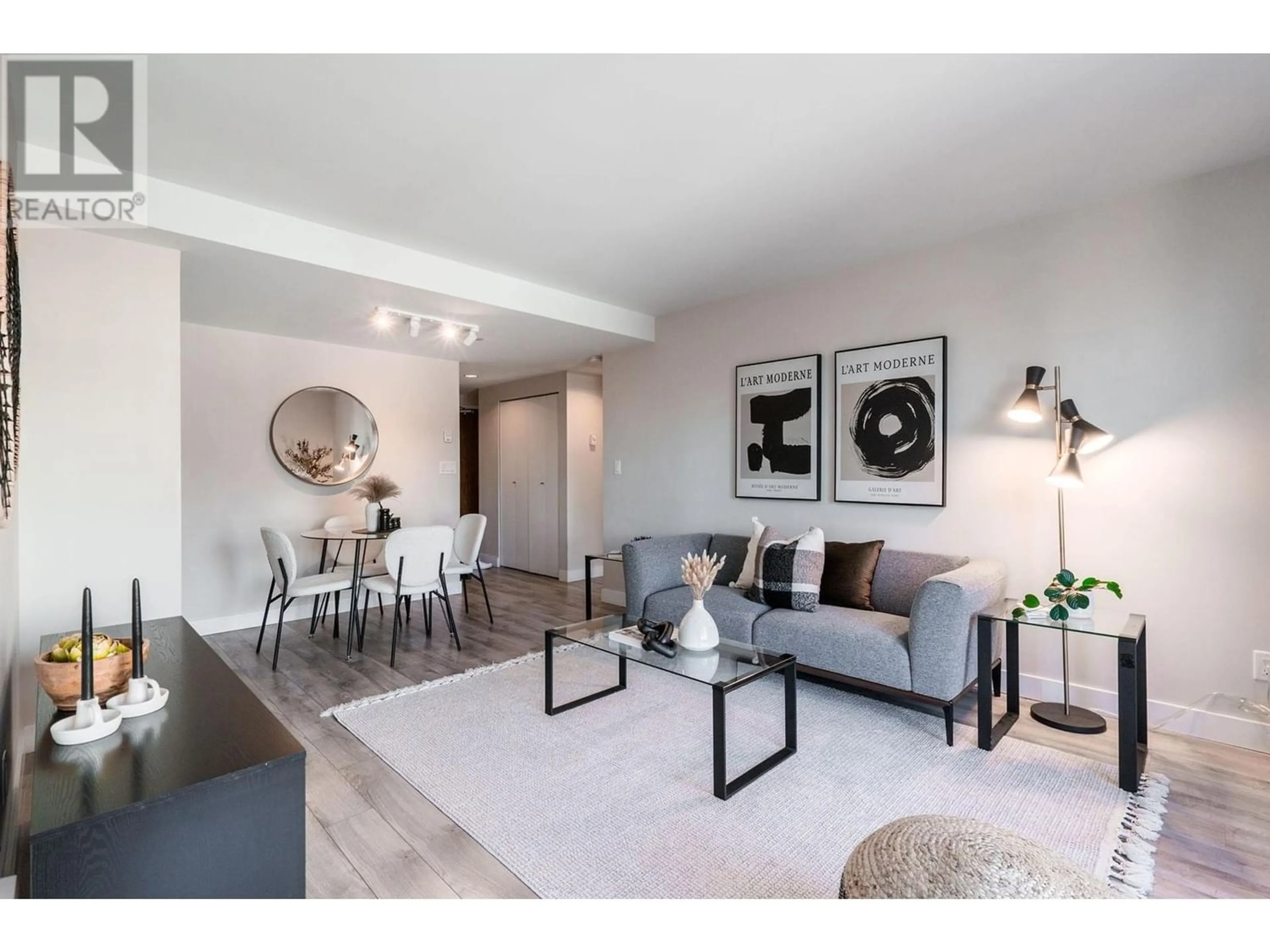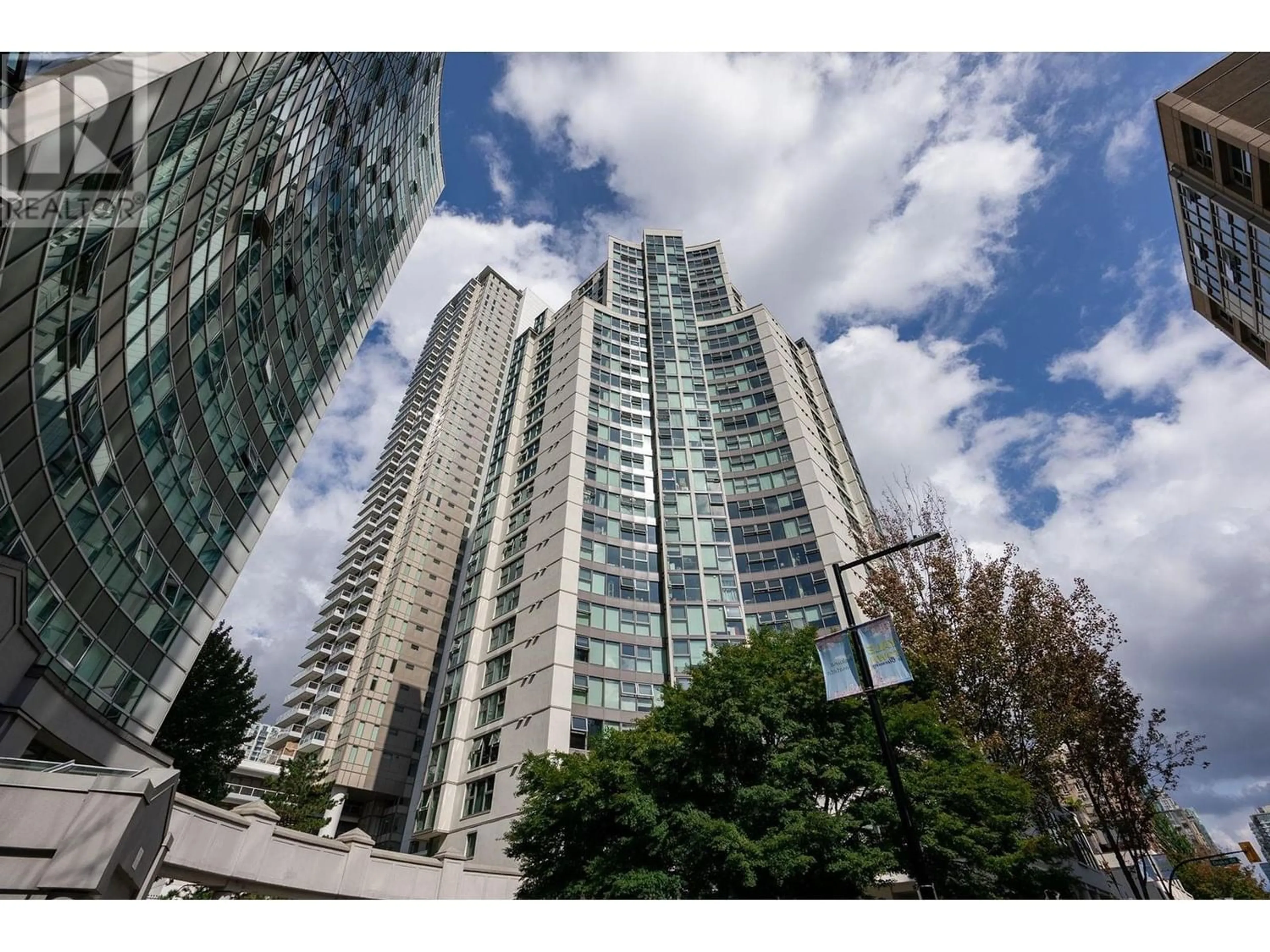702 1323 HOMER STREET, Vancouver, British Columbia V6B5T1
Contact us about this property
Highlights
Estimated ValueThis is the price Wahi expects this property to sell for.
The calculation is powered by our Instant Home Value Estimate, which uses current market and property price trends to estimate your home’s value with a 90% accuracy rate.Not available
Price/Sqft$917/sqft
Est. Mortgage$2,963/mo
Maintenance fees$444/mo
Tax Amount ()-
Days On Market271 days
Description
Presenting a bright one-bedroom plus solarium corner suite in the heart of Yaletown! This east facing home features a spacious 752 square foot floorplan with a functional layout and plenty of in-suite storage. Laminate flooring leads you through the open living and dining areas into to the private kitchen with custom cabinetry, quartz countertops and stainless steel appliances. The oversized bedroom can easily accommodate a king-size bed and the solarium with floor to ceiling windows is the perfect spot for a home office. 'Pacific Point 2' had the interior of the building completely redone in 2013 followed by rainscreening and the windows being replaced in 2022. Offering world-class amenities such as an indoor swimming pool, hot tub, sauna, exercise room and concierge service. Just steps to David Lam Park and endless Yaletown shops and eats. (id:39198)
Property Details
Interior
Features
Exterior
Features
Parking
Garage spaces 1
Garage type Other
Other parking spaces 0
Total parking spaces 1
Condo Details
Amenities
Exercise Centre, Recreation Centre
Inclusions
Property History
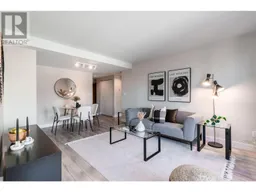 38
38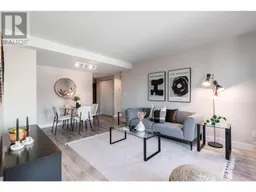 34
34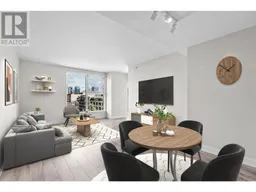 34
34
