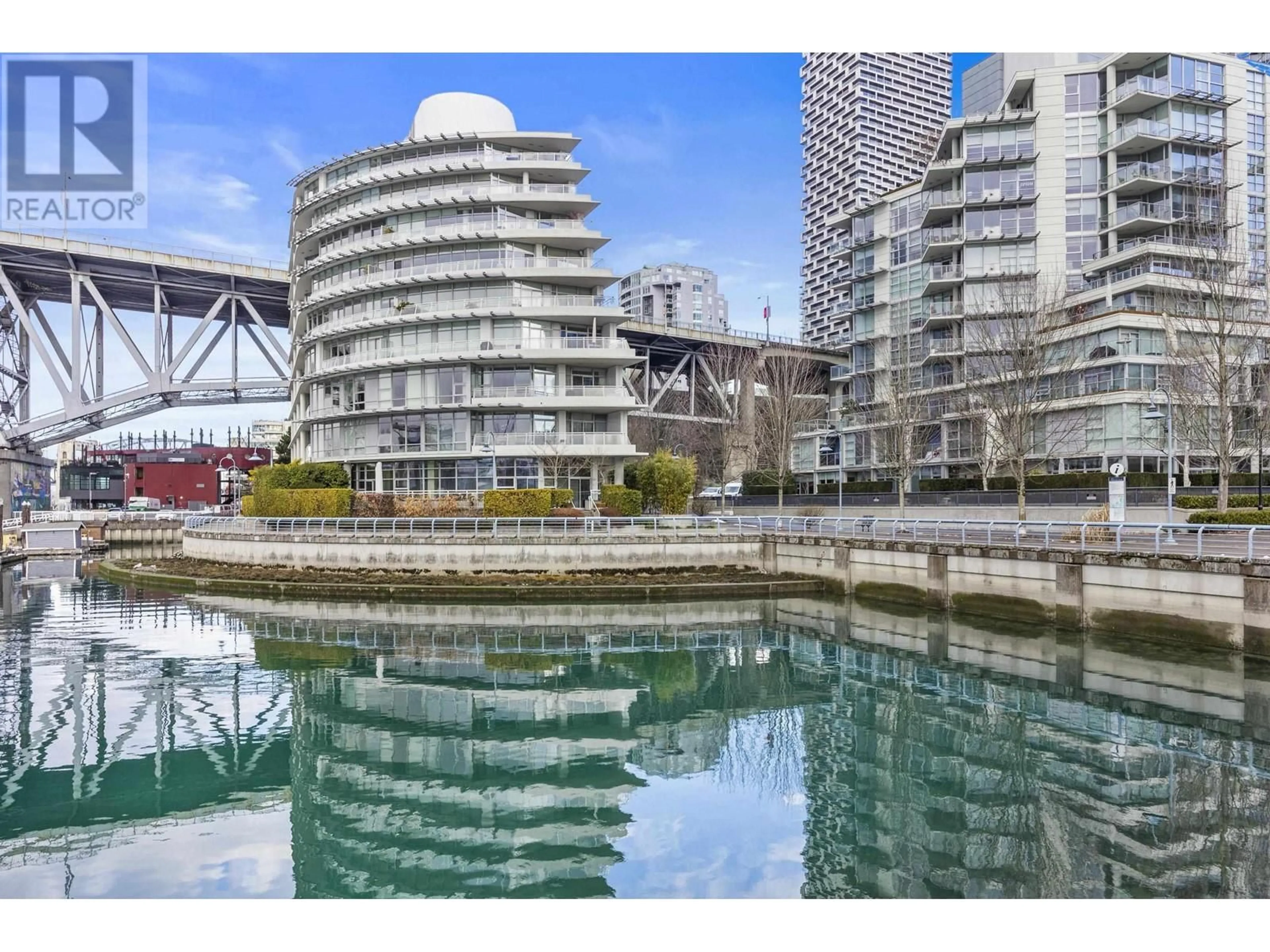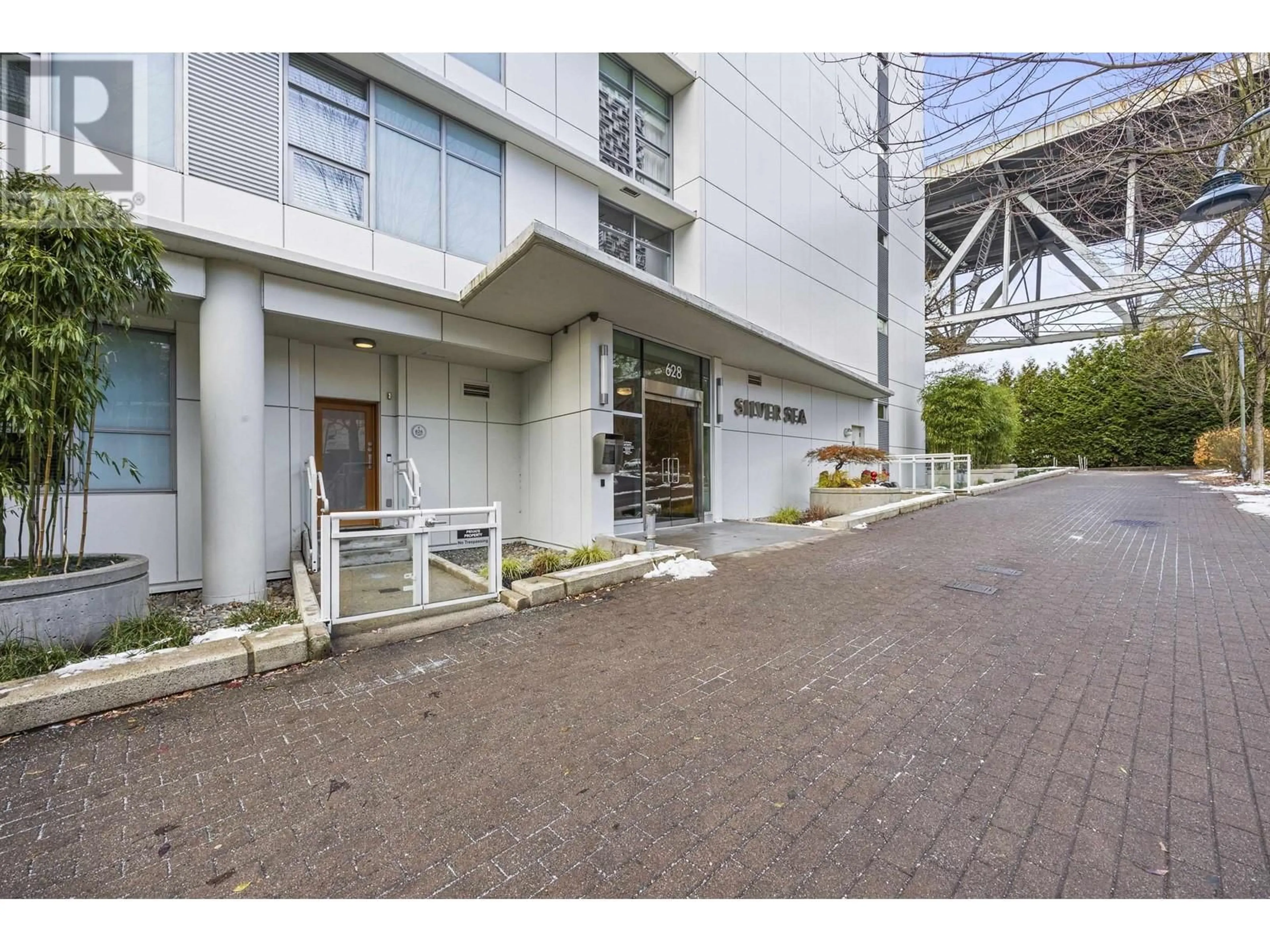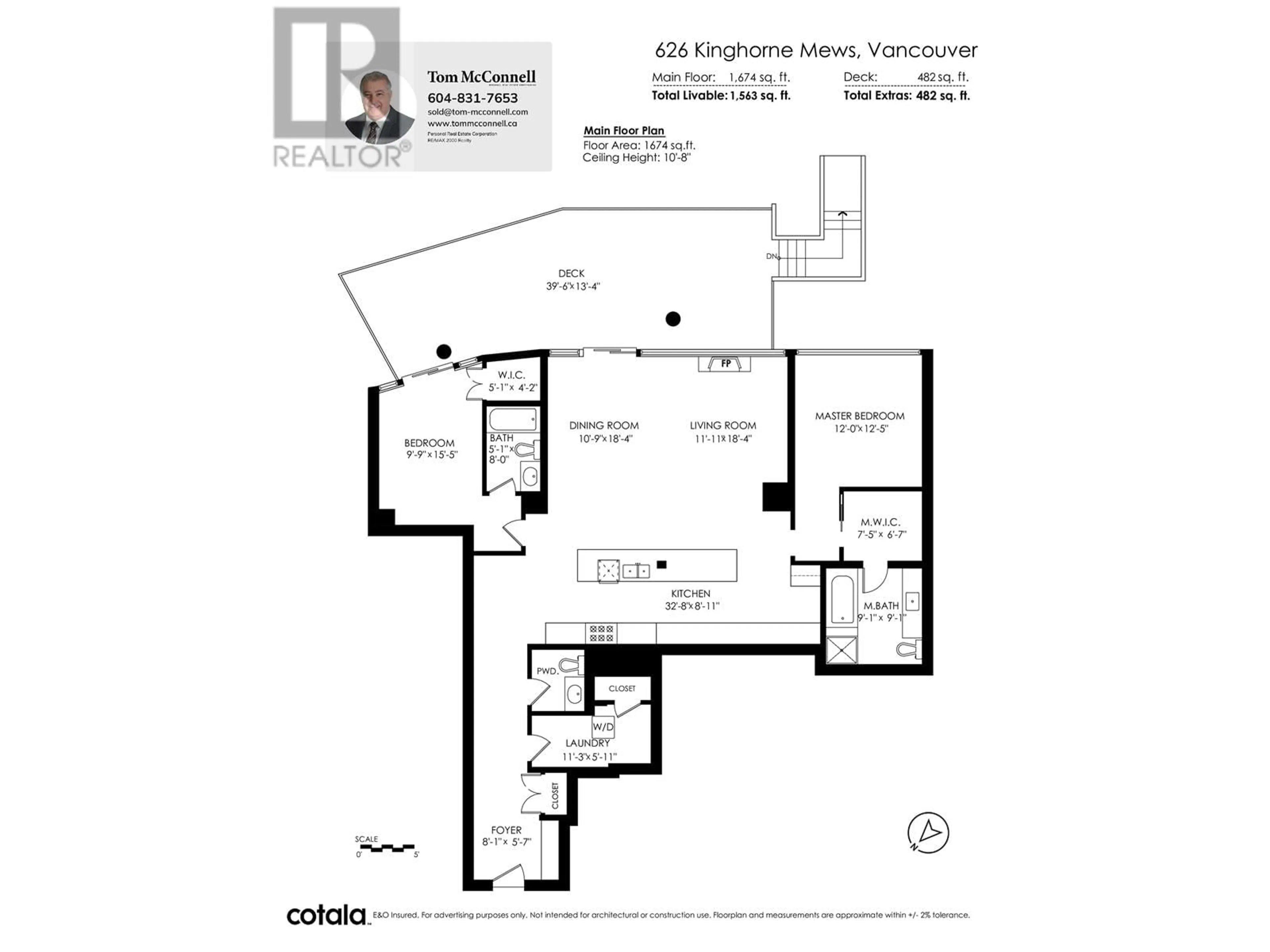626 KINGHORNE MEWS, Vancouver, British Columbia V6Z3H6
Contact us about this property
Highlights
Estimated ValueThis is the price Wahi expects this property to sell for.
The calculation is powered by our Instant Home Value Estimate, which uses current market and property price trends to estimate your home’s value with a 90% accuracy rate.Not available
Price/Sqft$2,123/sqft
Days On Market21 days
Est. Mortgage$15,267/mth
Maintenance fees$1619/mth
Tax Amount ()-
Description
Welcome to Silver Sea, an exclusive Oceanfront townhome . Concord Pacific's premiere property boutique low-rise concrete building. Amazing indoor/outdoor floor plan totaling 2,156 sqft with 10´8" ceiling heights, floor to ceiling windows, all on one level with private entrance off the seawall. Spectacular water views from the private 482sqft south-facing oceanfront patio. Beautiful kitchen complete with custom millwork & integrated Sub Zero & Miele appliances. 2 separated large bdrms made private with beautiful mature bamboo landscaping, both with walk-in closets & full ensuite bathrooms.24/7 concierge service & extensive amenities. 2 parking 1 wired for high speed EV car charger & 2 storage. (id:39198)
Property Details
Interior
Features
Exterior
Features
Parking
Garage spaces 2
Garage type Underground
Other parking spaces 0
Total parking spaces 2
Condo Details
Amenities
Exercise Centre
Inclusions
Property History
 40
40


