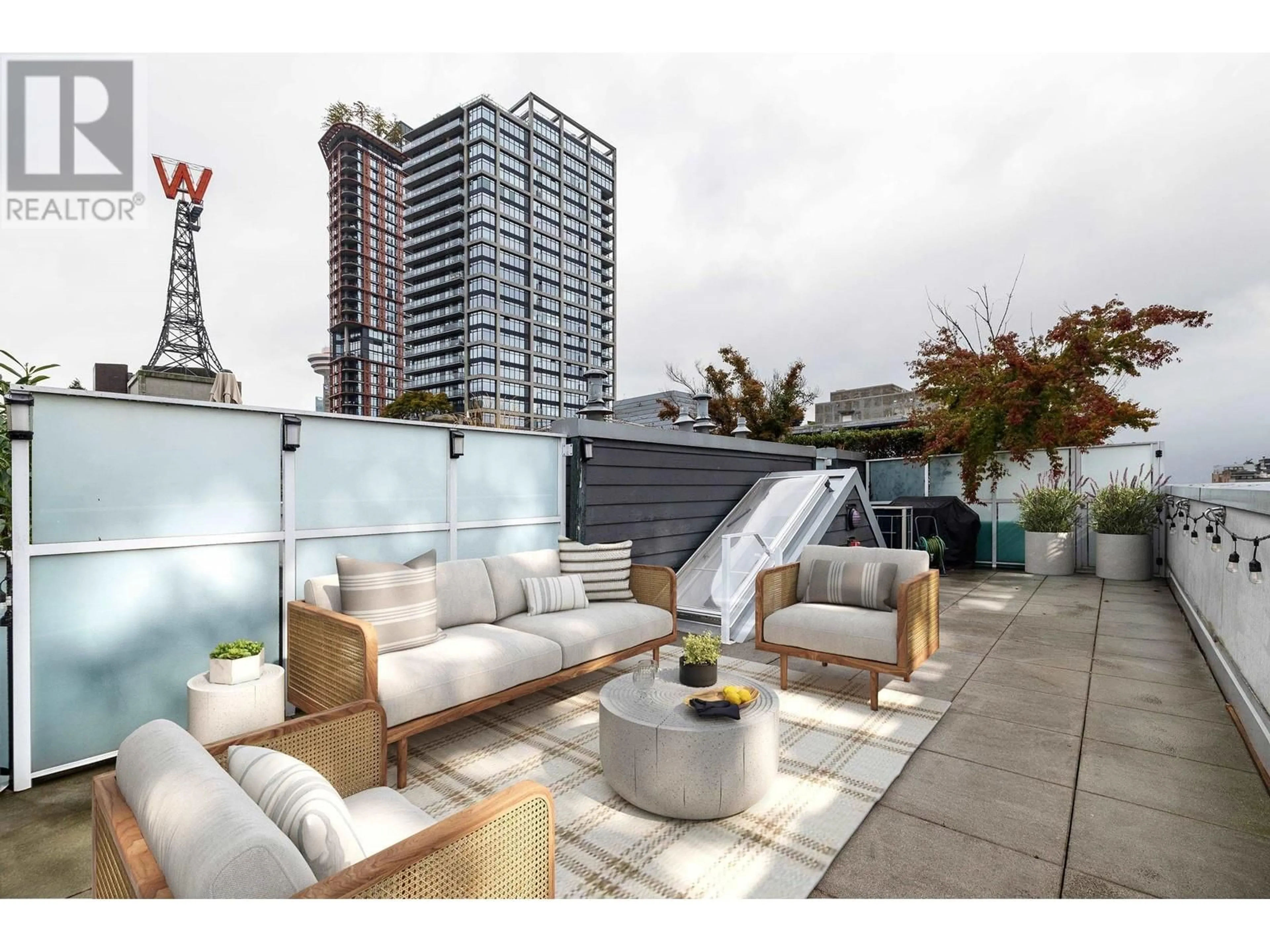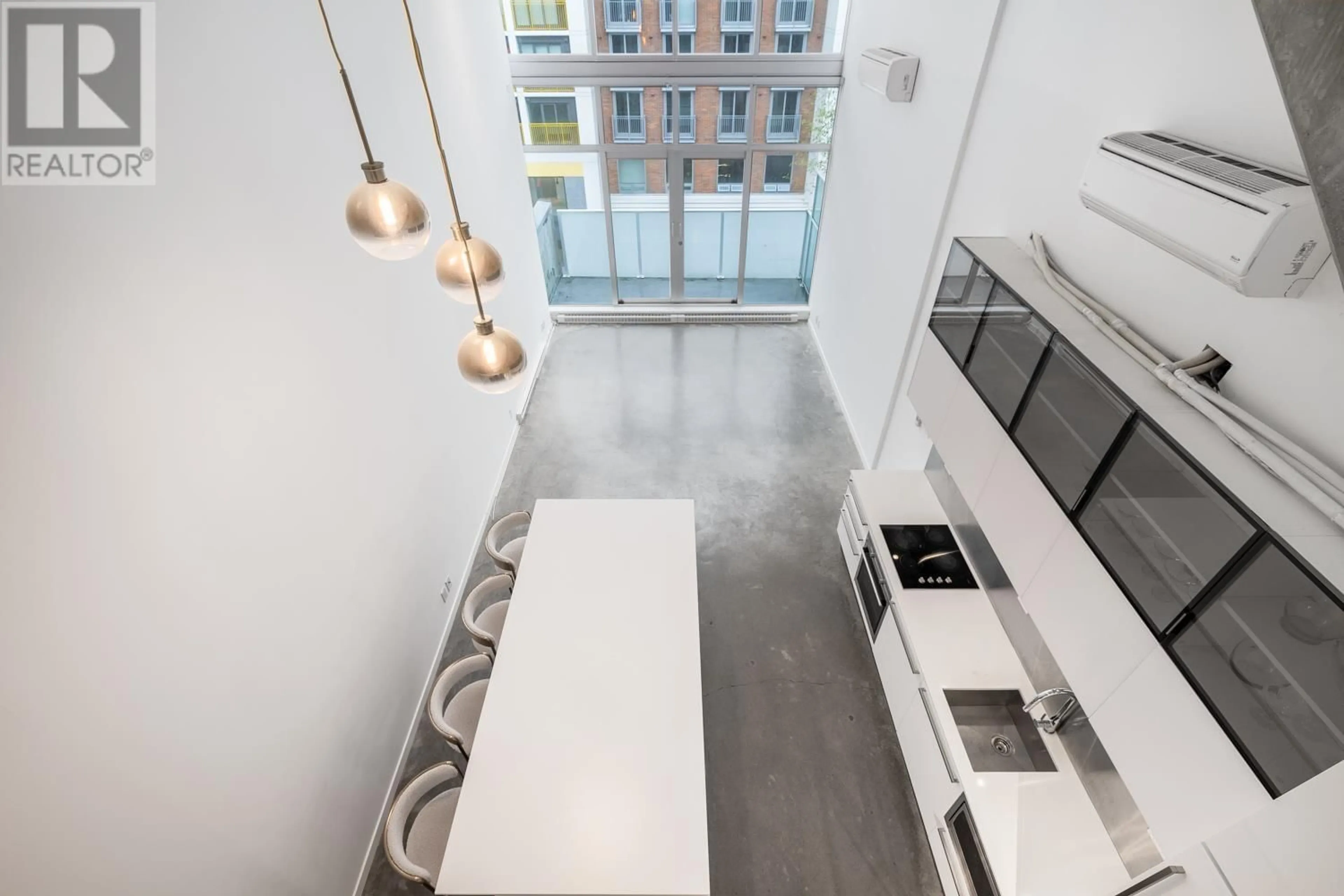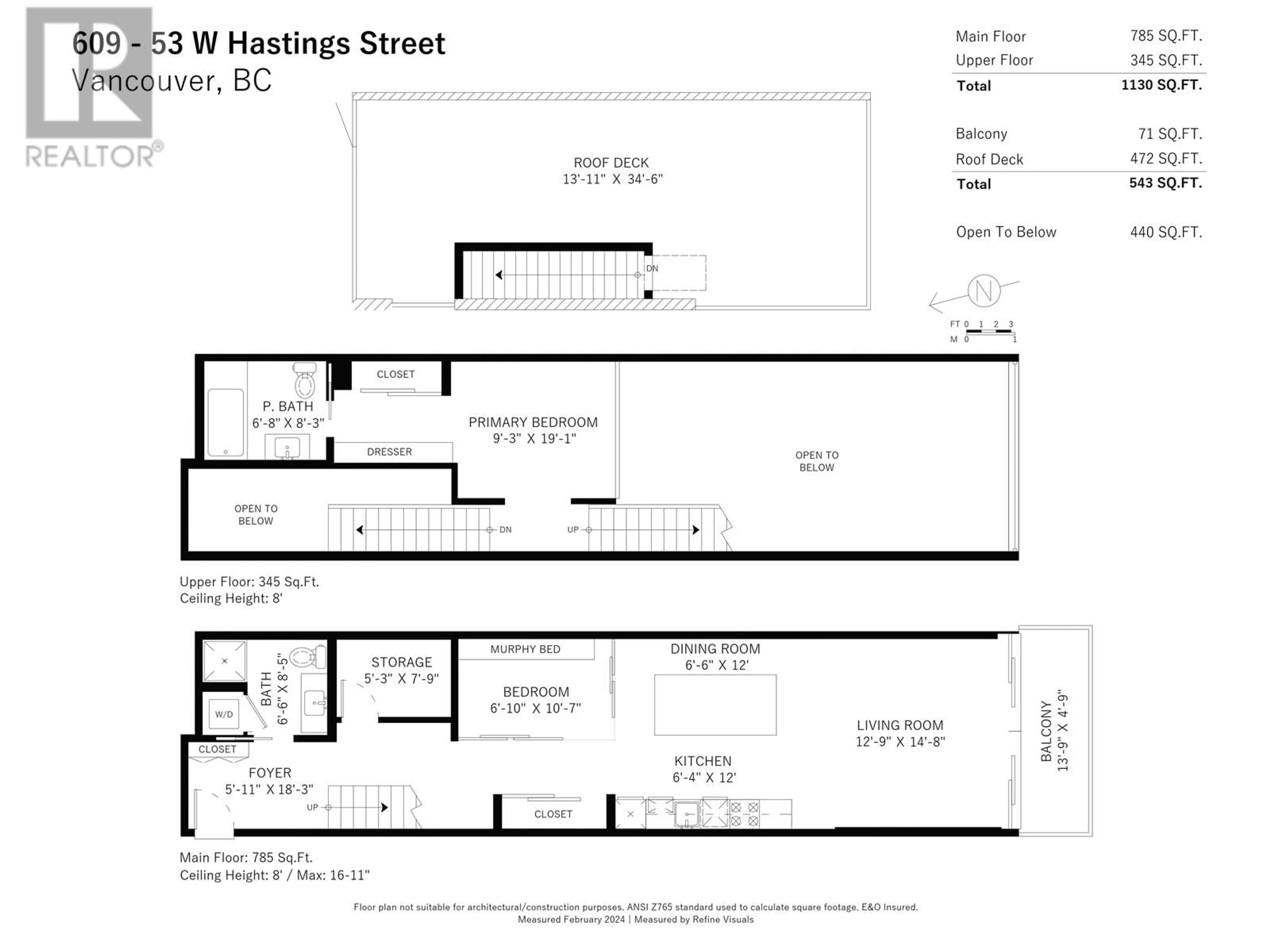609 53 W HASTINGS STREET, Vancouver, British Columbia V6B1G4
Contact us about this property
Highlights
Estimated ValueThis is the price Wahi expects this property to sell for.
The calculation is powered by our Instant Home Value Estimate, which uses current market and property price trends to estimate your home’s value with a 90% accuracy rate.Not available
Price/Sqft$1,039/sqft
Est. Mortgage$5,046/mo
Maintenance fees$872/mo
Tax Amount ()-
Days On Market1 day
Description
This exquisite 2 bedroom penthouse loft, nestled in the historic Paris Block of Gastown, offers a perfect blend of old-world charm and modern elegance. Developed by the renowned Salient Group, this spacious unit boasts expansive windows that flood the interior with natural light, highlighting the soaring 20-foot ceilings. Enjoy panoramic city and mountain vistas from your private rooftop patio, while the interior features upgraded cabinetry, air conditioning, a stainless steel chef's kitchen, and ample storage. With one parking spot included (a rare find in this building) and a well-managed strata, this exceptional loft provides the perfect opportunity to live in one of Vancouver's most sought-after neighborhoods. Open house by appointment only Sun Nov 24, 12-1pm. (id:39198)
Upcoming Open House
Property Details
Interior
Features
Exterior
Parking
Garage spaces 1
Garage type Underground
Other parking spaces 0
Total parking spaces 1
Condo Details
Amenities
Laundry - In Suite
Inclusions
Property History
 36
36


