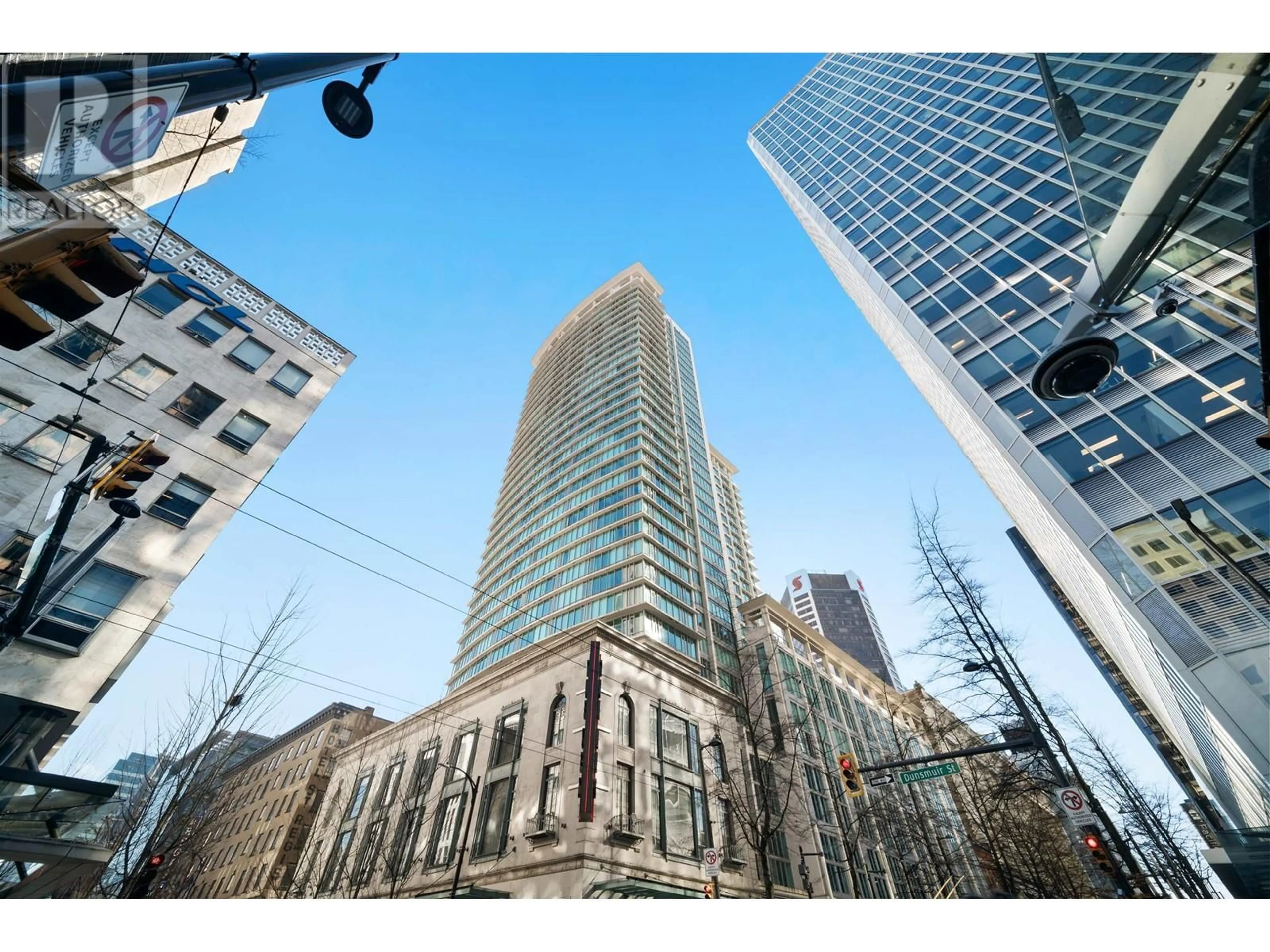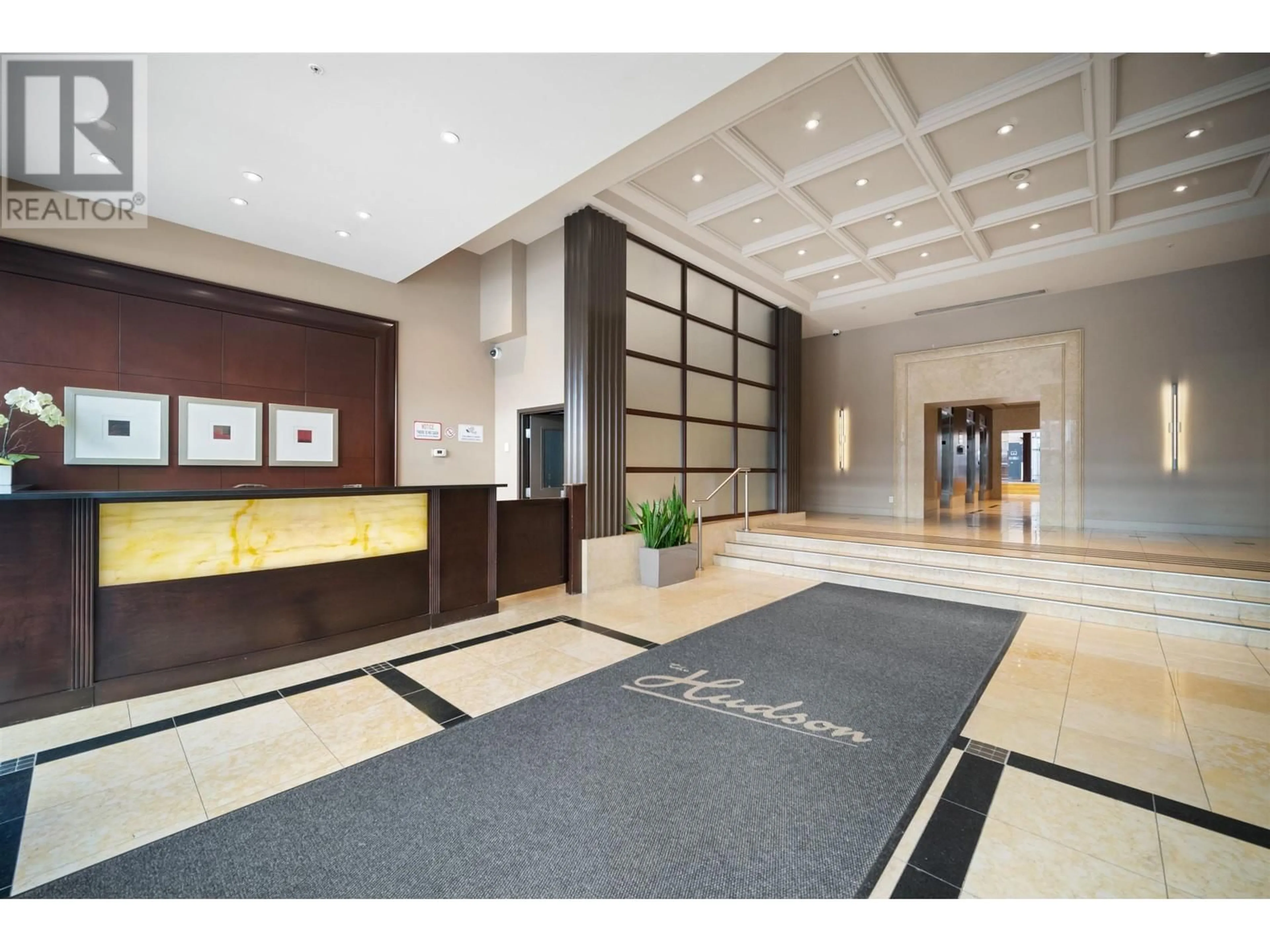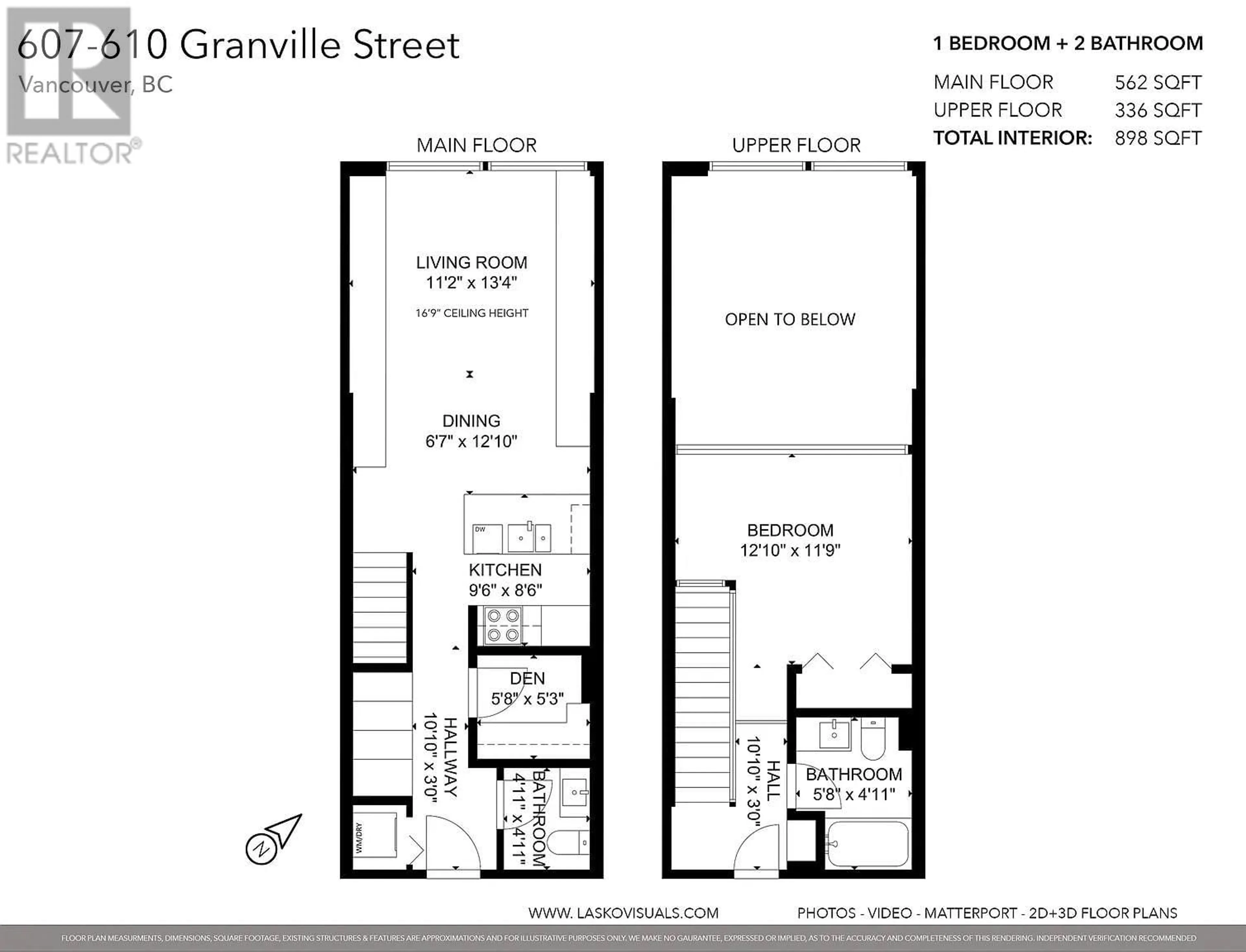607 610 GRANVILLE STREET, Vancouver, British Columbia V6C3T3
Contact us about this property
Highlights
Estimated ValueThis is the price Wahi expects this property to sell for.
The calculation is powered by our Instant Home Value Estimate, which uses current market and property price trends to estimate your home’s value with a 90% accuracy rate.Not available
Price/Sqft$951/sqft
Est. Mortgage$3,543/mo
Maintenance fees$498/mo
Tax Amount ()-
Days On Market25 days
Description
COURT ORDERED SALE at The Hudson. Motivated Seller! Commercial Tenant is paying handsome rent with great ROI. Lease agreement till 2026 however, Court order sale override Commercial Tenancy Act for homeowner buyer. Unit 606 R2908648 is also on the market, same layout but reversed plan. Stylish spacious 1 + Den loft style unit with approx 18' ceiling in the living room area. Unique feature: offers independent access to each level, built-in storage, updated with high end S/S appliances. Incl pkg AND locker. Building connected to Granville skytrain station, Malls, steps away to Winners & half a block to City Centre Canada Line. This live/work zoned building located in the heart of Downtown financial district, tech companies & schools where all the actions are. (id:39198)
Property Details
Interior
Features
Exterior
Parking
Garage spaces 1
Garage type Underground
Other parking spaces 0
Total parking spaces 1
Condo Details
Amenities
Exercise Centre, Laundry - In Suite
Inclusions
Property History
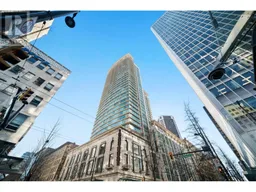 19
19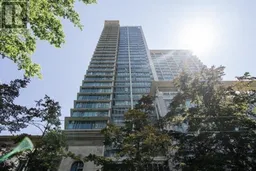 16
16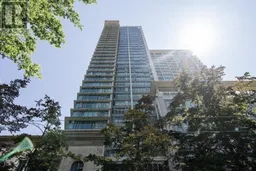 16
16
