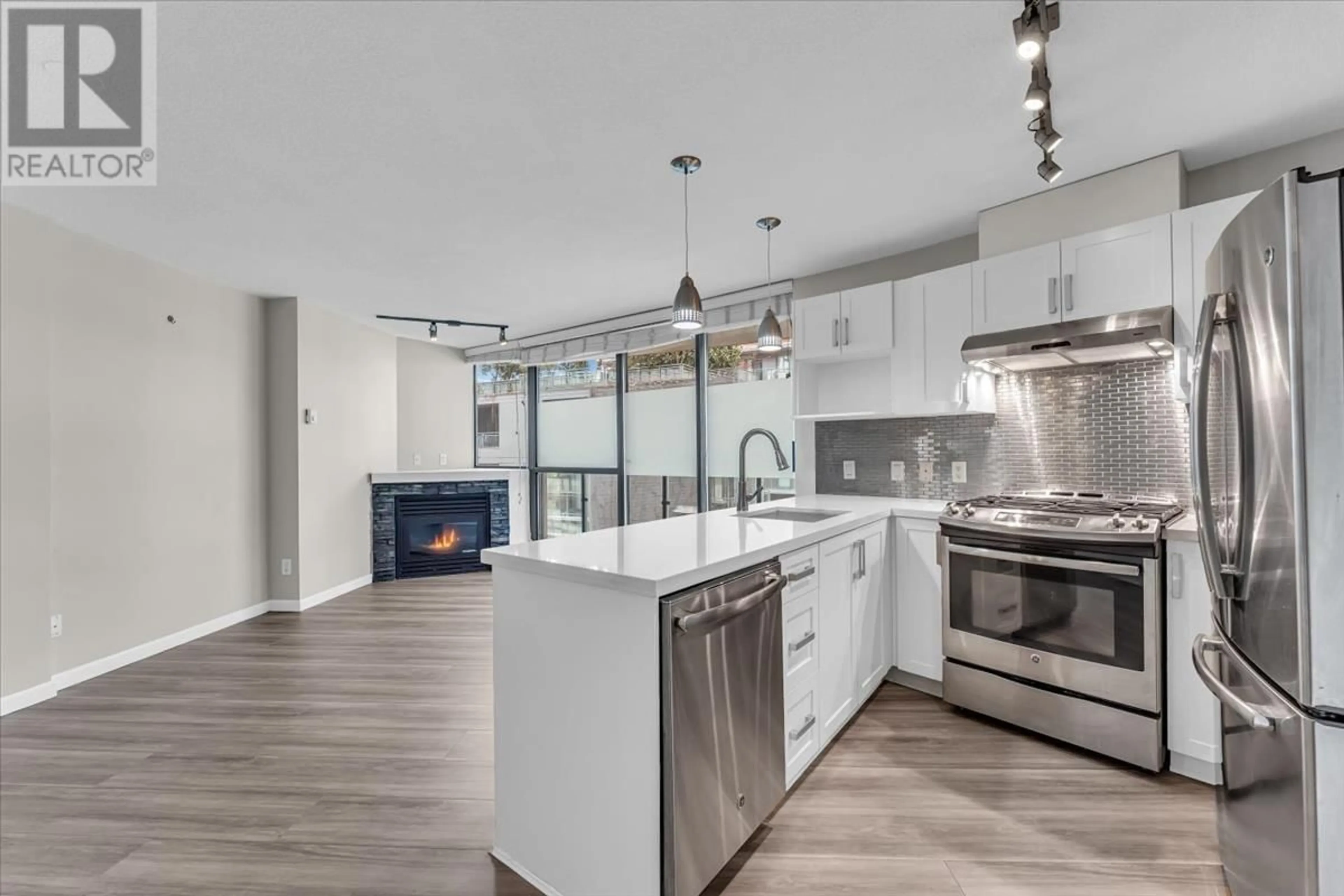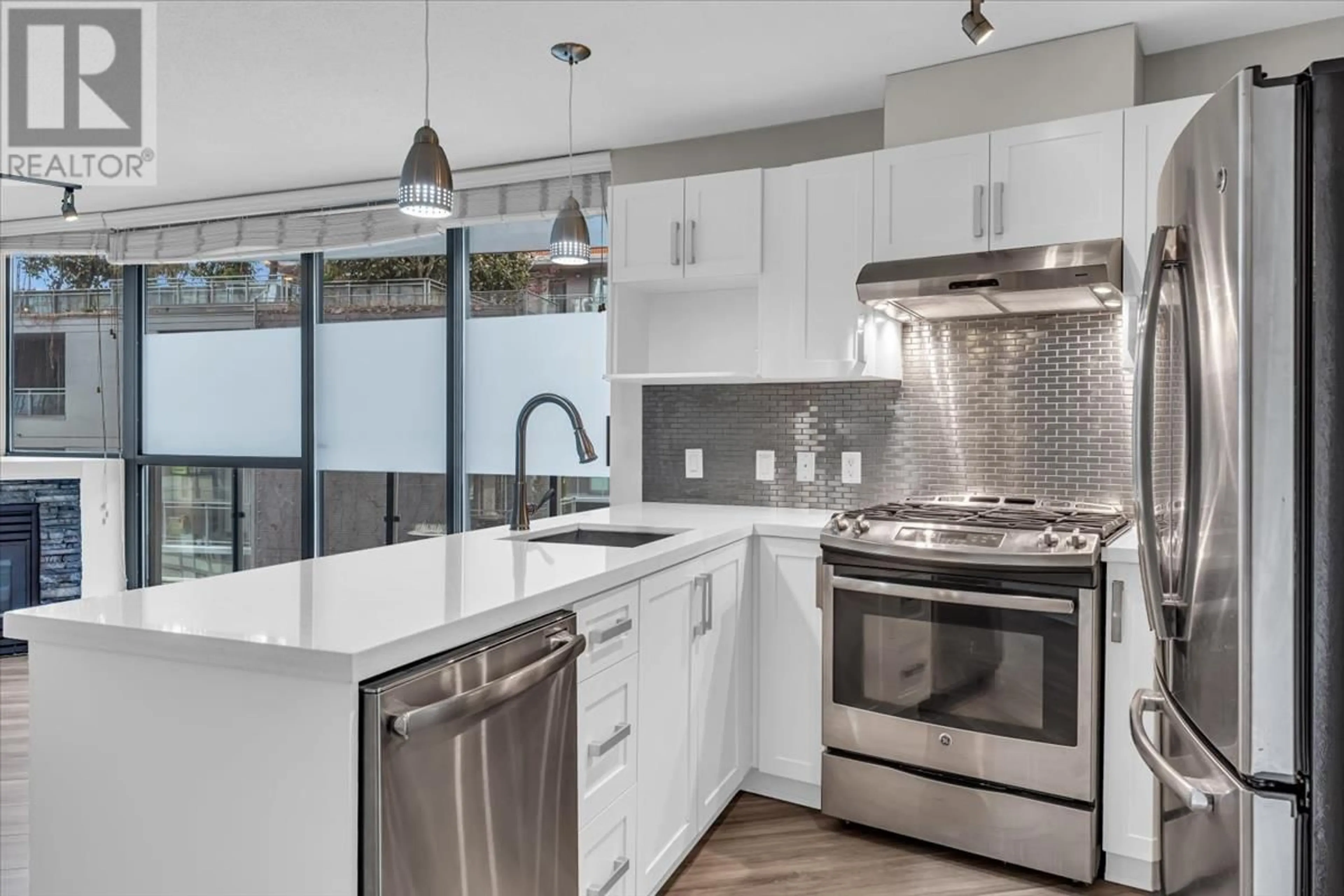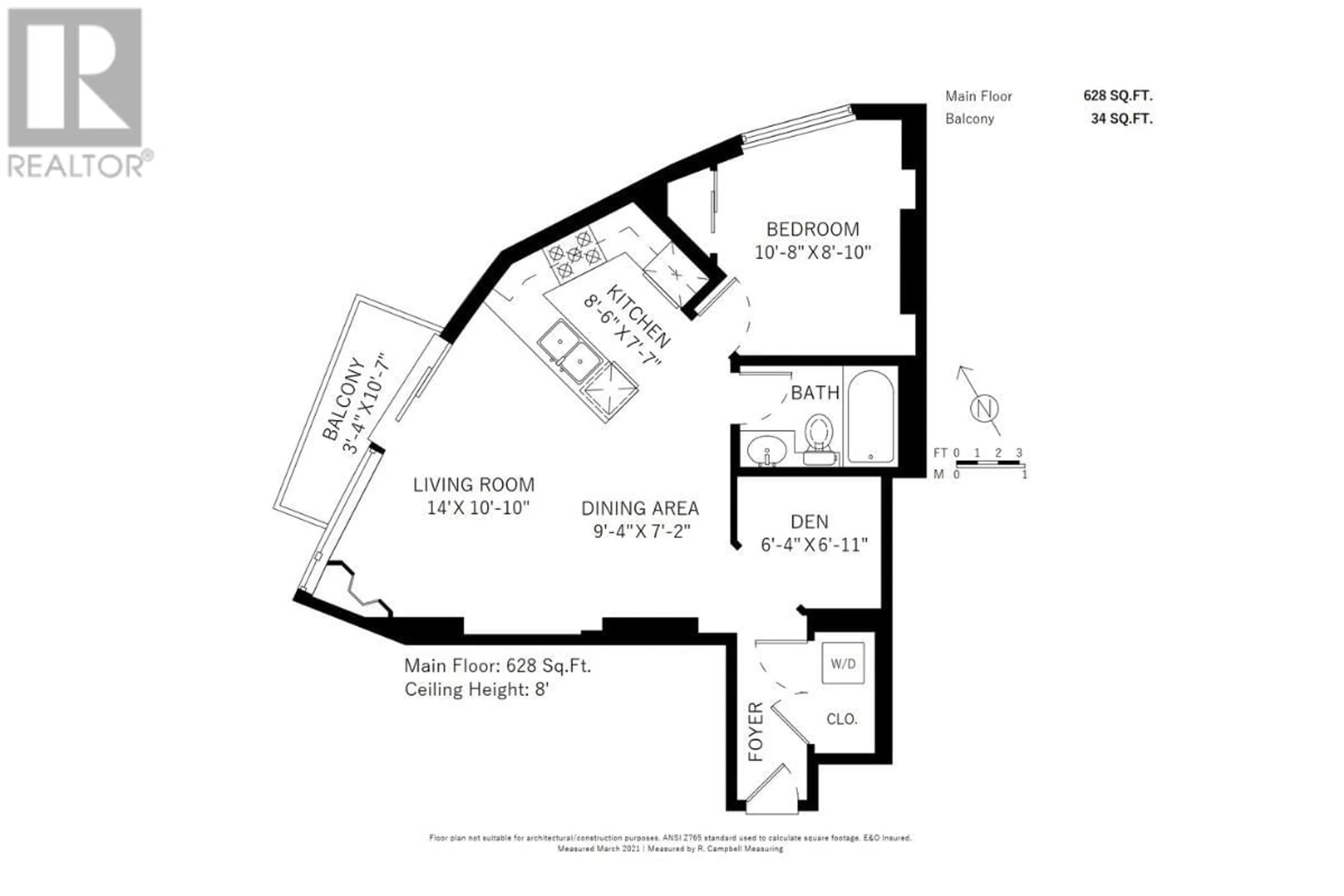607 501 PACIFIC STREET, Vancouver, British Columbia V6Z2X6
Contact us about this property
Highlights
Estimated ValueThis is the price Wahi expects this property to sell for.
The calculation is powered by our Instant Home Value Estimate, which uses current market and property price trends to estimate your home’s value with a 90% accuracy rate.Not available
Price/Sqft$1,031/sqft
Est. Mortgage$2,783/mo
Maintenance fees$488/mo
Tax Amount ()-
Days On Market182 days
Description
Welcome to the coveted 501 building located just steps to both George Wainborn & David Lam Park! Recent updates include new flooring throughout, a newly updated kitchen with stainless steel appliances and a gas range. This is the perfect layout for working from home as it has a large den space that makes a great home office. In the living room, you will find a cozy gas fireplace and floor to ceiling windows leading out to a private patio. The building is outfitted with tremendous amenities including an outdoor volleyball court, party room, gym, guest suites, hot tub, sauna and an indoor/outdoor pool. This home comes with parking and storage. A phenomenal investment in Downtown Vancouver. Available for immediate possession. (id:39198)
Property Details
Exterior
Features
Parking
Garage spaces 1
Garage type Visitor Parking
Other parking spaces 0
Total parking spaces 1
Condo Details
Amenities
Laundry - In Suite
Inclusions
Property History
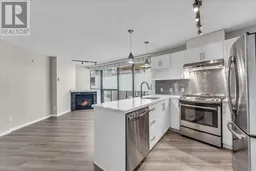 38
38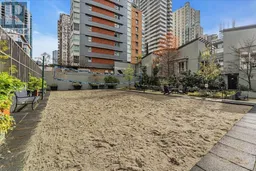 38
38
