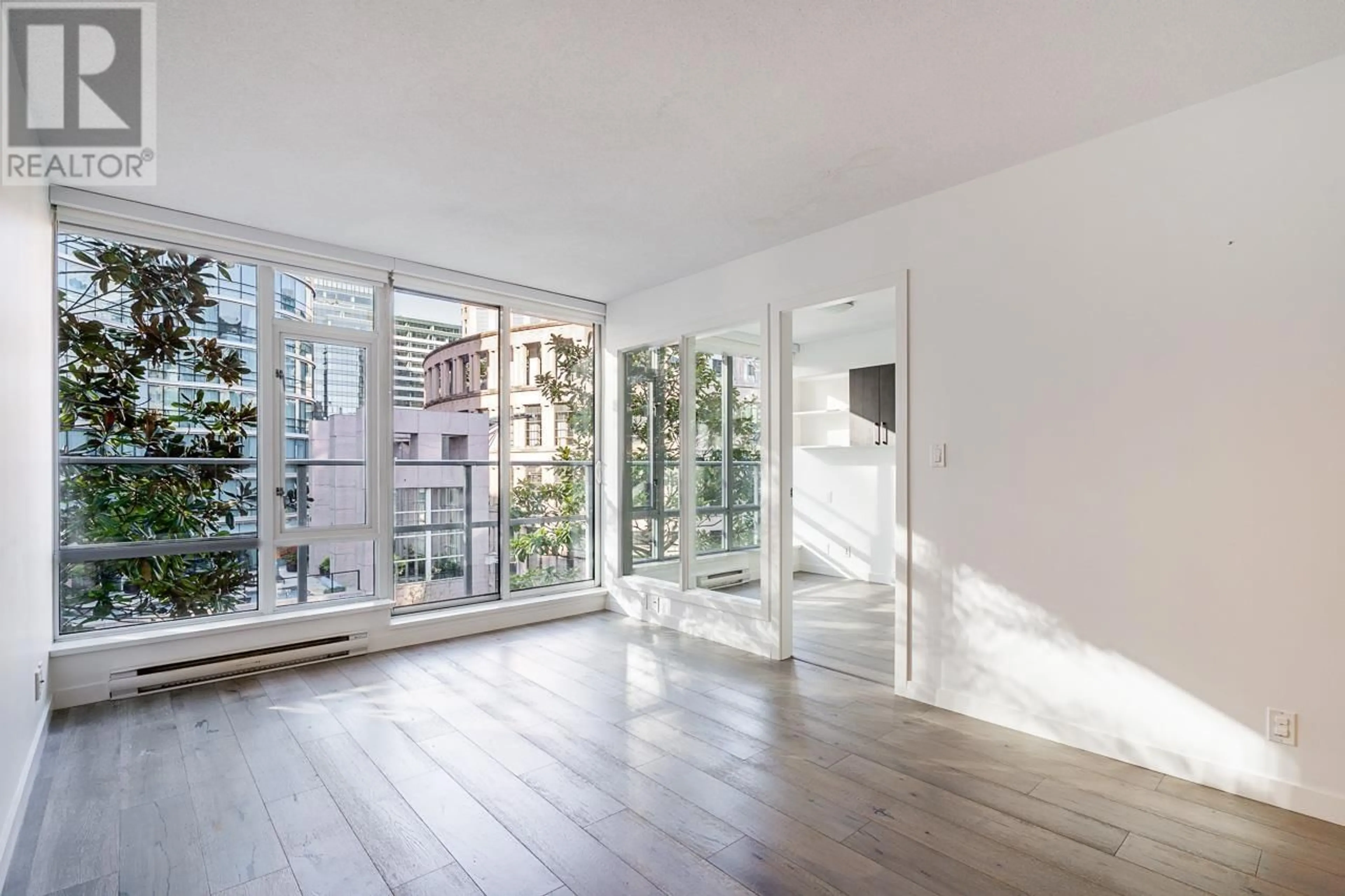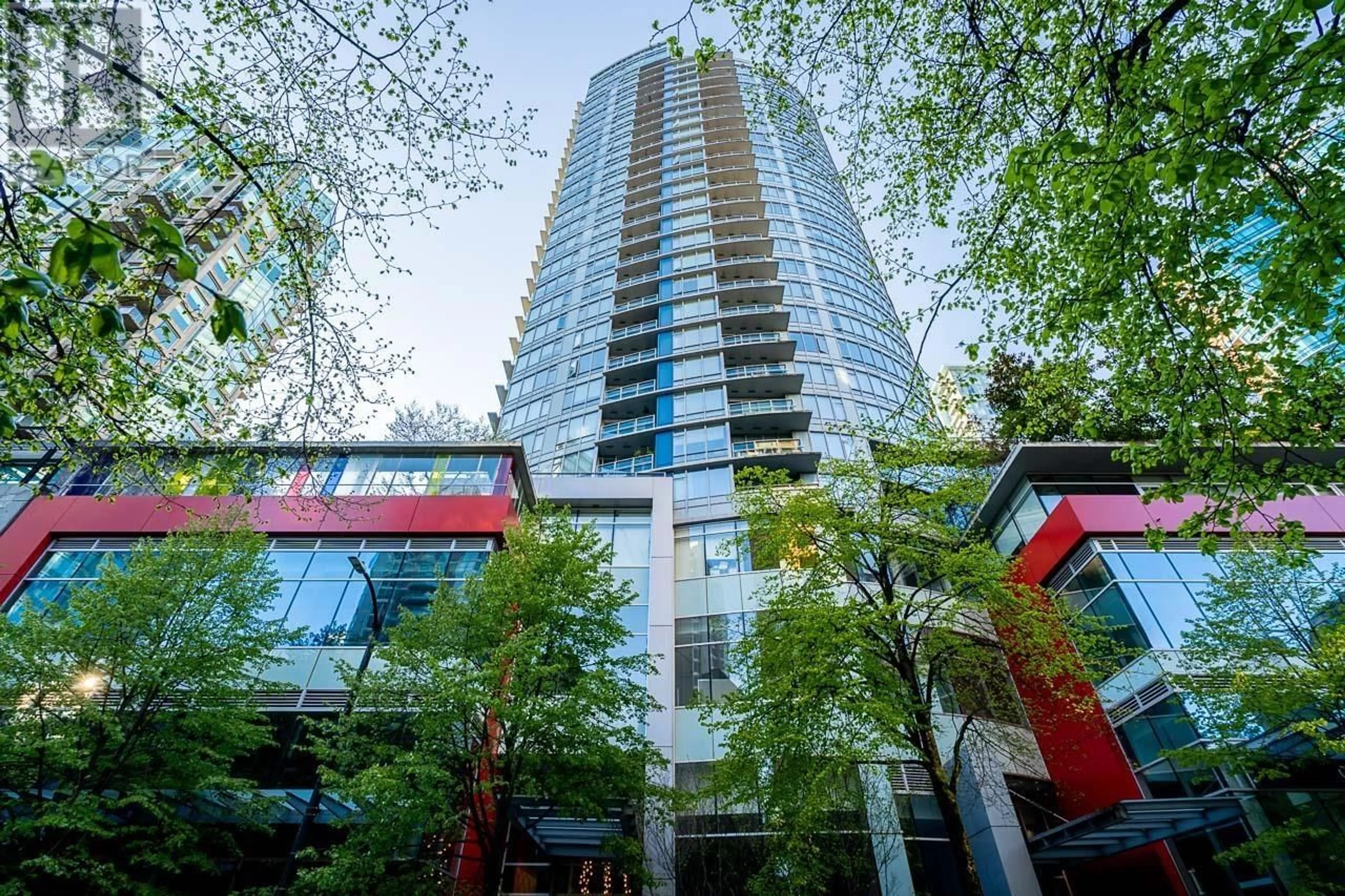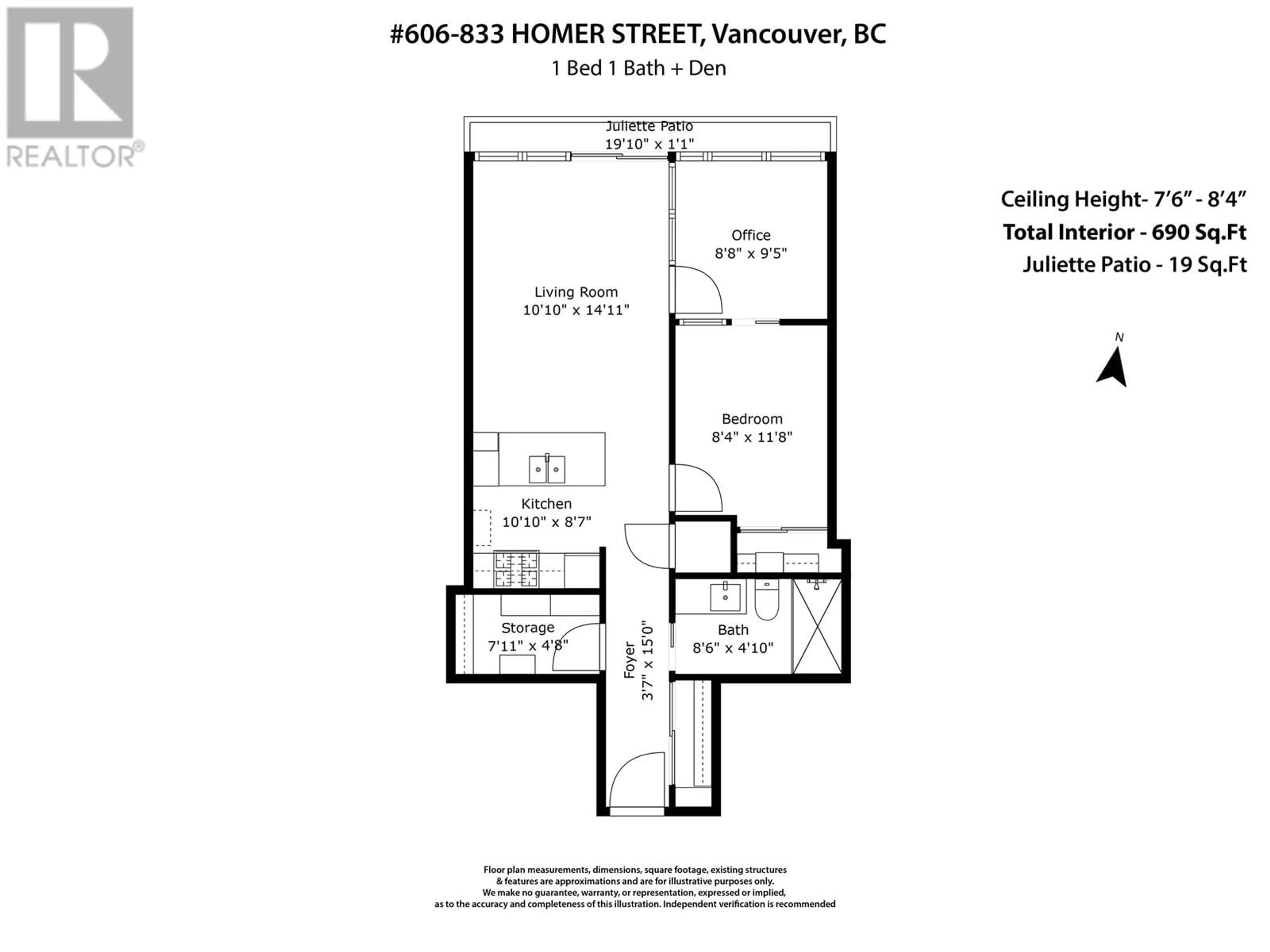606 833 HOMER STREET, Vancouver, British Columbia V6B0H4
Contact us about this property
Highlights
Estimated ValueThis is the price Wahi expects this property to sell for.
The calculation is powered by our Instant Home Value Estimate, which uses current market and property price trends to estimate your home’s value with a 90% accuracy rate.Not available
Price/Sqft$1,084/sqft
Est. Mortgage$3,212/mth
Maintenance fees$491/mth
Tax Amount ()-
Days On Market1 day
Description
GREAT LAYOUT! A beautiful, 1 Bed + 1 Bath + Office + Storage + Juliette Balcony located in the desirable ATELIER building in the heart of Downtown Vancouver. This unit overlooks Robson Street, the Vancouver Public Library, and the Hilton Hotel´s pool and terrace. This unit embodies a bright and spacious floor plan with no wasted space, a high end gourmet kitchen, excellent in-suite storage, and top quality finished throughout. Amenities include a fully equipped gym, sauna, large communal garden/ terrace, and 24H concierge. Only moments away from shopping, restaurants, stadiums, and more. Don´t miss out! OPEN HOUSES Friday, September 27th 10am-12pm + Saturday, September 28th 2pm-4pm + Sunday, September 29th 2pm-4pm (id:39198)
Upcoming Open Houses
Property Details
Interior
Features
Exterior
Parking
Garage spaces 1
Garage type Underground
Other parking spaces 0
Total parking spaces 1
Condo Details
Amenities
Exercise Centre
Inclusions
Property History
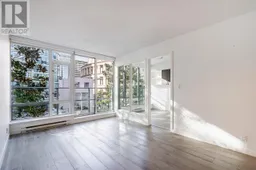 40
40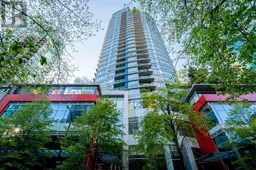 39
39
