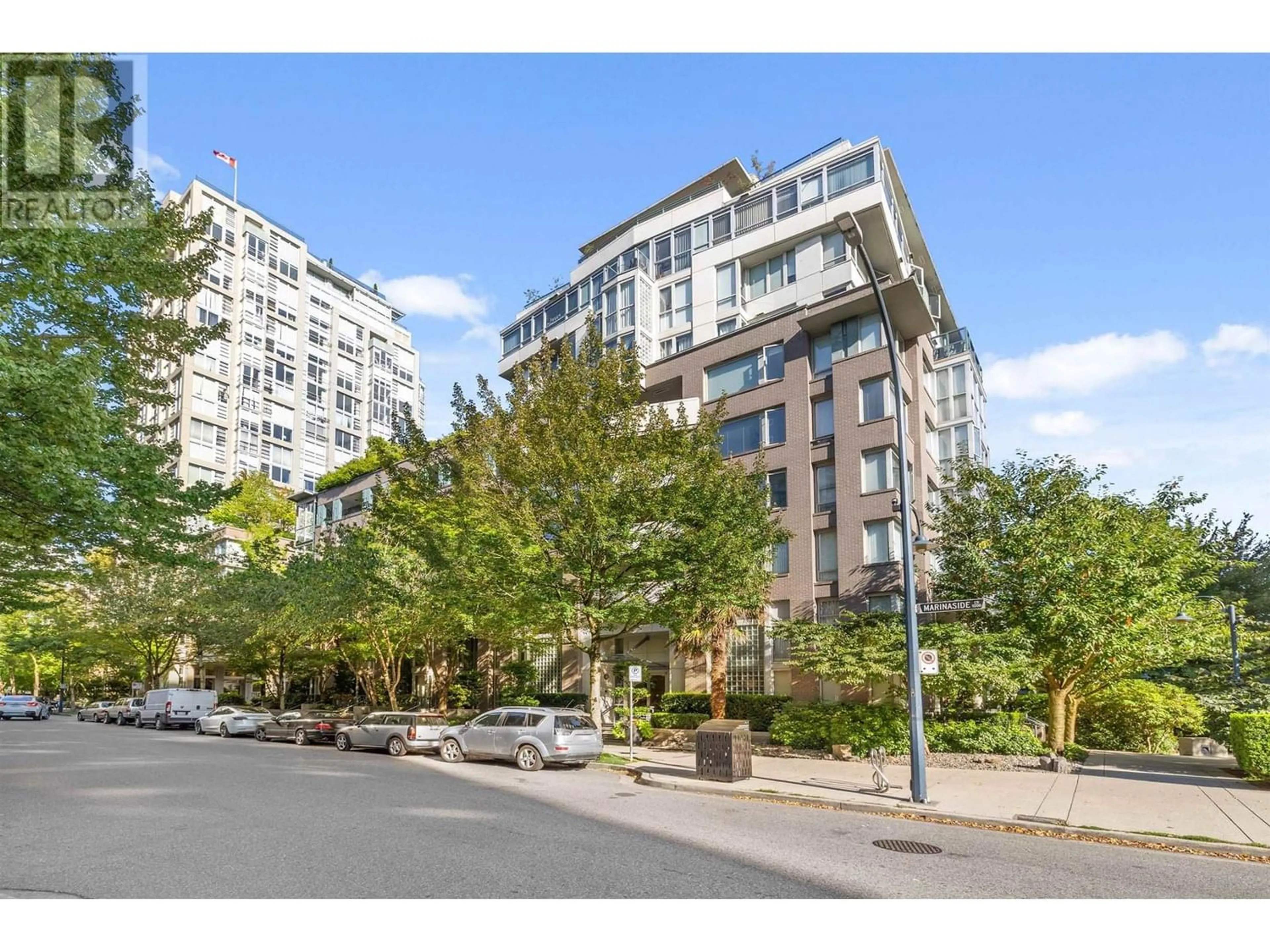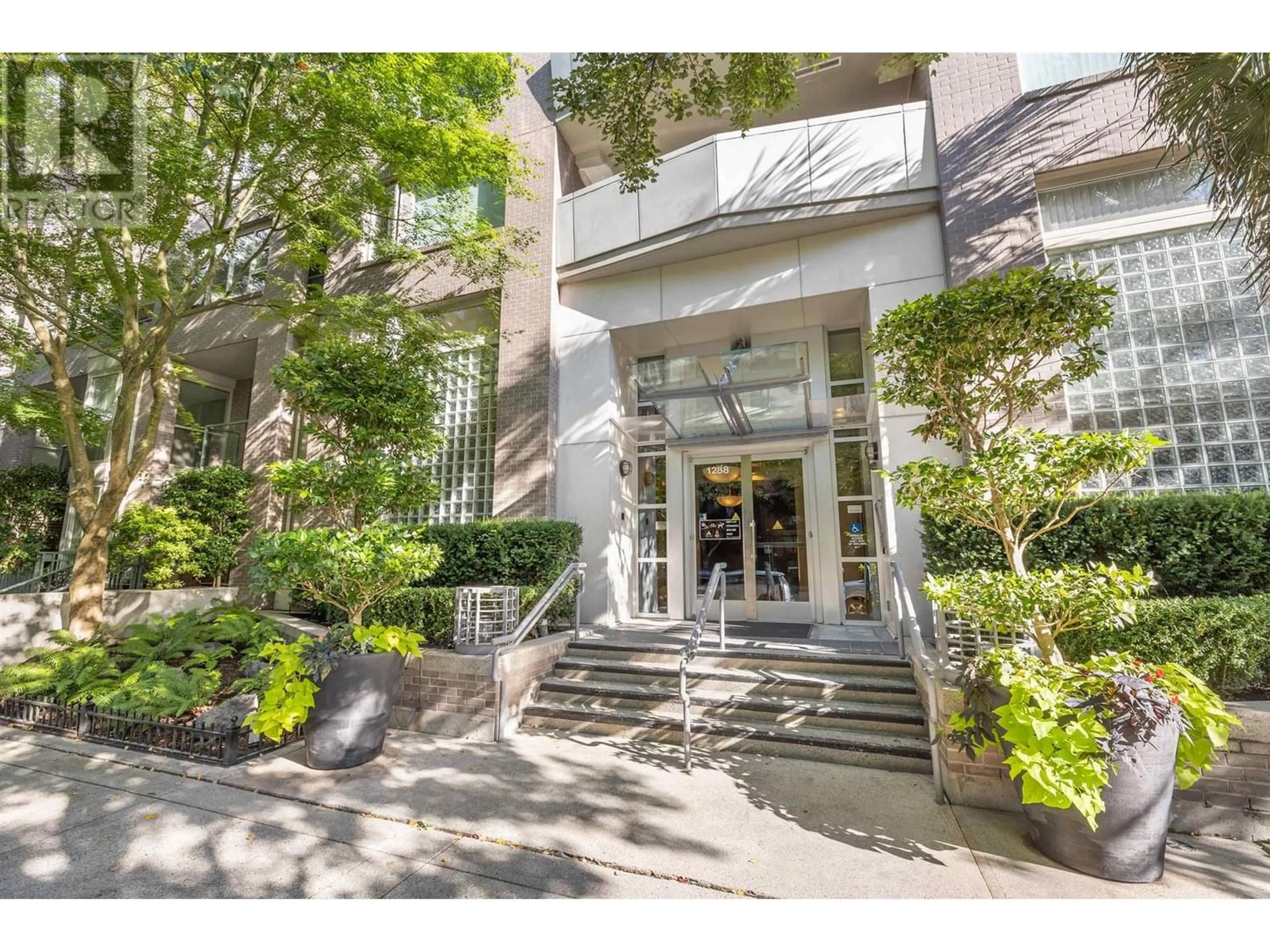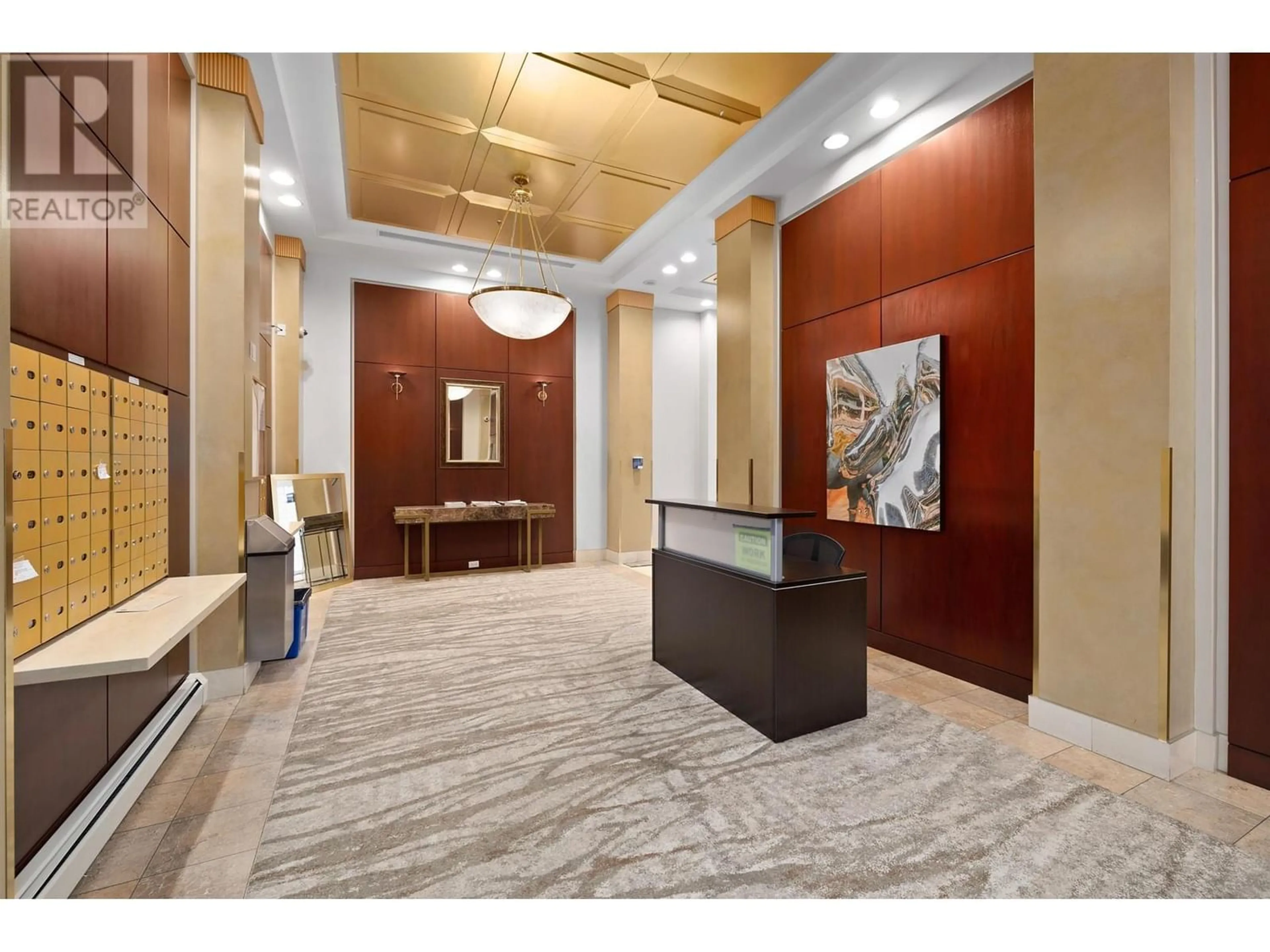605 1288 MARINASIDE CRESCENT, Vancouver, British Columbia V6Z2W5
Contact us about this property
Highlights
Estimated ValueThis is the price Wahi expects this property to sell for.
The calculation is powered by our Instant Home Value Estimate, which uses current market and property price trends to estimate your home’s value with a 90% accuracy rate.Not available
Price/Sqft$1,121/sqft
Est. Mortgage$5,068/mo
Maintenance fees$798/mo
Tax Amount ()-
Days On Market287 days
Description
Perfectly positioned along the infamous stretch of seawall, this light filled 2 bed+ solarium, 2 bath residence boasts beautiful WATER VIEWS+ TWO balconies. Kept in immaculate condition, this 1050+ square ft suite features upgraded laminate flooring, expansive living & dining room for house sized furniture. Kitchen is nicely tucked away & could be easily opened up for those looking for a value added project. Full size appliances, solarium makes for a quiet reading room or office. Good sized rooms w/king sized primary residence, large pantry. Fantastic strata & building w/little turn over. A spacious light filled home you've been searching for, or great opportunity for a renovation. Enjoy Gym, pool indoor, sauna, swirl pool. 1 parking incl. Incredible value for Marinaside! (id:39198)
Property Details
Exterior
Features
Parking
Garage spaces 1
Garage type Underground
Other parking spaces 0
Total parking spaces 1
Condo Details
Inclusions
Property History
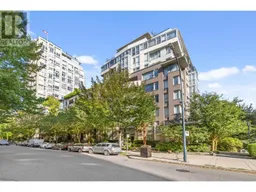 35
35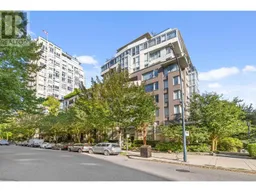 38
38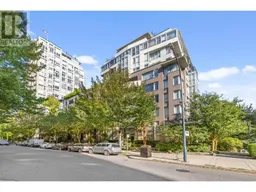 38
38
