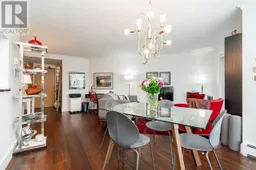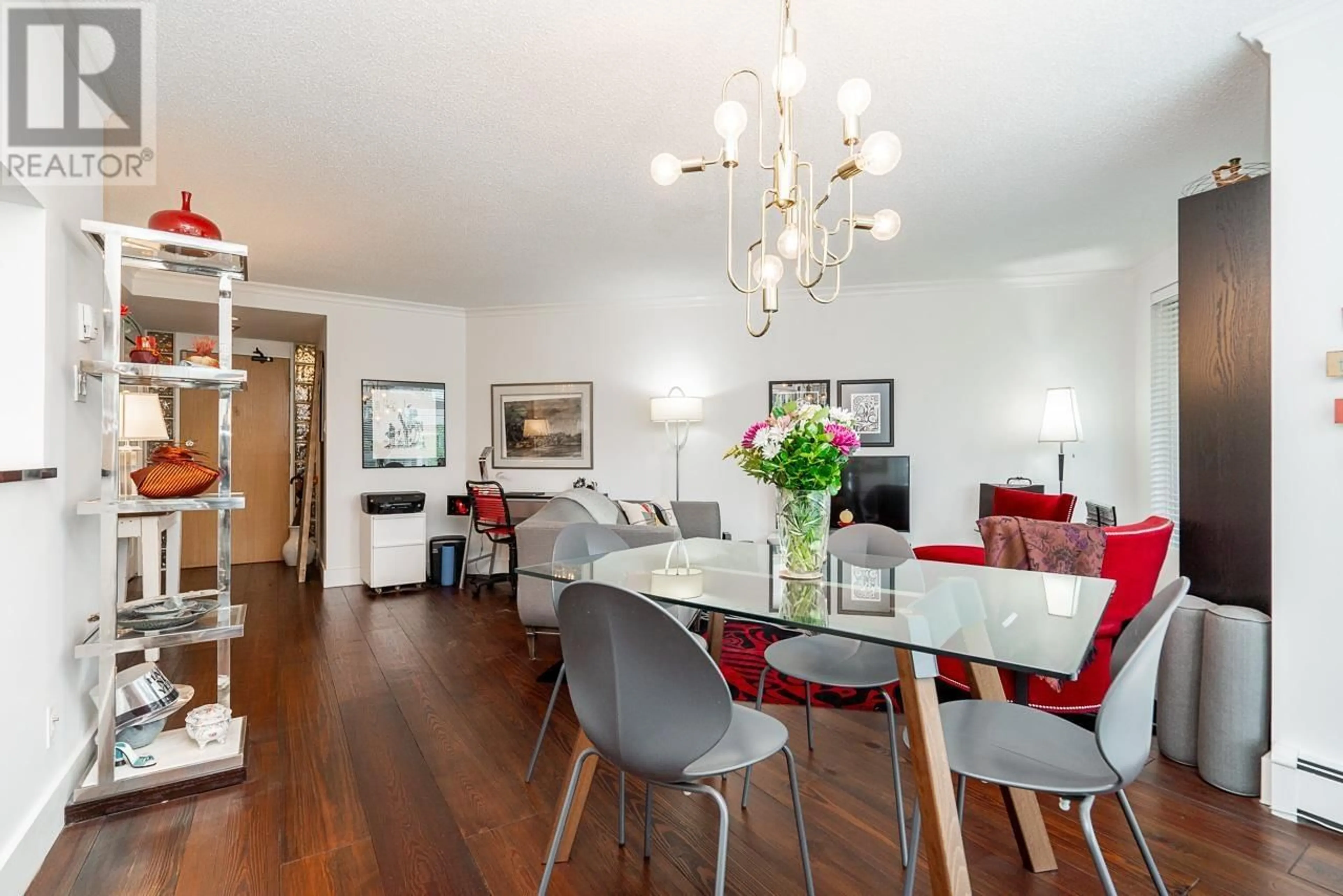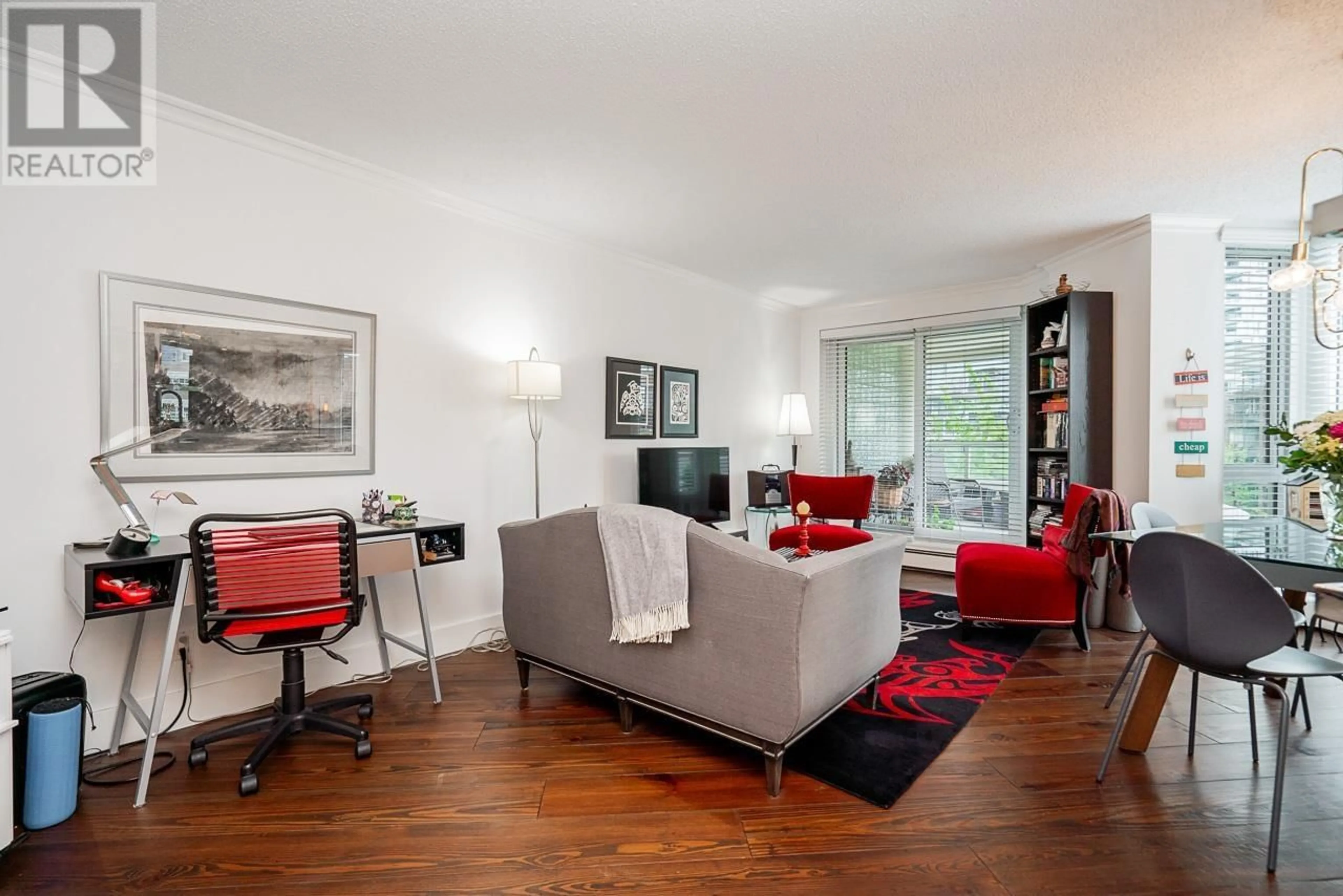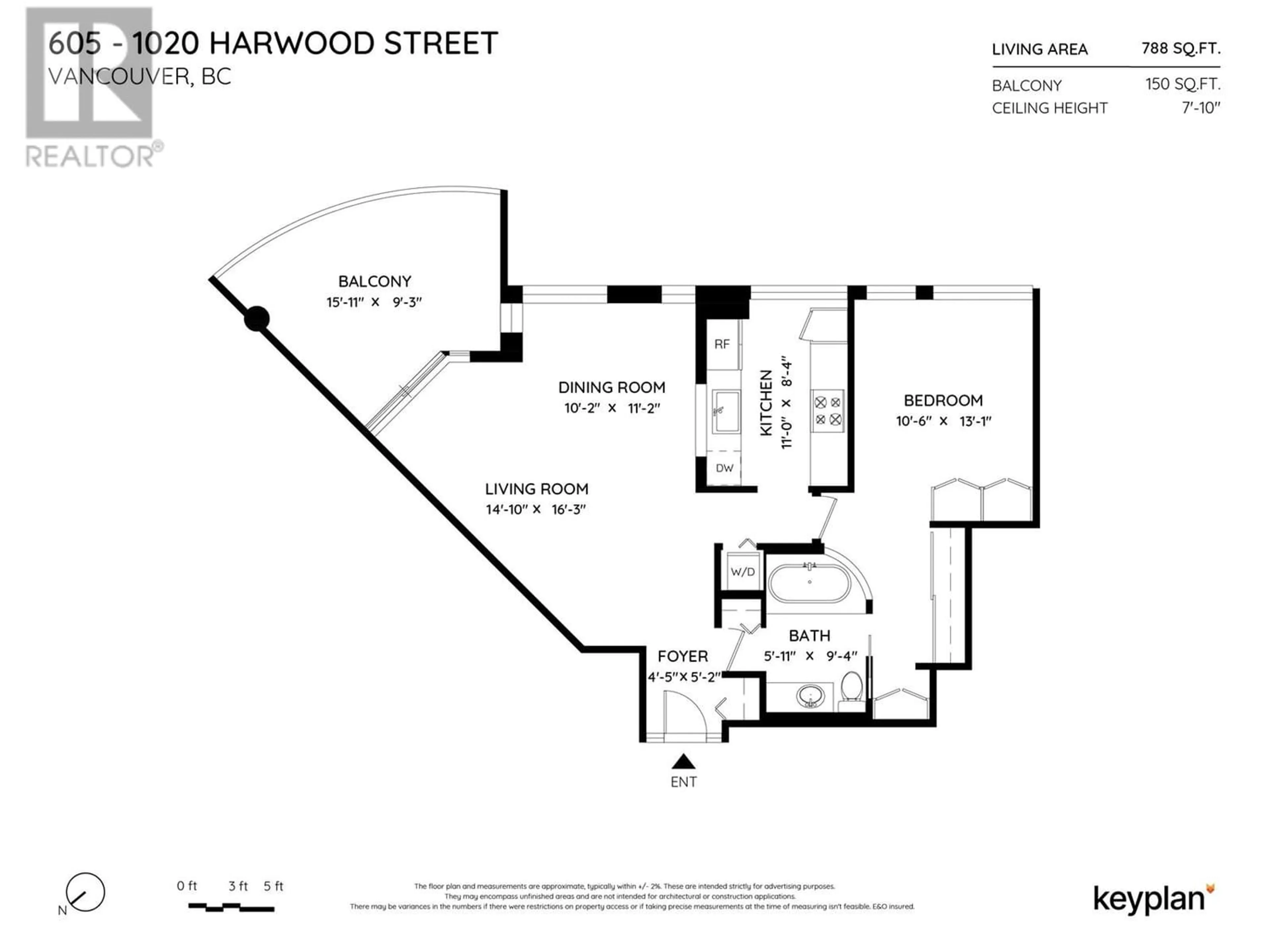605 1020 HARWOOD STREET, Vancouver, British Columbia V6E4R1
Contact us about this property
Highlights
Estimated ValueThis is the price Wahi expects this property to sell for.
The calculation is powered by our Instant Home Value Estimate, which uses current market and property price trends to estimate your home’s value with a 90% accuracy rate.Not available
Price/Sqft$1,064/sqft
Est. Mortgage$3,603/mo
Maintenance fees$528/mo
Tax Amount ()-
Days On Market160 days
Description
Stunning 1 bedrm home thoughtfully updated with contemporary elegance. Love the wide plank flooring, reclaimed from a plantation in Georgia! Spacious living/dining area with 150 square ft year-round patio. The kitchen is a delight, with sleek Silestone countertops, S/S appliances, pantry & a bright outlook. The king size bedroom has 'his & hers' custom closets. Indulge in the spa like ensuite featuring a deep soaker tub surrounded by vintage glass blocks. The Crystallis Building offers a modern party room, gorgeous green courtyard, swimming pool, hot tub & gym, along with numerous building updates and a substantial CRF. A luxury condo in an extremely well-run building, steps from premier shopping & dining. (id:39198)
Property Details
Interior
Features
Exterior
Features
Parking
Garage spaces 1
Garage type Underground
Other parking spaces 0
Total parking spaces 1
Condo Details
Amenities
Exercise Centre, Laundry - In Suite, Recreation Centre
Inclusions
Property History
 38
38


