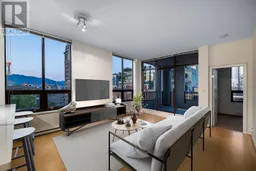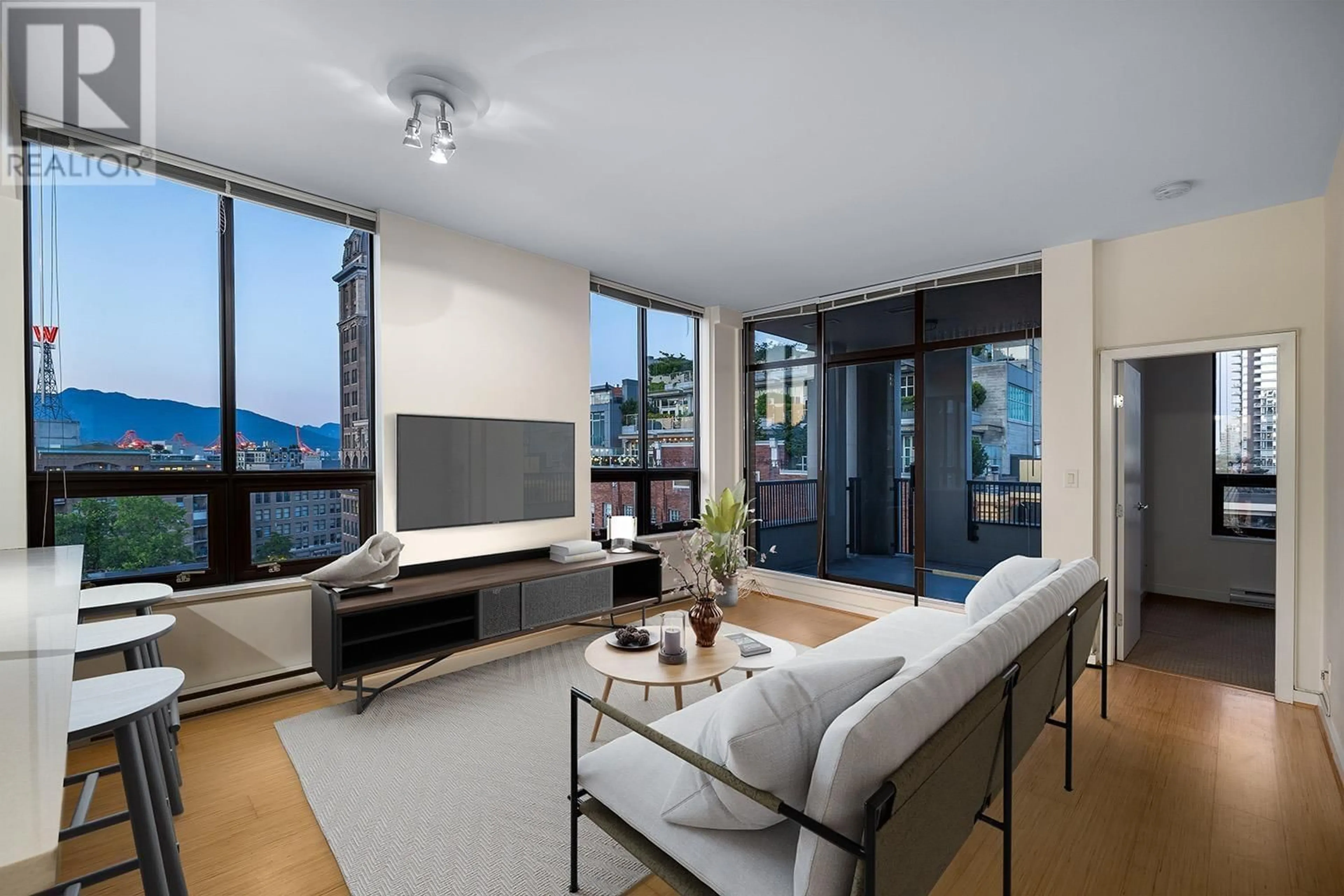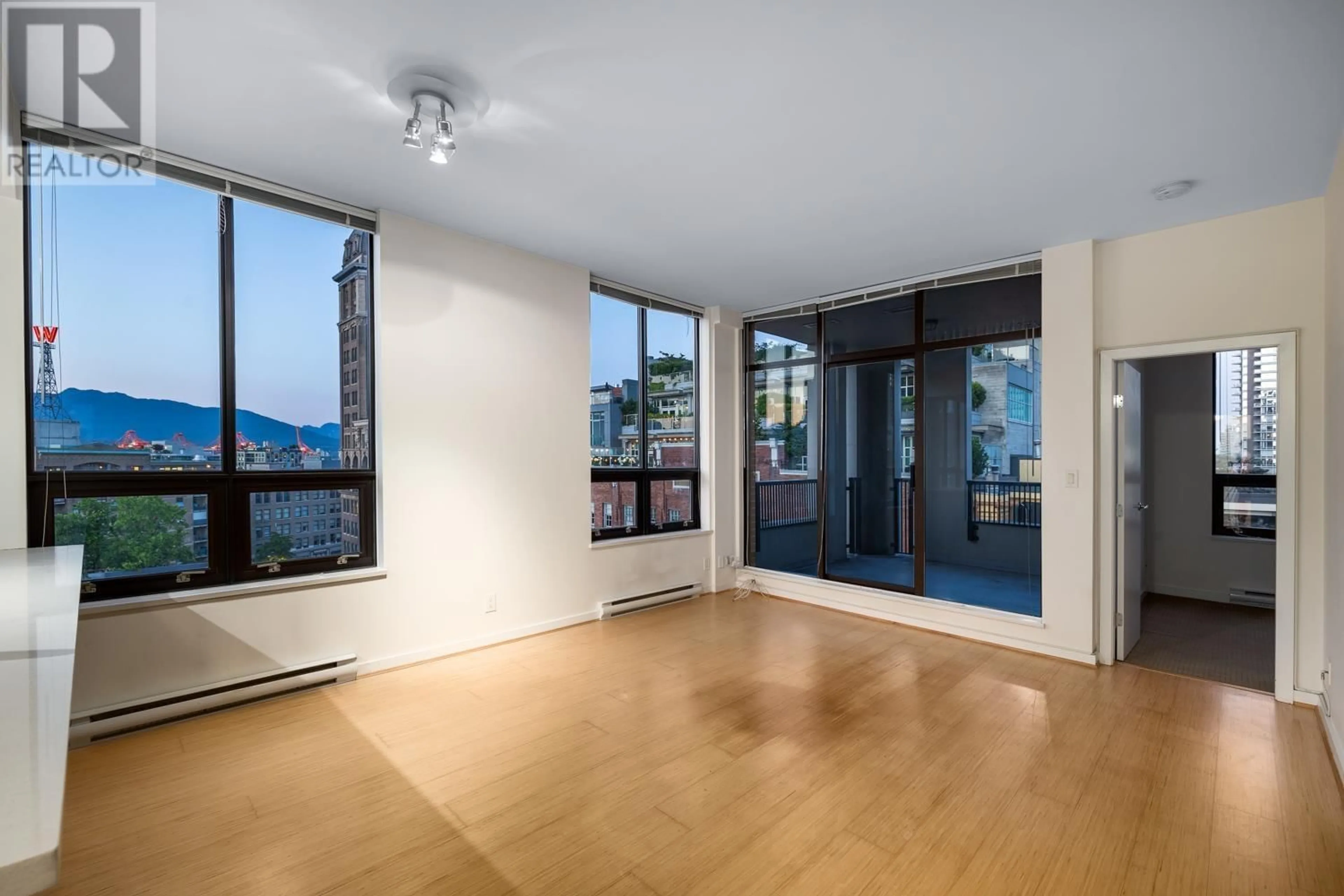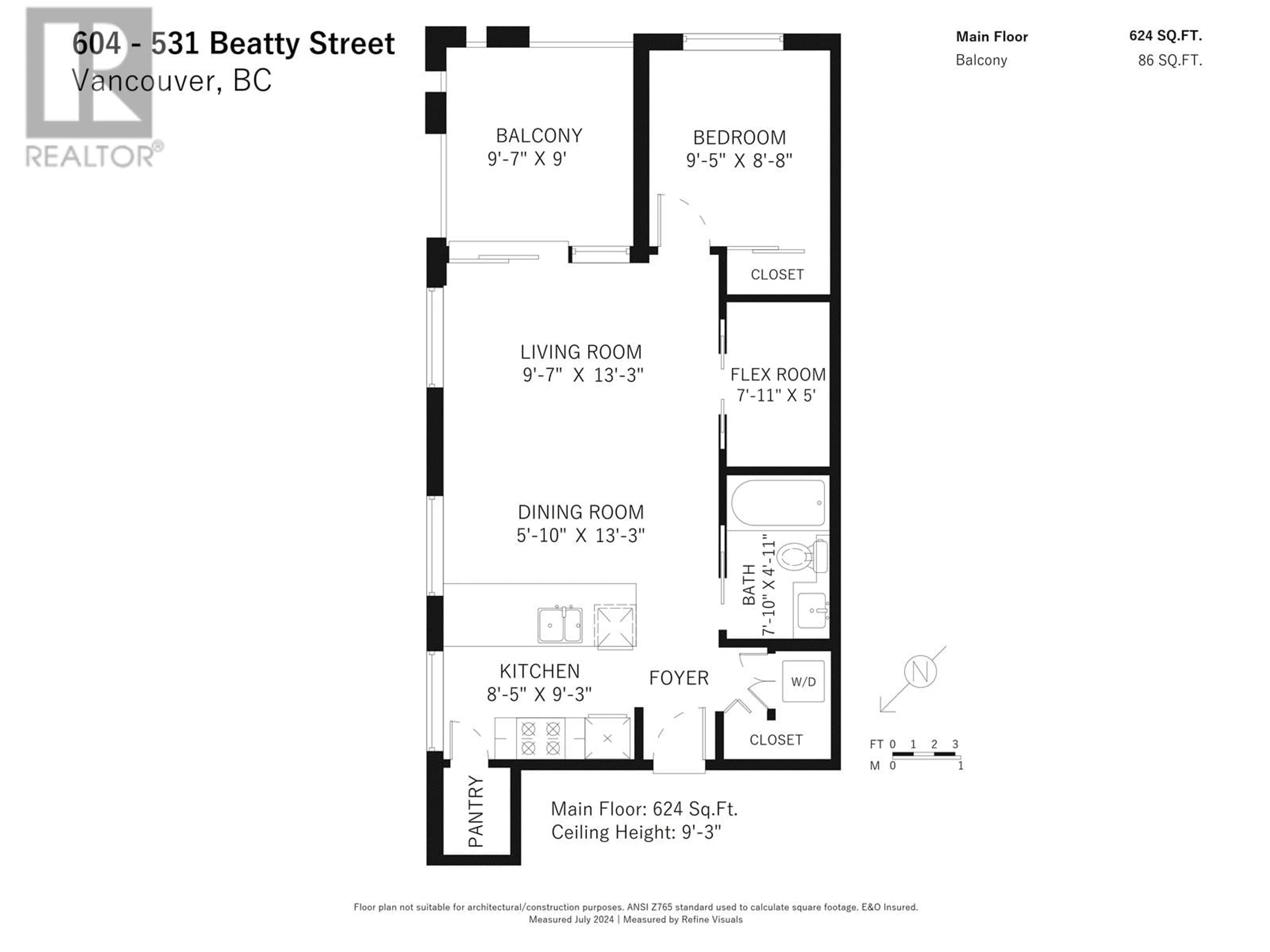604 531 BEATTY STREET, Vancouver, British Columbia V6B0C5
Contact us about this property
Highlights
Estimated ValueThis is the price Wahi expects this property to sell for.
The calculation is powered by our Instant Home Value Estimate, which uses current market and property price trends to estimate your home’s value with a 90% accuracy rate.Not available
Price/Sqft$1,198/sqft
Days On Market16 days
Est. Mortgage$3,212/mth
Maintenance fees$491/mth
Tax Amount ()-
Description
We welcome to market this rarely available Sub Penthouse Corner Home in the revered Metro Living Concrete Building located on one of Vancouver's most desirable blocks: 500 Block Beatty. Inside the home, high-ceilings & large windows welcome a beautiful city & mountain view while this well laid out home offers a timeless urban feel boasting both function & adaptability. Enjoy your morning coffee or evening BBQ on your own private covered deck that both protects from heat and rainy weather. Great storage & room for an office. Rarely available on 500 block beatty, benefit from in building parking. Steps to Yaletown, Seawall, Gastown, Skytrain, Costco 500 Block Beatty is it's own perferct oasis & vibe with incredible walkability. Well Maintained Building. This is truly the perfect longterm investment both to live in or rent. Open house Sunday July 28 11:00-2:00pm (id:39198)
Property Details
Interior
Features
Exterior
Parking
Garage spaces 1
Garage type Underground
Other parking spaces 0
Total parking spaces 1
Condo Details
Amenities
Exercise Centre, Laundry - In Suite
Inclusions
Property History
 17
17


