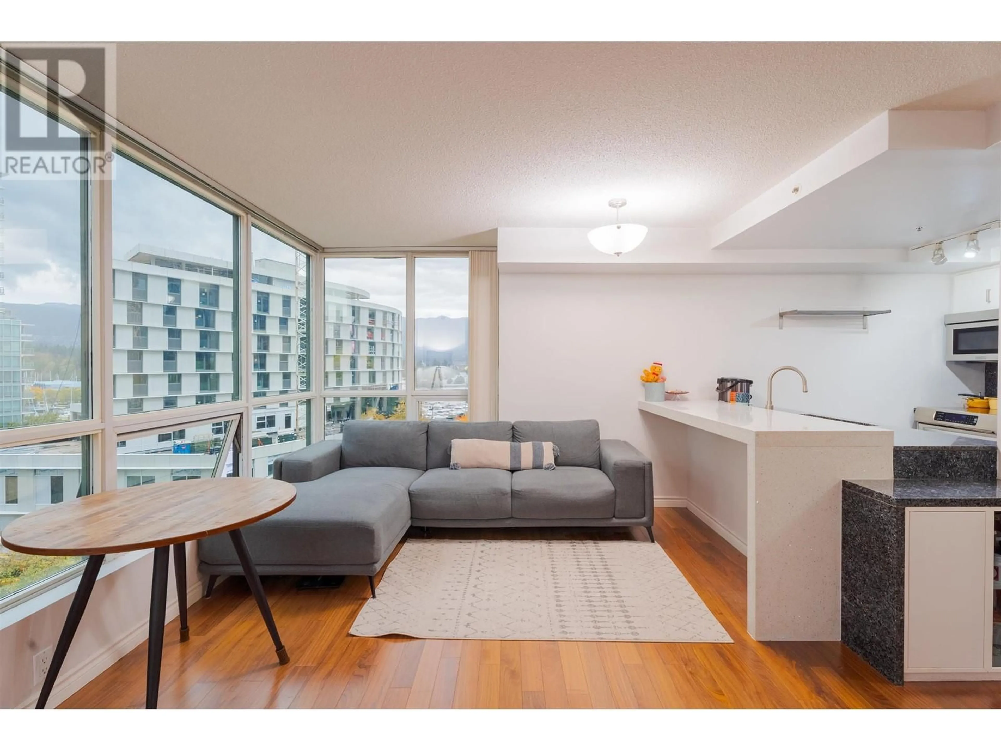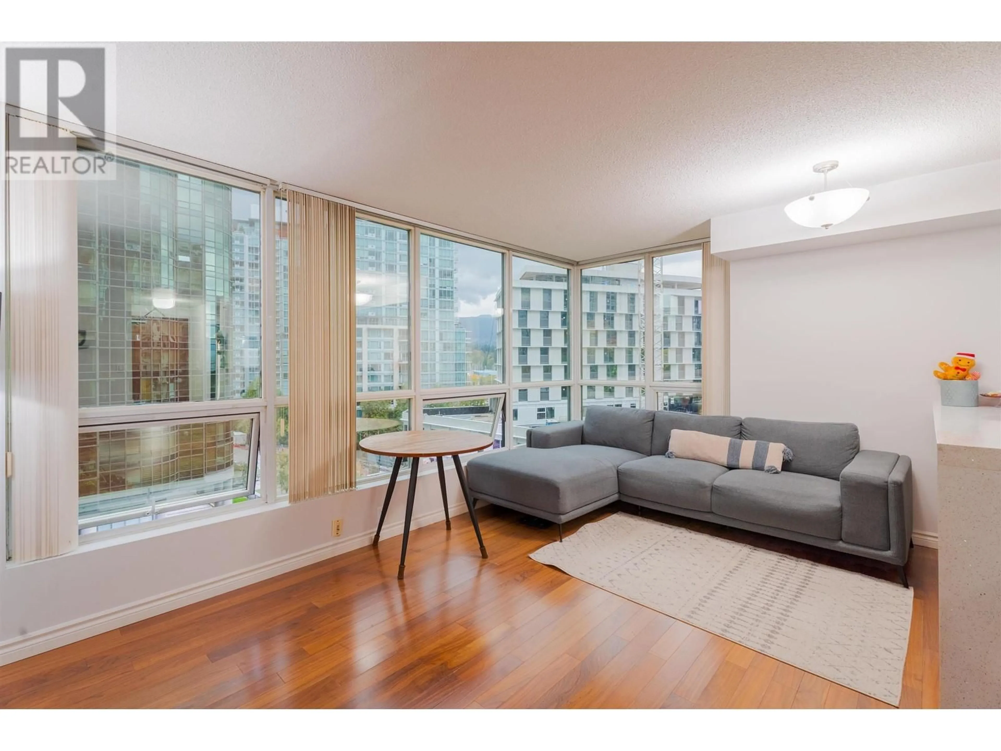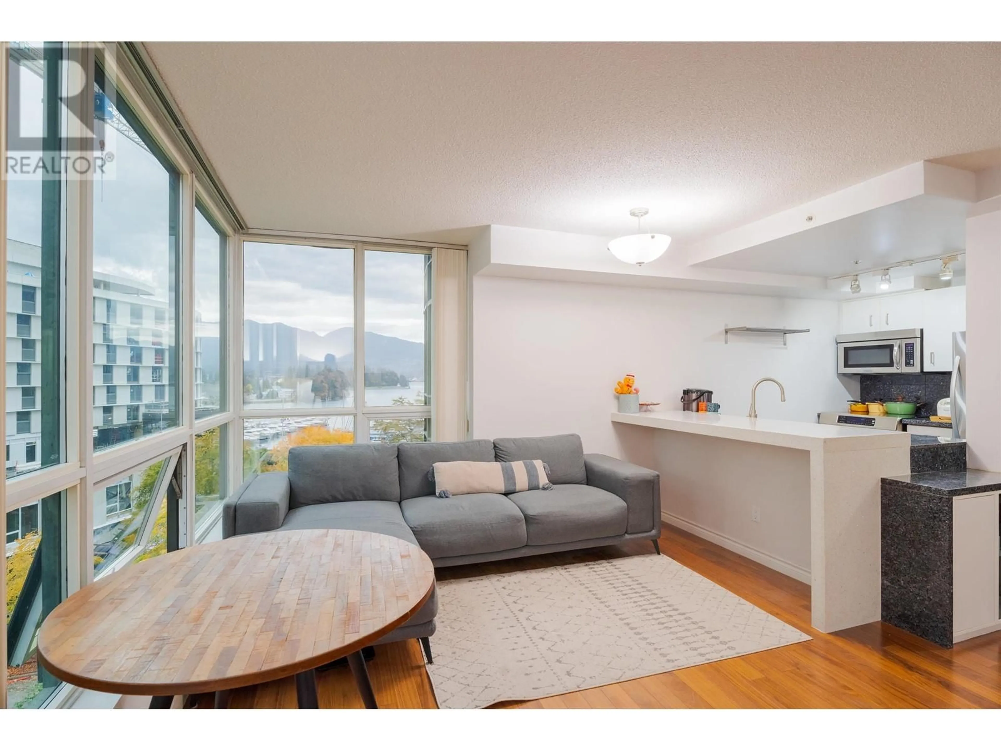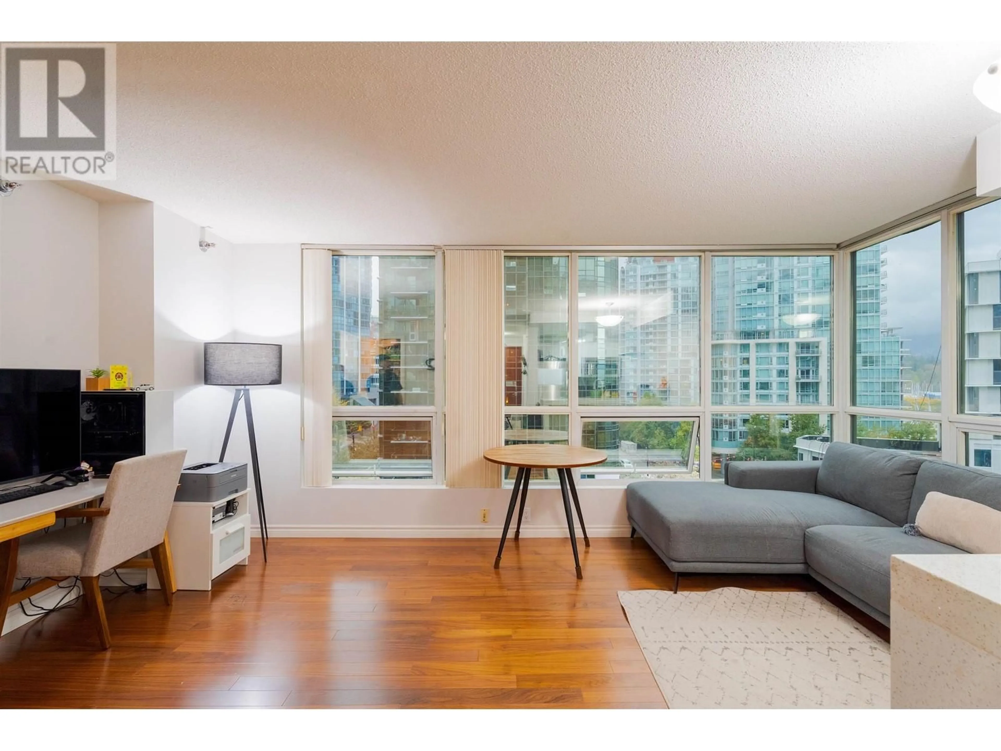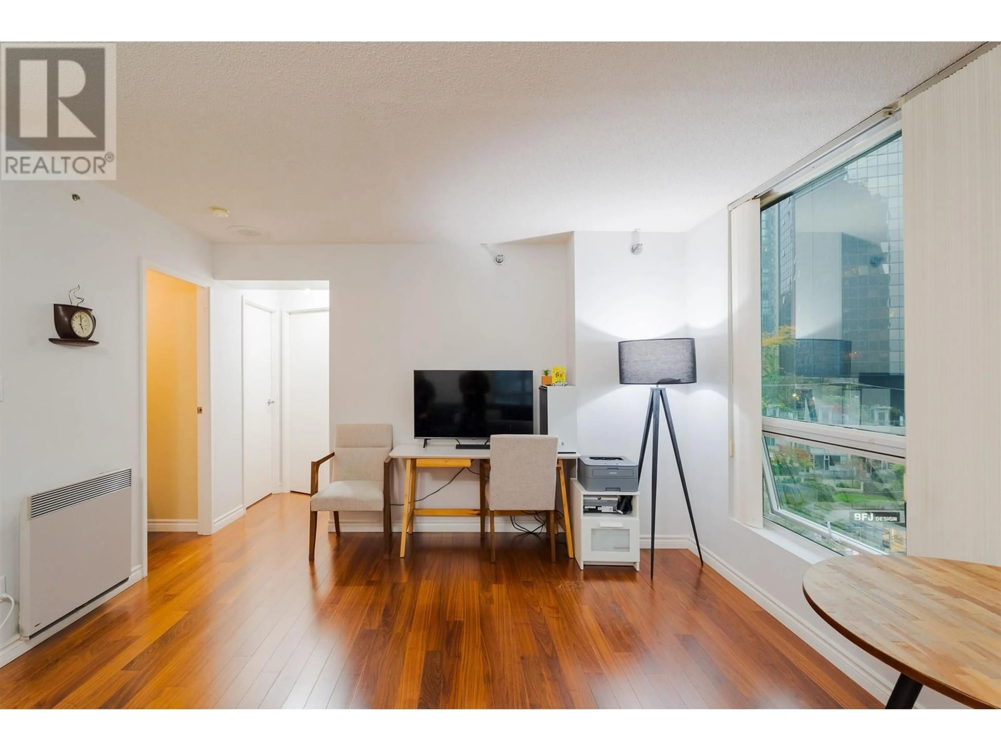603 555 JERVIS STREET, Vancouver, British Columbia V6E4N1
Contact us about this property
Highlights
Estimated ValueThis is the price Wahi expects this property to sell for.
The calculation is powered by our Instant Home Value Estimate, which uses current market and property price trends to estimate your home’s value with a 90% accuracy rate.Not available
Price/Sqft$1,288/sqft
Est. Mortgage$3,260/mo
Maintenance fees$425/mo
Tax Amount ()-
Days On Market92 days
Description
Coal Harbour must-see! Gorgeous view of Marina and North Shore Mountain! Renovated one bedroom one bathroom with parking and storage. Efficient floor plan with open kitchen, floor to ceiling windows, wood flooring, stainless steel appliances, granite counter top. Extremely well maintained condo building with amazing indoor pool, hot tub/swirl pool, gym, beautiful upgrades to all common area at the seal wall, community room/party room/game room, rooftop deck for skyline and fireworks view, tons of visitor parking, close to world-renowned tourist attractions such as Stanley Park, Seawall, Vancouver Convention Centre, etc., famous restaurants, shops, public transit. Easy access to ski resorts, beach and parks. Live or rent! Open House: Sat Nov 2 @11:00am - 1:00pm; Sun Nov 3 @2:00am - 4:00pm (id:39198)
Property Details
Interior
Features
Exterior
Features
Parking
Garage spaces 1
Garage type Underground
Other parking spaces 0
Total parking spaces 1
Condo Details
Amenities
Exercise Centre, Laundry - In Suite, Restaurant
Inclusions
Property History
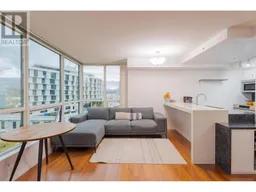 19
19
