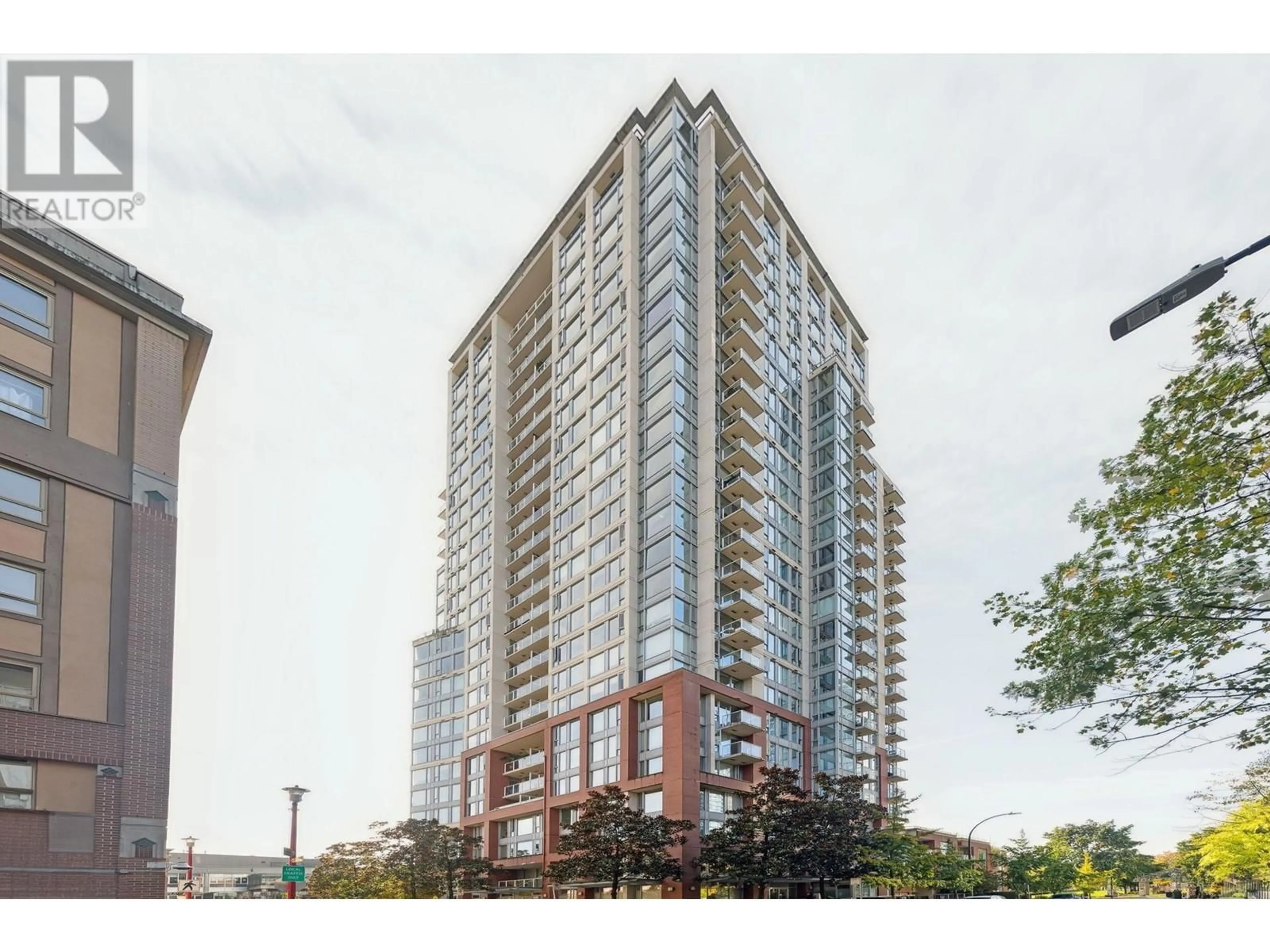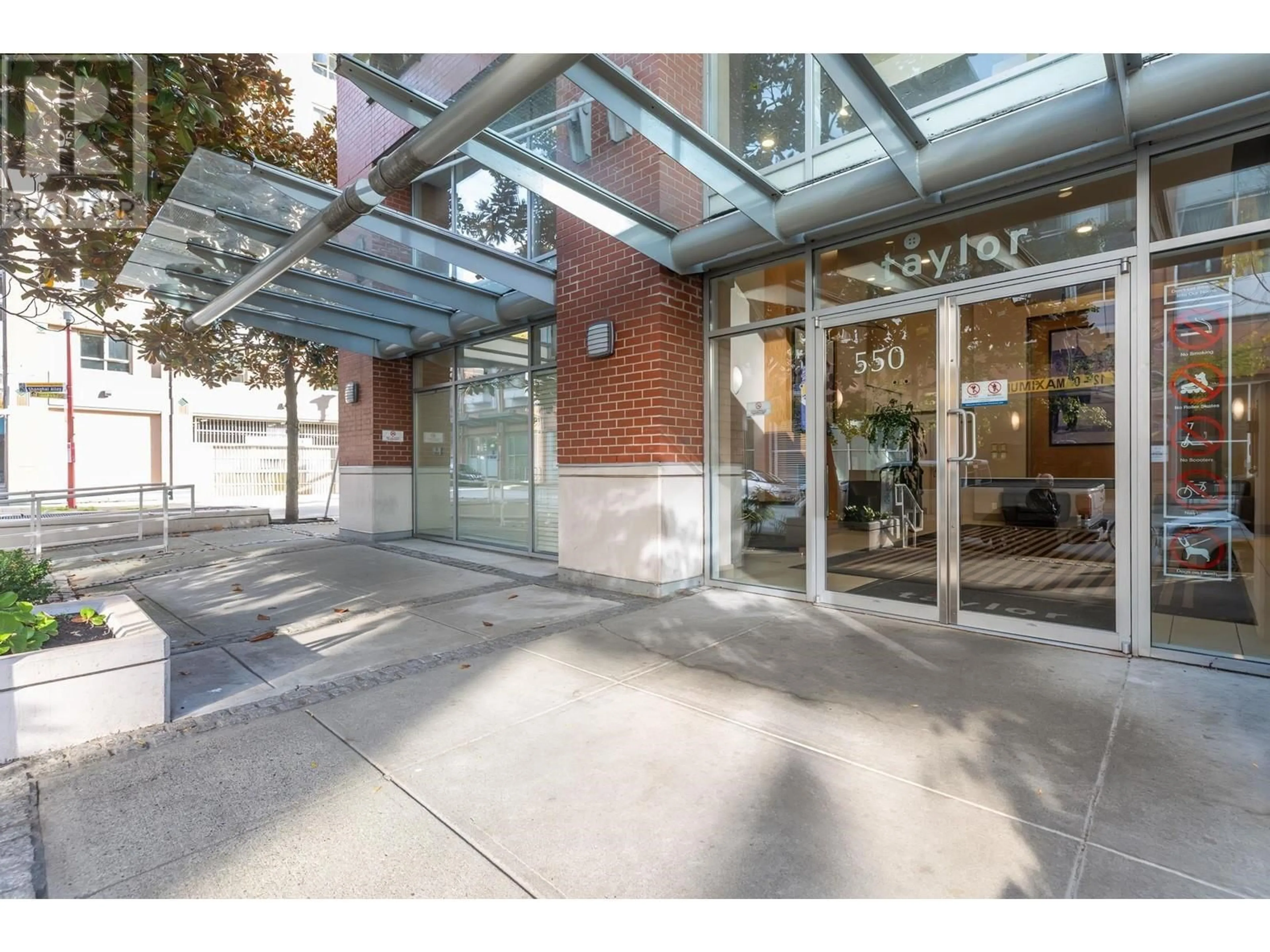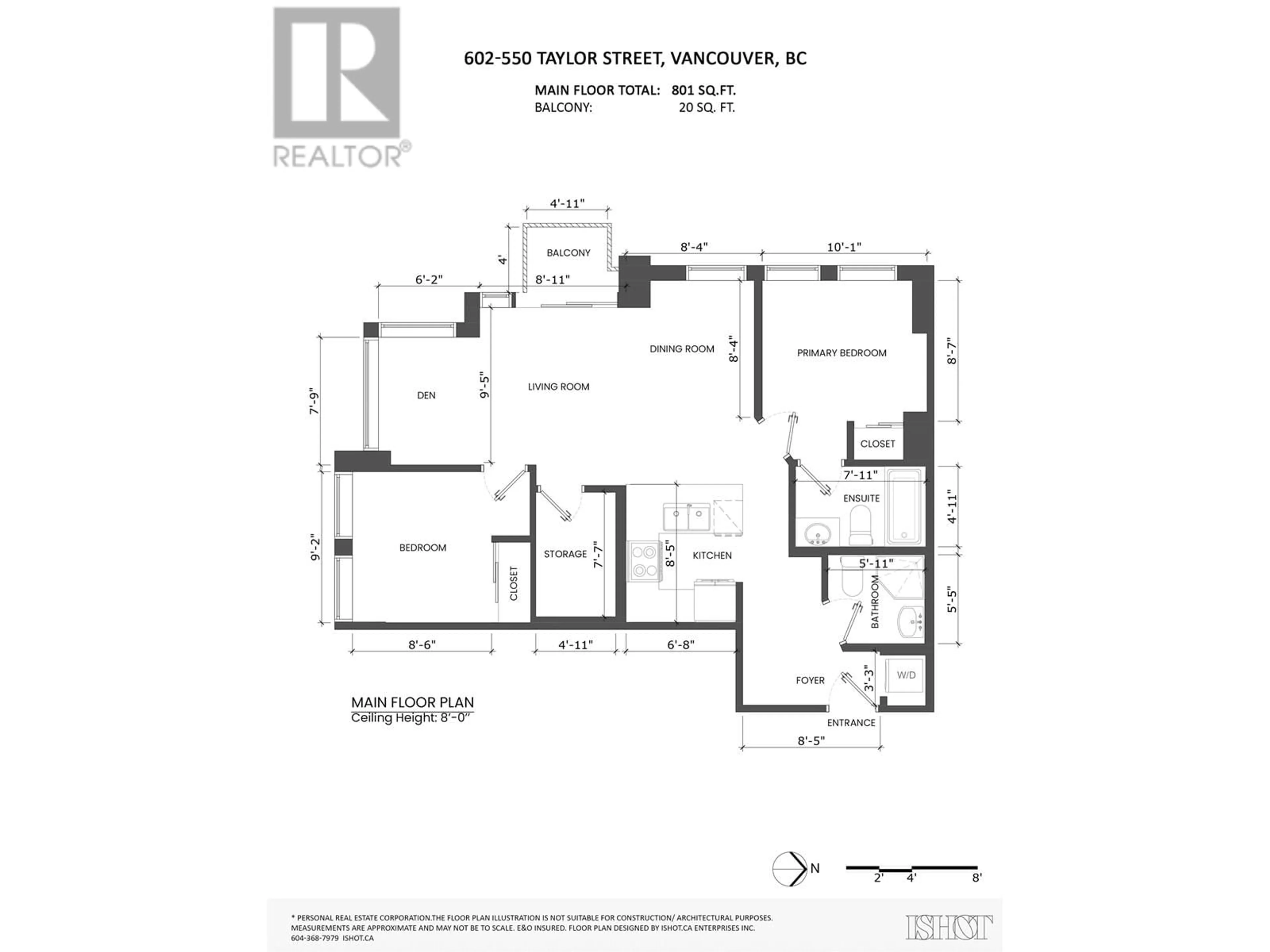602 550 TAYLOR STREET, Vancouver, British Columbia V6B1R1
Contact us about this property
Highlights
Estimated ValueThis is the price Wahi expects this property to sell for.
The calculation is powered by our Instant Home Value Estimate, which uses current market and property price trends to estimate your home’s value with a 90% accuracy rate.Not available
Price/Sqft$946/sqft
Est. Mortgage$3,255/mo
Maintenance fees$647/mo
Tax Amount ()-
Days On Market18 days
Description
Welcome to the Taylor building in Downtown Vancouver. This spacious 2 bedroom home offers two spaces for a "work from home" office. One space offers privacy & seclusion, while the other offers large oversized windows for maximum daylight with city views. The well-appointed floor plan has bedrooms on opposite sides of the unit with two full bathrooms. The open-concept main living area will find you enjoying the views of Andy Livingstone Park, offering lush greenery out of your south-facing windows, with a balcony off your main living space. This home includes 1 parking & 1 storage locker, in a building offering: a fitness studio, meeting room & rooftop lounge. Situated just steps from transit, including the sky train, and amenities like T&T Market, Costco, Tinseltown, restaurants & more. (id:39198)
Property Details
Interior
Features
Exterior
Parking
Garage spaces 1
Garage type Underground
Other parking spaces 0
Total parking spaces 1
Condo Details
Amenities
Exercise Centre, Laundry - In Suite
Inclusions
Property History
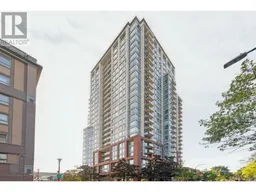 21
21 29
29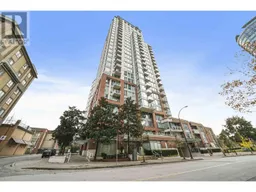 31
31
