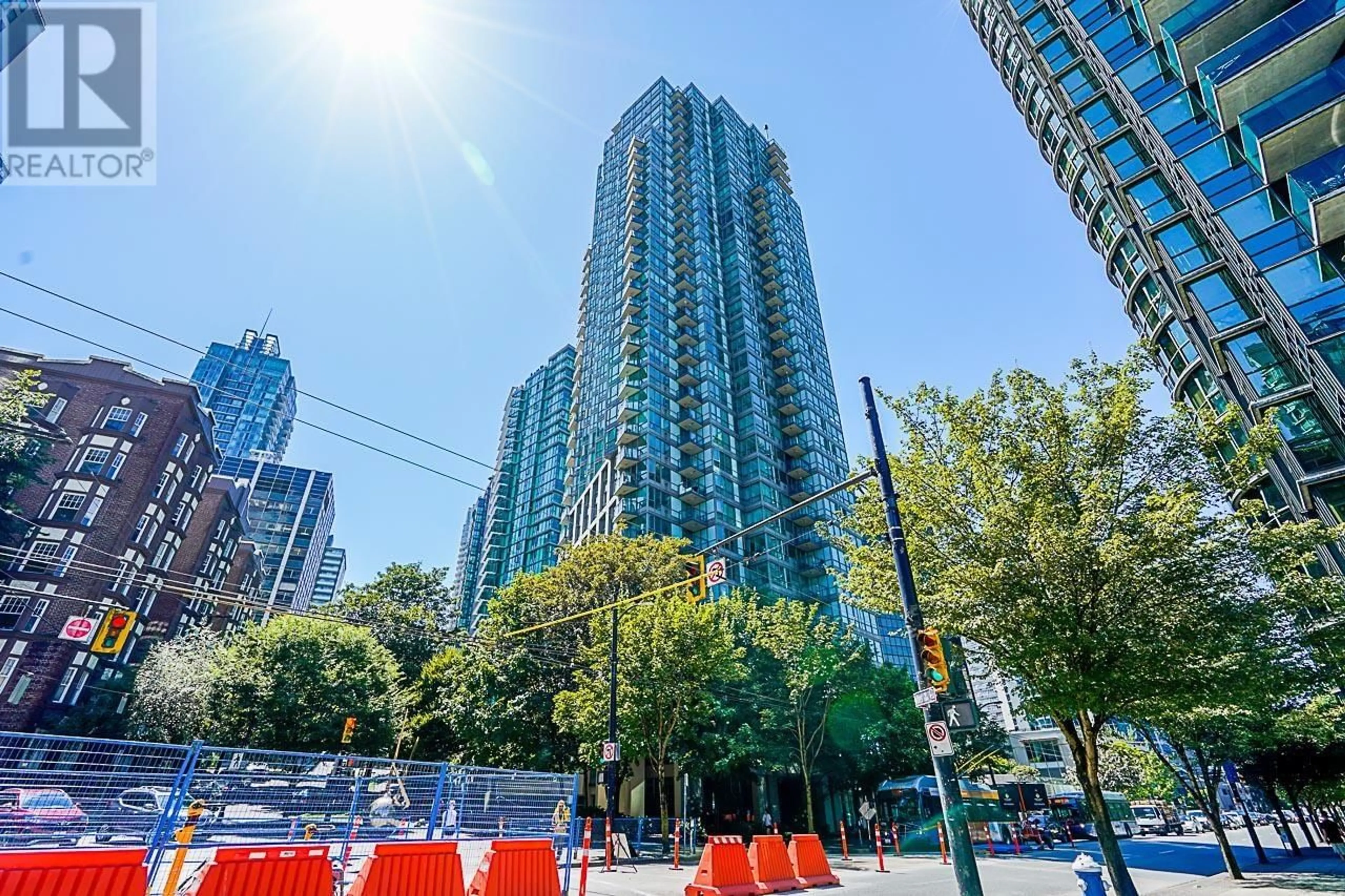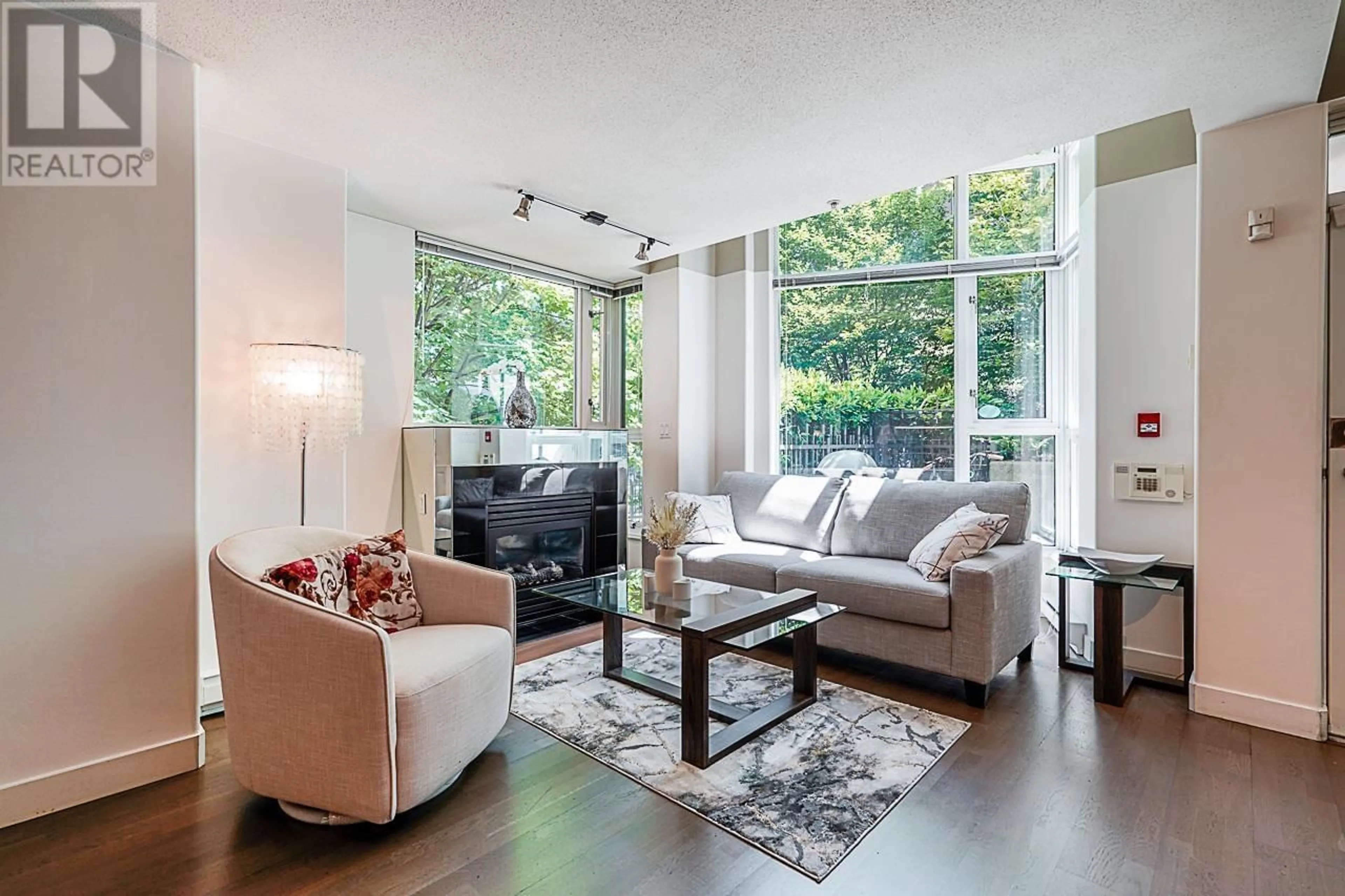601 JERVIS STREET, Vancouver, British Columbia V6E3M5
Contact us about this property
Highlights
Estimated ValueThis is the price Wahi expects this property to sell for.
The calculation is powered by our Instant Home Value Estimate, which uses current market and property price trends to estimate your home’s value with a 90% accuracy rate.Not available
Price/Sqft$978/sqft
Est. Mortgage$5,793/mo
Maintenance fees$728/mo
Tax Amount ()-
Days On Market15 days
Description
Feel the vibrant essence of Coal Harbour as you reside in this stunning townhome! Conveniently located near Coal Harbour Seaside Park, the marina, urban shops, restaurants, & cafes while being nestled in a peaceful enclave of Jervis Street. This 1378sqft unit has 2 beds & 2 baths. Elegant features include hardwood floors, floor-to-ceiling windows & vaulted ceilings. The interior is spacious & bright. LARGE primary bedroom with an oversized walk-in closet & an ensuite with heated floors! 2 separate entrances, including a secure, gated entry from Jervis onto your PRIVATE outdoor patio. The building has amazing amenities like a fitness centre, indoor pool, hot tub & sauna. Pets & Rentals allowed! Don't miss this chance; make sure you take advantage of it now. Open House Sun Nov. 10th @ 2-4pm. (id:39198)
Property Details
Interior
Features
Exterior
Features
Parking
Garage spaces 1
Garage type Underground
Other parking spaces 0
Total parking spaces 1
Condo Details
Amenities
Exercise Centre, Guest Suite, Laundry - In Suite
Inclusions
Property History
 22
22 29
29 38
38

