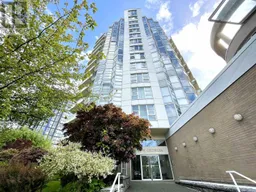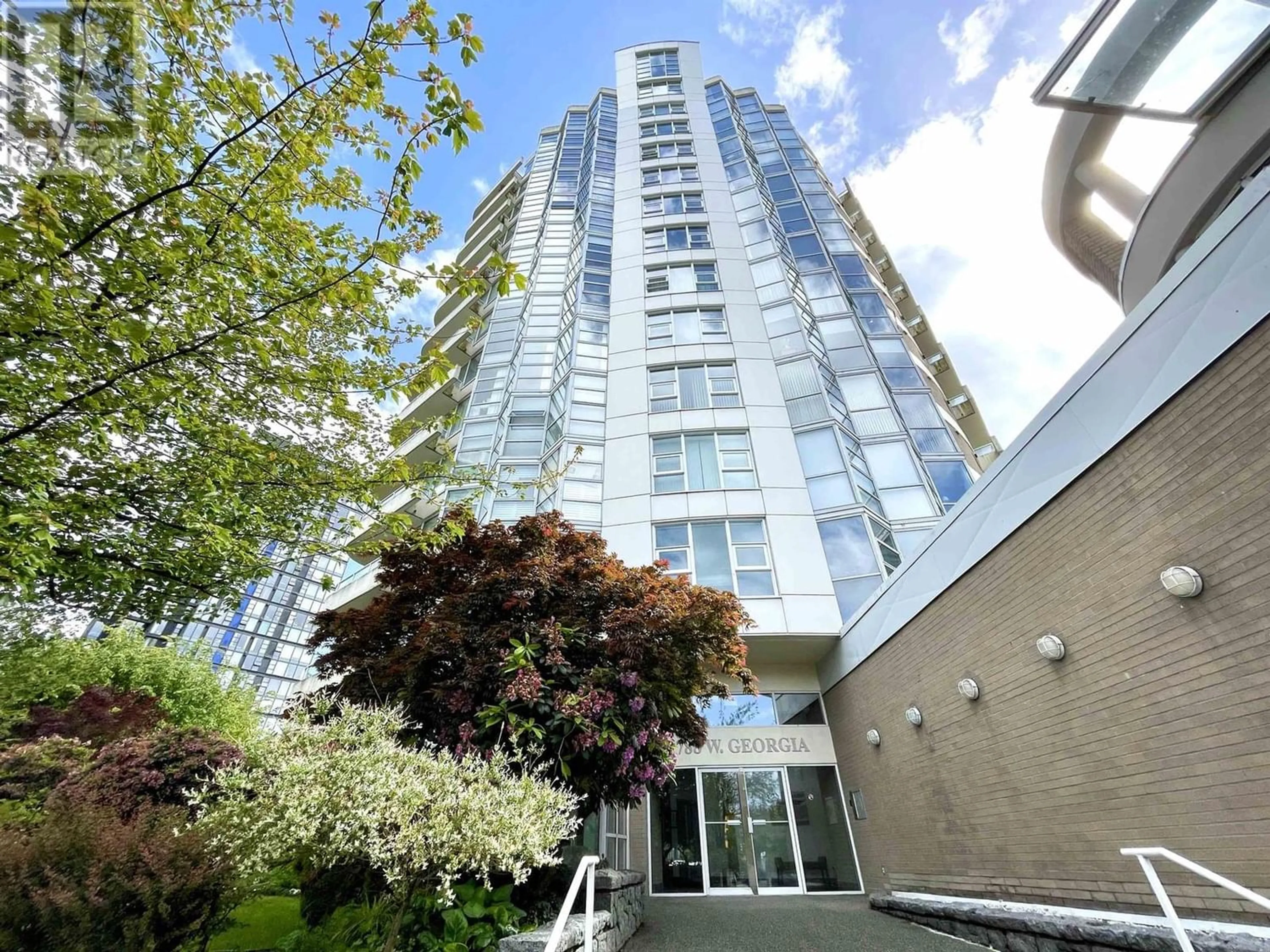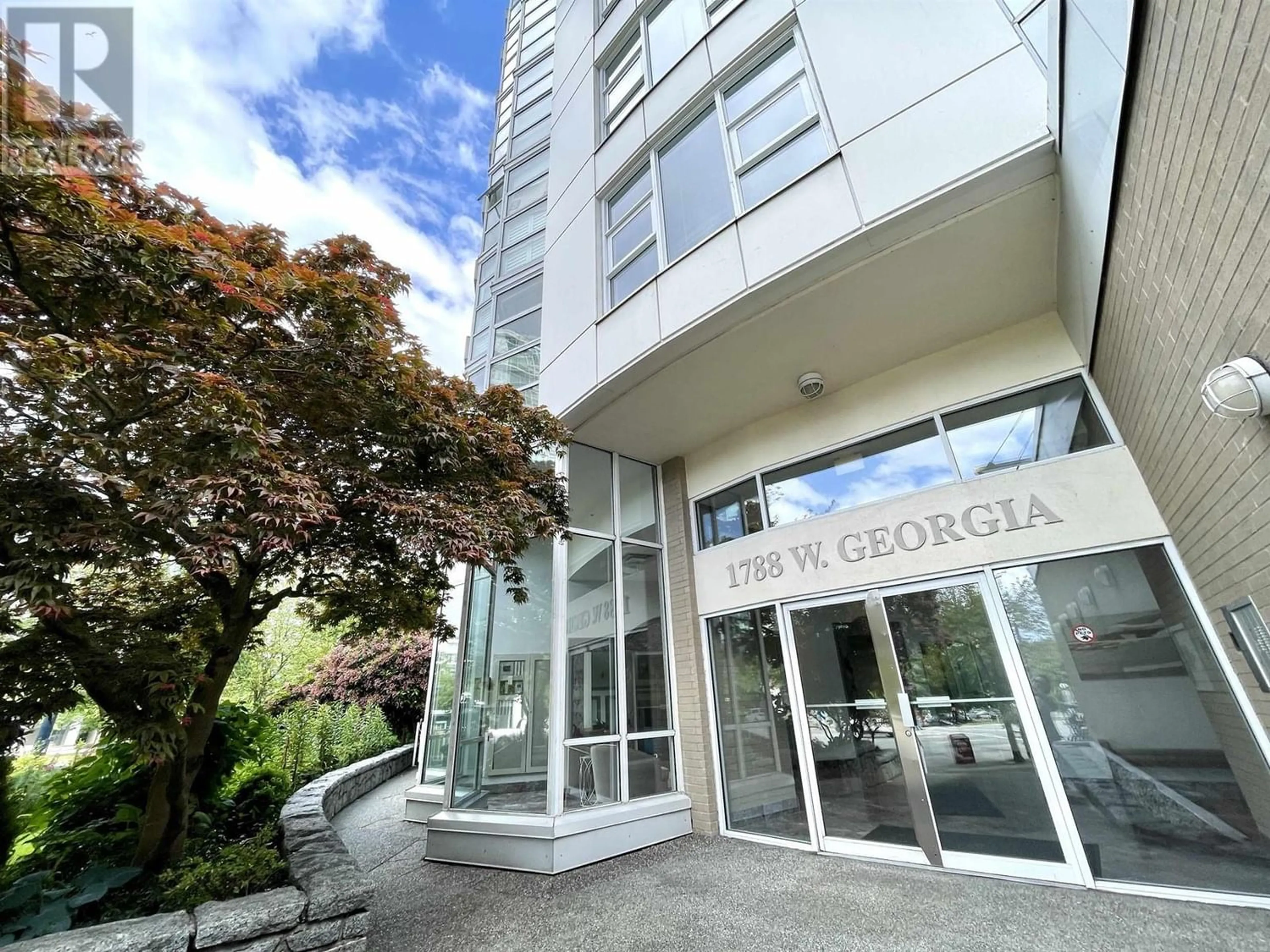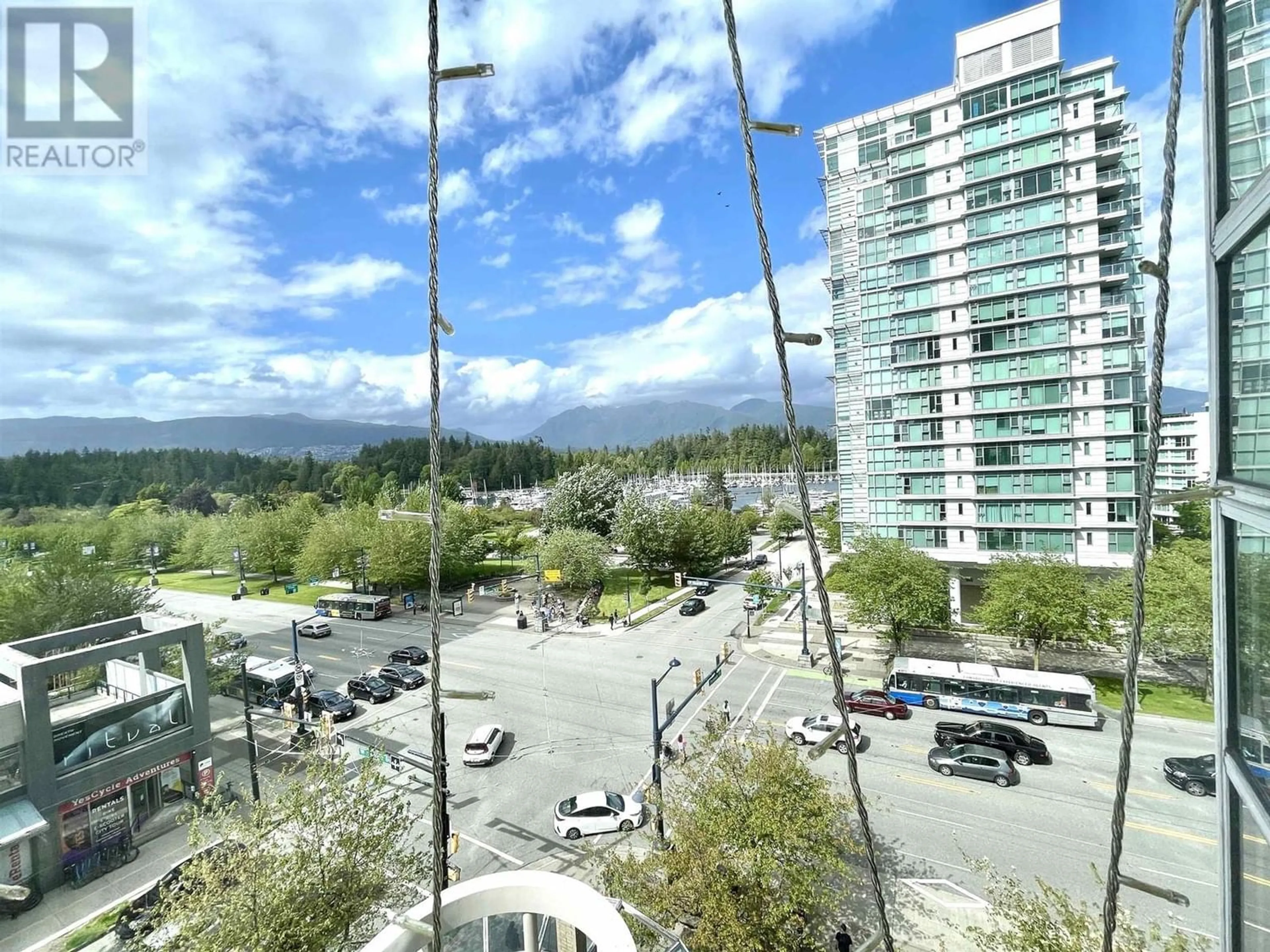601 1788 W GEORGIA STREET, Vancouver, British Columbia V6G2V7
Contact us about this property
Highlights
Estimated ValueThis is the price Wahi expects this property to sell for.
The calculation is powered by our Instant Home Value Estimate, which uses current market and property price trends to estimate your home’s value with a 90% accuracy rate.Not available
Price/Sqft$921/sqft
Est. Mortgage$5,317/mo
Maintenance fees$940/mo
Tax Amount ()-
Days On Market3 days
Description
Unbeatable LOCATION! VIEWS of Stanley Park, the Marina, Mountain and water. SPACIOUS 2 bedroom + 2 bath of 1,344 s.f. on this RARE 2 suites per floor boutique CONCRETE building. Enjoy Exclusivity and Serenity. NW & E exposure. Floor to ceiling window allows an abundance of light and captures everchanging picturesque postcard VIEW. Chef's kitchen compliments with granite counter. Lot of cupboards for storage. Huge primary room (fits King sized bed with room for baby toddler) + adjoining work@home station. Equipped A/C for Modern Essential Comfort. Updated laminate wood flooring throughout. Outdoor balcony. 2 SxS parking + double sized locker complete this PERFECT package. Bike + Fitness room and Hotel style lobby lounge. Enjoy all that Coal Harbour has to offer. Waterfront stroll to Stanley Park, Lost Lagoons, Robson shopping & restaurants. All within your doorstep. AMAZING OFFER. EXCELLENT VALUE!!! Tenanted. Allow times to show... (id:39198)
Property Details
Interior
Features
Exterior
Parking
Garage spaces 2
Garage type -
Other parking spaces 0
Total parking spaces 2
Condo Details
Amenities
Exercise Centre, Laundry - In Suite
Inclusions
Property History
 40
40


