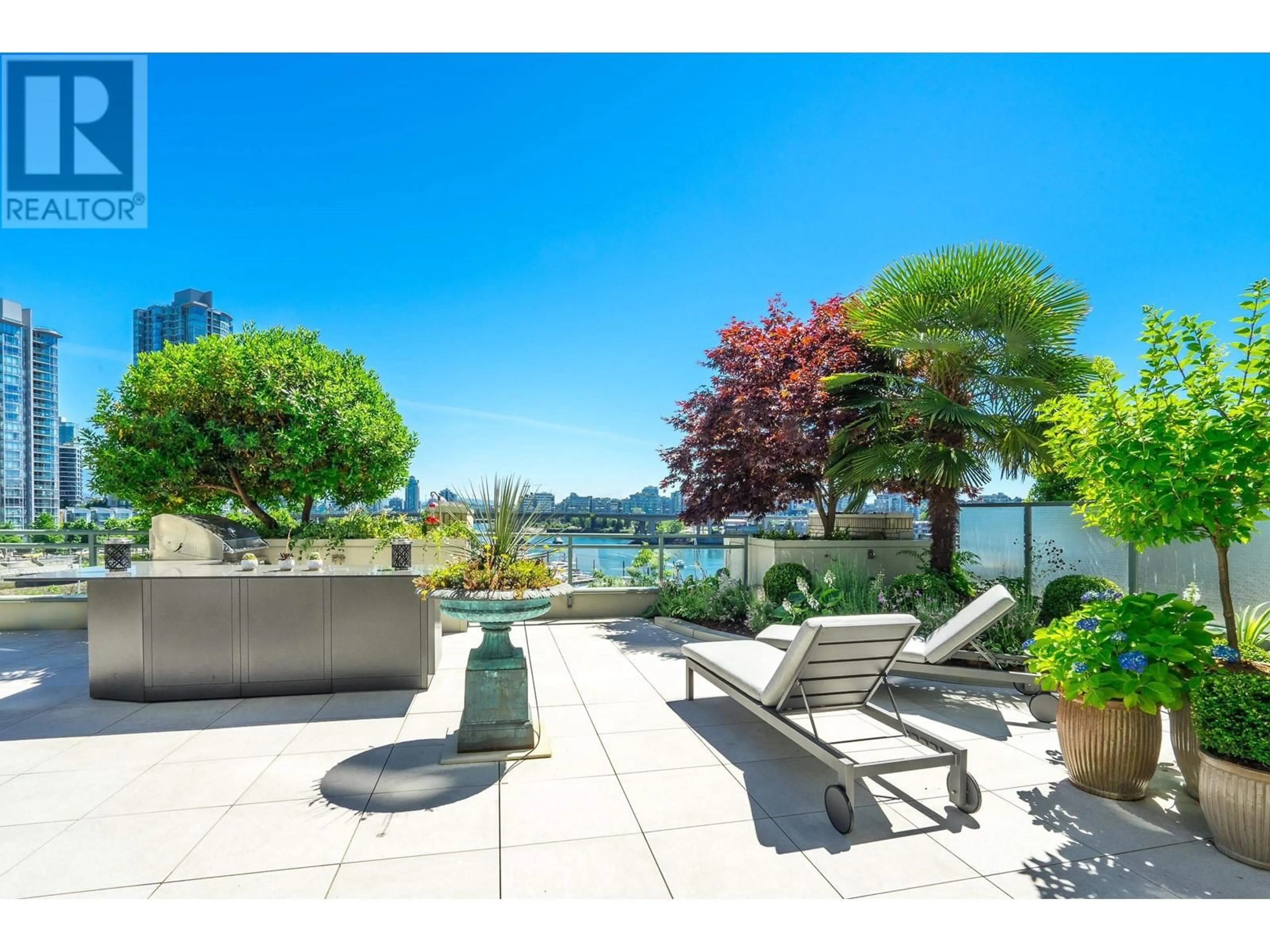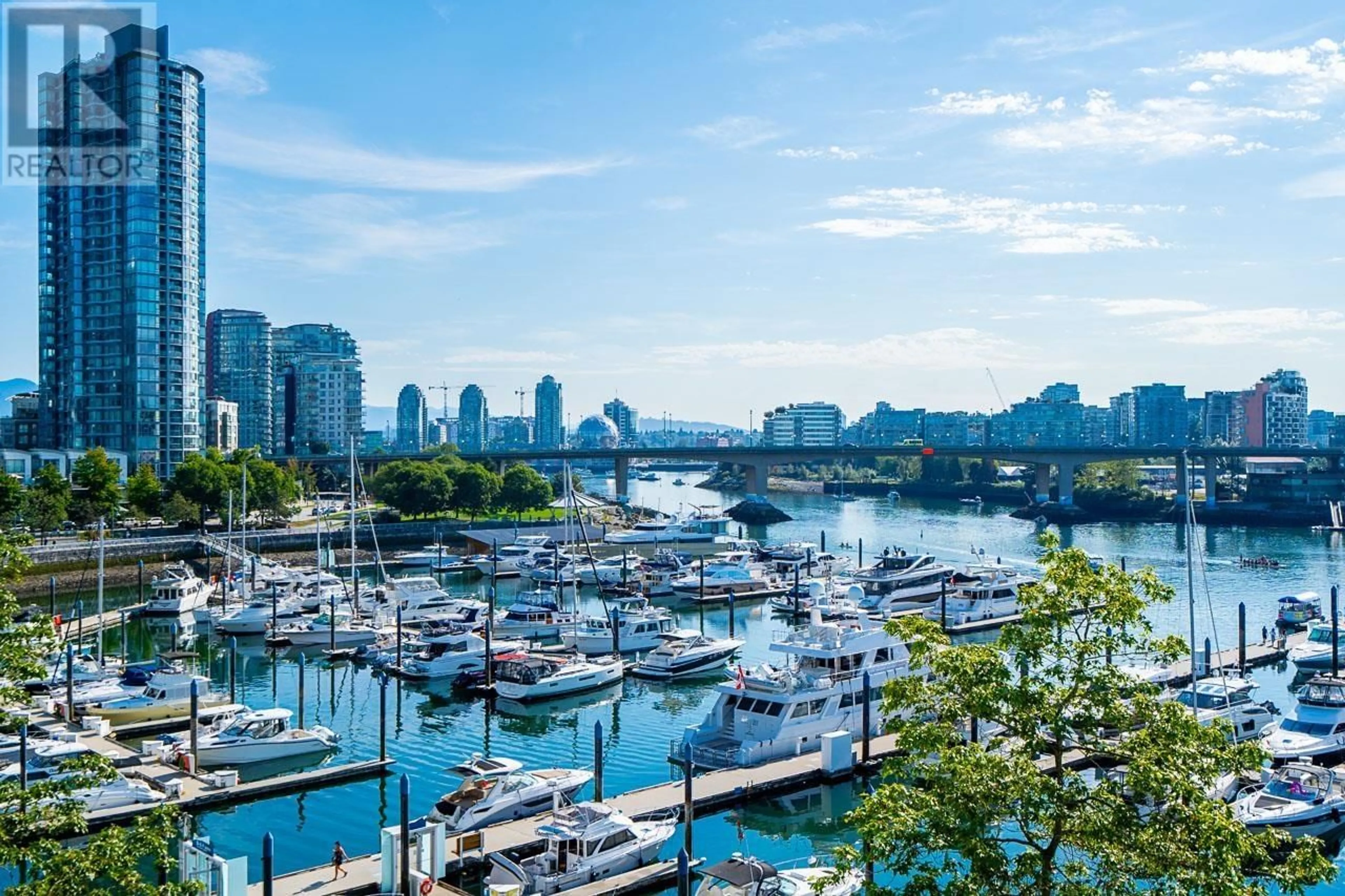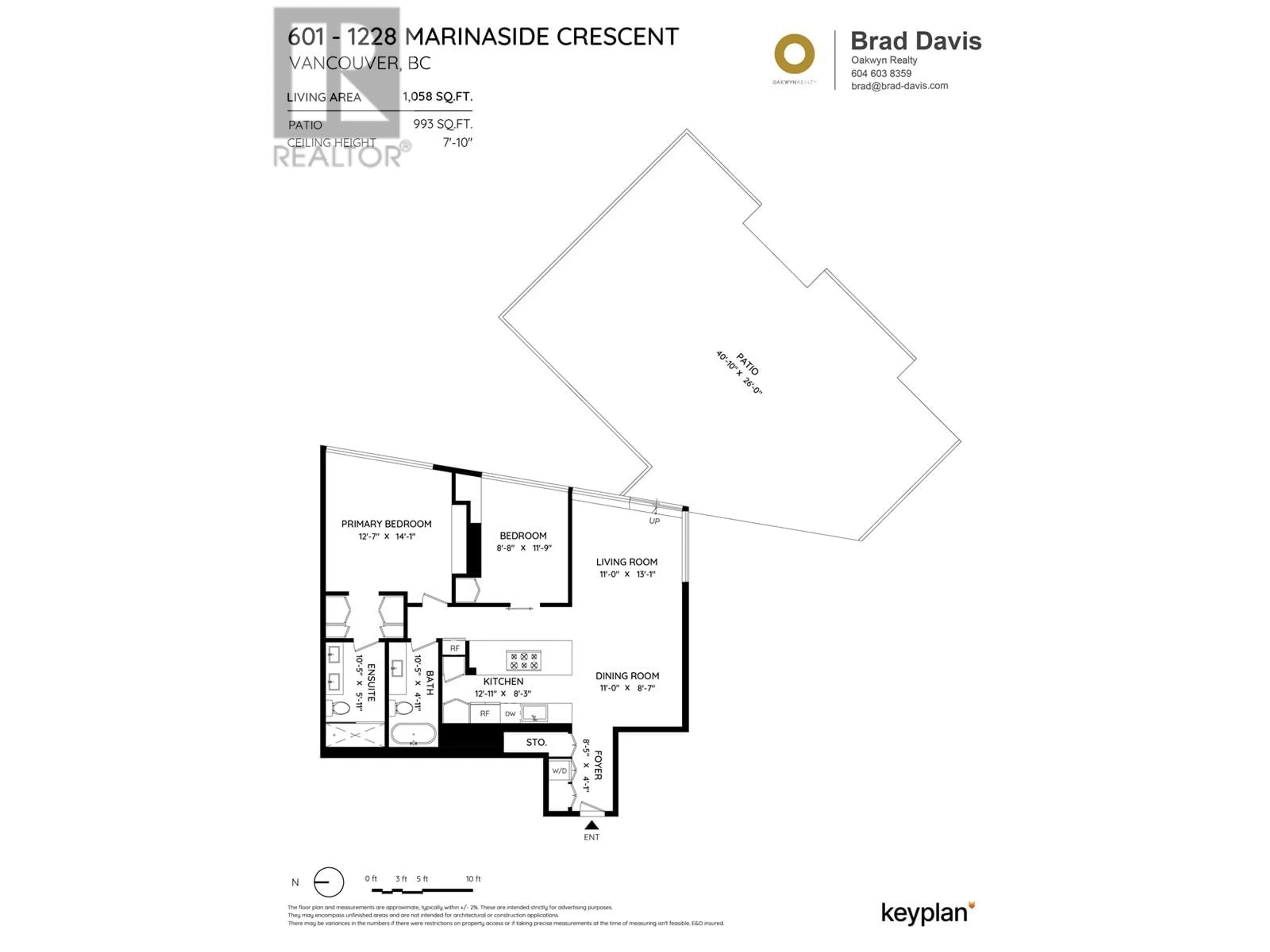601 1228 MARINASIDE CRESCENT, Vancouver, British Columbia V6Z2W4
Contact us about this property
Highlights
Estimated ValueThis is the price Wahi expects this property to sell for.
The calculation is powered by our Instant Home Value Estimate, which uses current market and property price trends to estimate your home’s value with a 90% accuracy rate.Not available
Price/Sqft$1,748/sqft
Est. Mortgage$7,945/mo
Maintenance fees$867/mo
Tax Amount ()-
Days On Market11 hours
Description
Welcome to Crestmark II, a meticulously renovated sanctuary boasting top-tier finishes and radiant in-floor heating throughout. Revel in the high-end appliances, exquisite quartz kitchen countertops, and elegant marble finishes in the bathrooms. Nestled in one of the most coveted waterfront neighbourhoods in our magnificent city, this property offers over 2000 square ft of seamless indoor-outdoor living space. Step outside to your private patio oasis, spanning over 990 square ft of waterfront bliss. Complete with a Fisher Paykel BBQ, bespoke seating, and opulent Restoration Hardware patio furniture, this outdoor haven could be yours to savor. Enveloped by the calming embrace of the ocean and lush garden landscapes, Crestmark II is the epitome of a Yaletown living. (id:39198)
Upcoming Open House
Property Details
Interior
Features
Exterior
Features
Parking
Garage spaces 1
Garage type Visitor Parking
Other parking spaces 0
Total parking spaces 1
Condo Details
Amenities
Exercise Centre, Laundry - In Suite
Inclusions
Property History
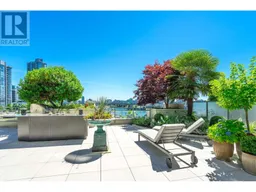 27
27 27
27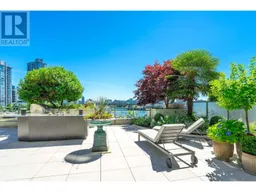 29
29
