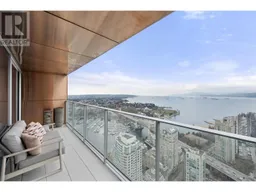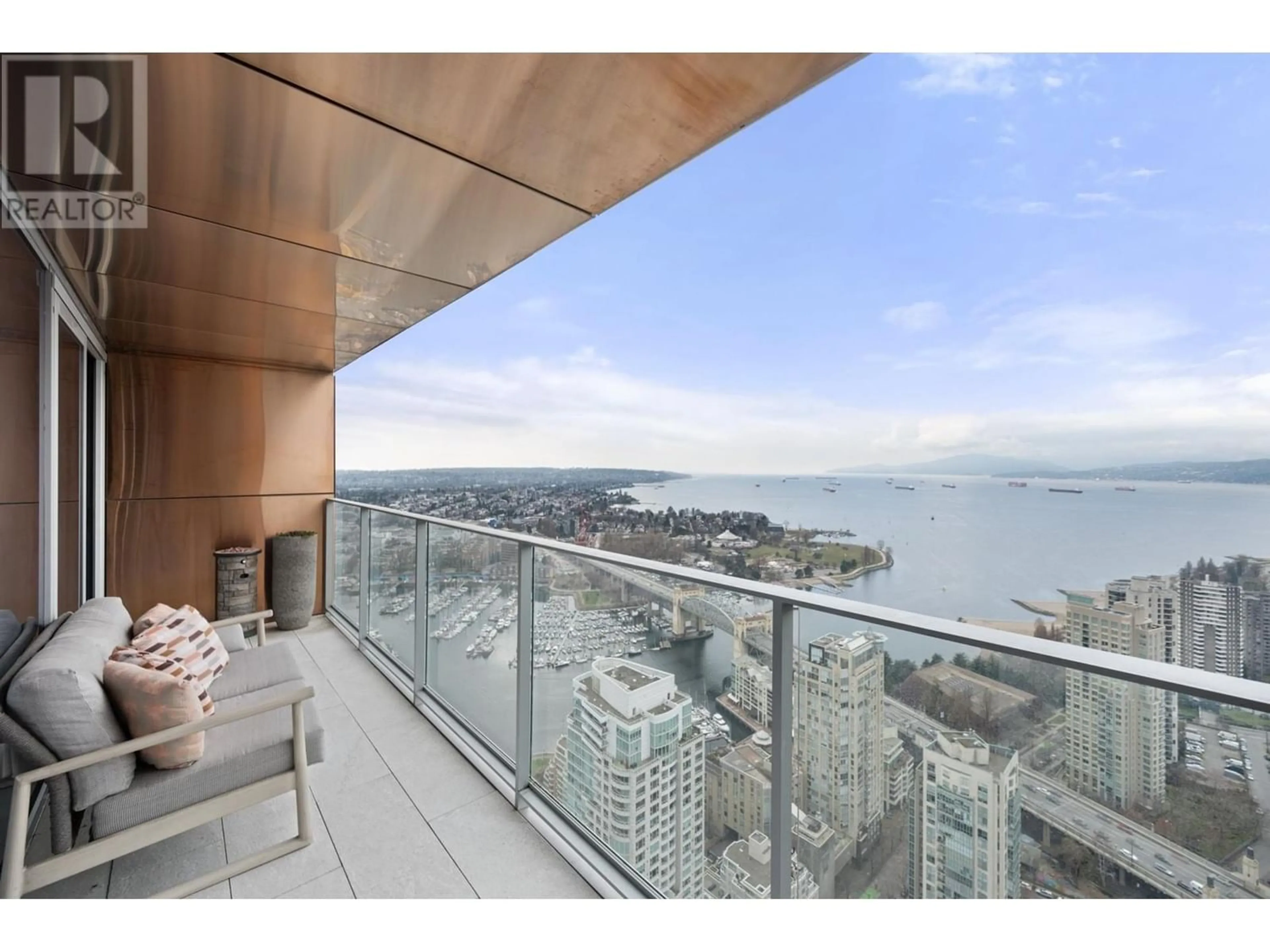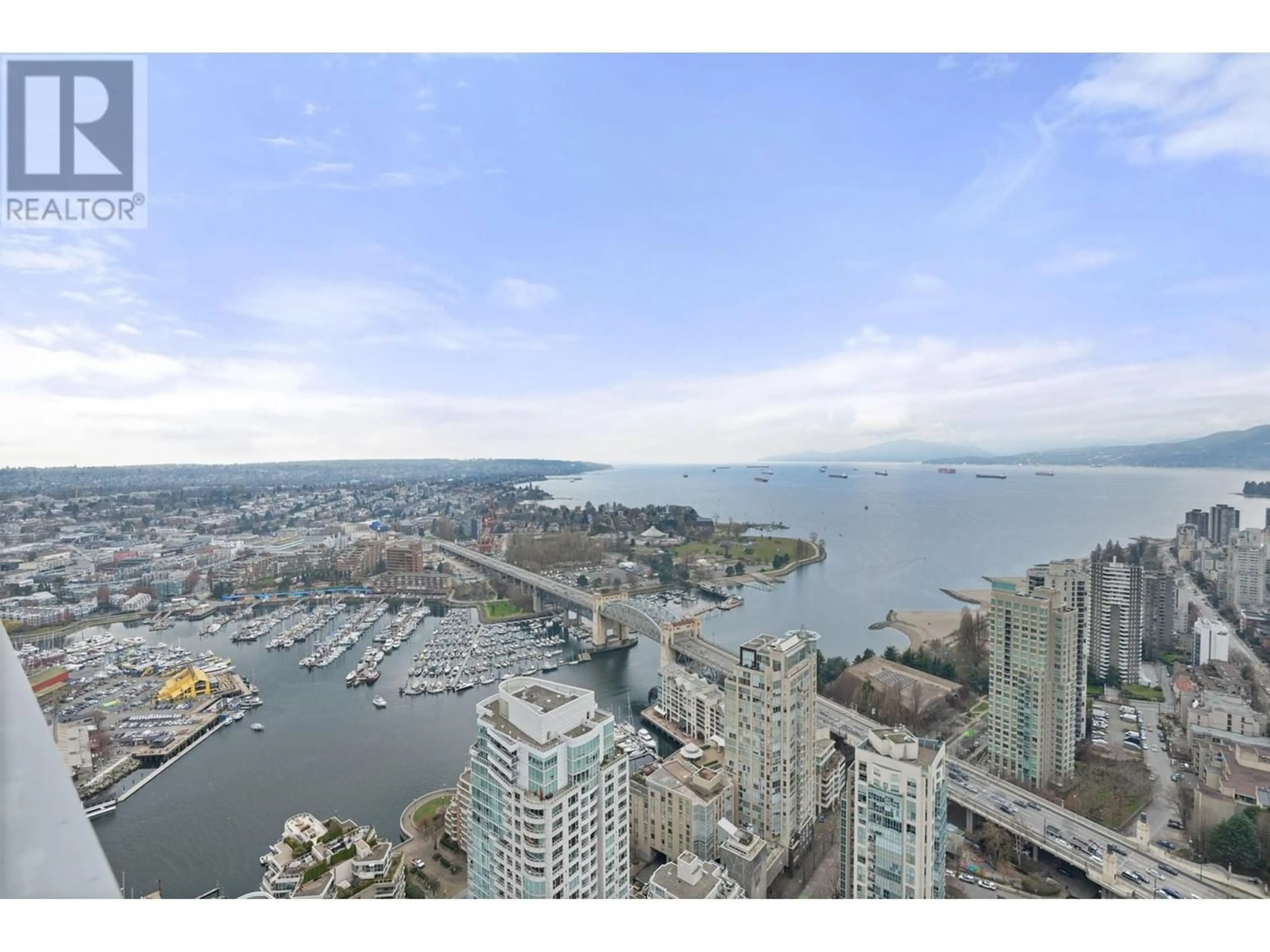5703 1480 HOWE STREET, Vancouver, British Columbia V6Z1C4
Contact us about this property
Highlights
Estimated ValueThis is the price Wahi expects this property to sell for.
The calculation is powered by our Instant Home Value Estimate, which uses current market and property price trends to estimate your home’s value with a 90% accuracy rate.Not available
Price/Sqft$2,488/sqft
Days On Market23 days
Est. Mortgage$25,759/mth
Maintenance fees$2687/mth
Tax Amount ()-
Description
This stunning Sub Penthouse lifestyle boasts spectacular views of English Bay, Granville Island, Stanley Park, Downtown and North Shore Mountains. Well-appointed, open concept living spaces with owner´s beautiful custom enhancements, millwork, lighting, built in Sono´s system throughout including stealth in wall speakers, Italian Murphy bed, built in office and custom storage/closet in cellar. This unique home features a gallery entrance, amazing fireworks view from each bedroom & balcony. Plenty of storage including 200 sq. ft., private cellar, 2 private car garage on 1st parking level (EV charging installed), 2 storage lockers, 2 bike lockers. 5-star amenities include 24H concierge, gym, pool, hot tub. Designed by world-renowned architect, Bjarke Ingles, the tower rises from an unbeatable location between Vancouver's historic Yaletown. Just steps from marina, shopping, and entertainment. Location, Location, Location...View, View, View... Don't miss this unique view home! (id:39198)
Property Details
Interior
Features
Exterior
Features
Parking
Garage spaces 2
Garage type -
Other parking spaces 0
Total parking spaces 2
Condo Details
Amenities
Exercise Centre, Recreation Centre
Inclusions
Property History
 39
39

