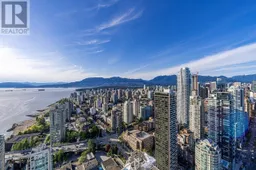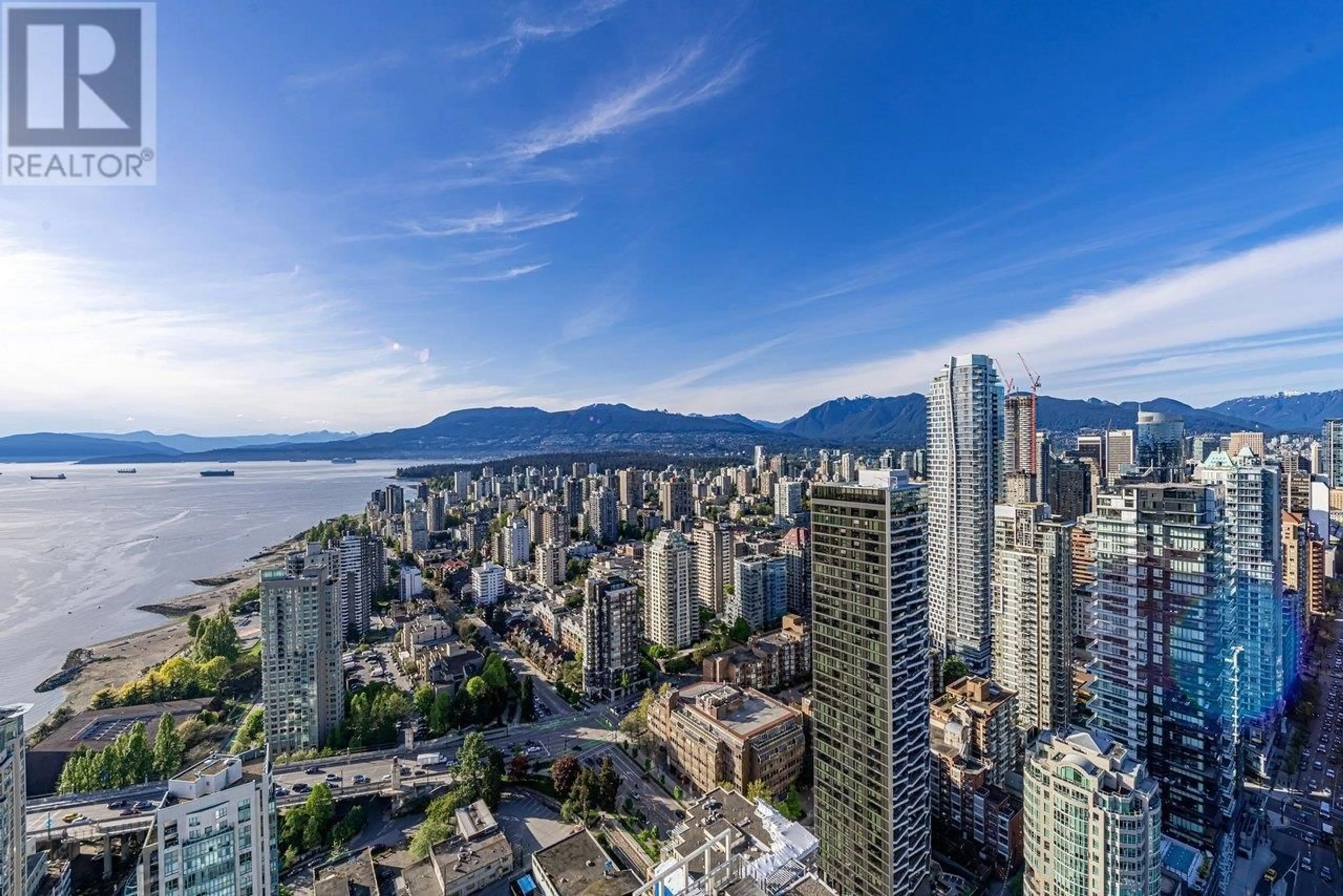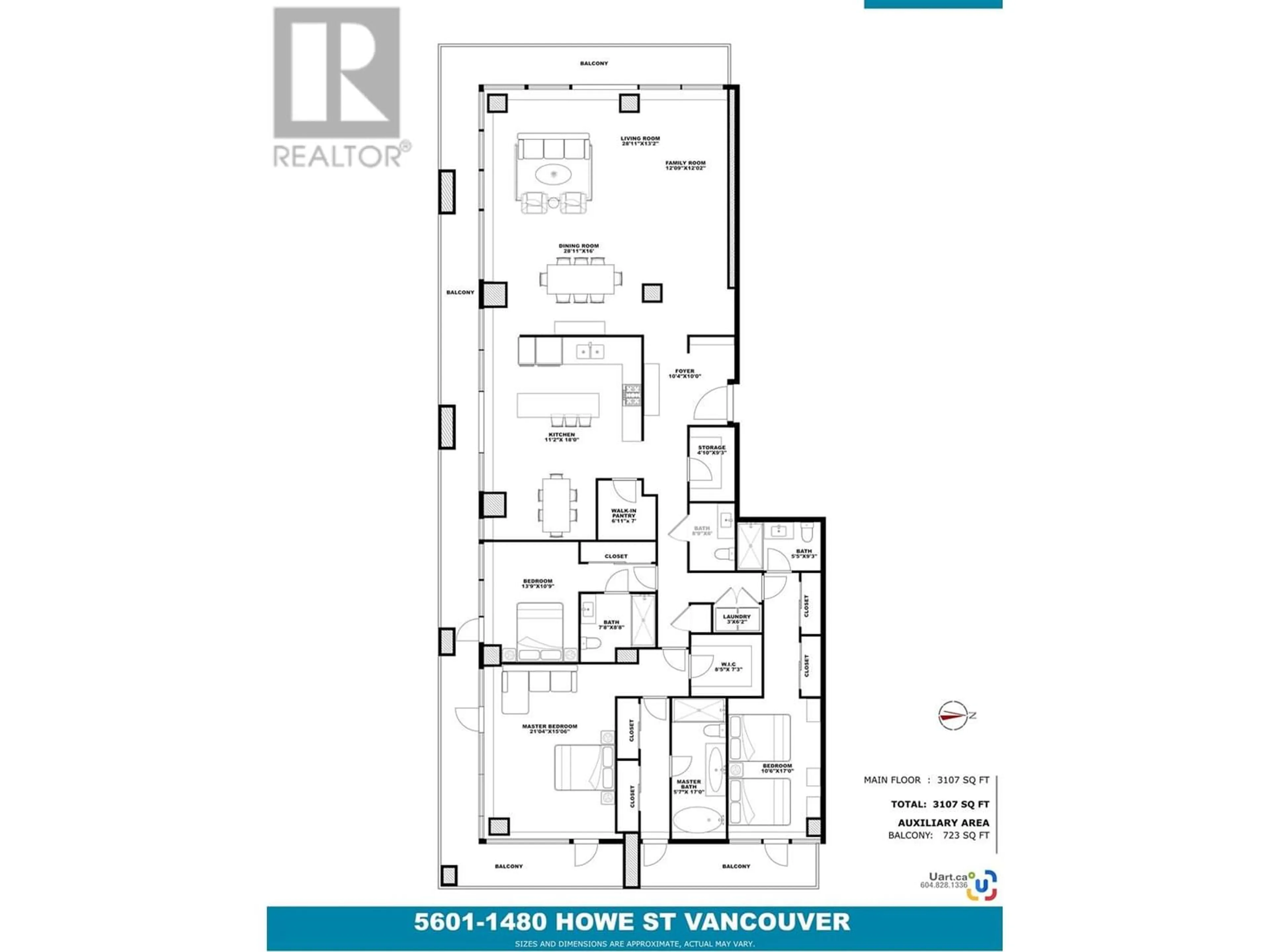5601 1480 HOWE STREET, Vancouver, British Columbia V6Z0G5
Contact us about this property
Highlights
Estimated ValueThis is the price Wahi expects this property to sell for.
The calculation is powered by our Instant Home Value Estimate, which uses current market and property price trends to estimate your home’s value with a 90% accuracy rate.Not available
Price/Sqft$2,568/sqft
Days On Market24 days
Est. Mortgage$34,271/mth
Maintenance fees$3103/mth
Tax Amount ()-
Description
A World-Class luxury living at VANCOUVER HOUSE offers you unbeatable features. One-of-a-kind #5601 brings you a piece of Vancouver!! Unparalleled 270-degree panoramic Vancouver iconic views: scenery of Point Grey, UBC & Granville Island, Georgia Straight & English Bay, Stanley Park, Lions Gate Bridge & BC Place Stadium. Eastwards to False Creek and Mount Baker, westwards to Vancouver Island Horizon, northwards to Northshore mountains and southwards to Boundary Bay & Coastline. This 3100+ sqft. estate home with 140 linear feet of floor-to-ceiling windows opening onto 899+ sqft. outdoor living space boasts state-of-the-art chef´s kitchen by BOFFI, featuring a sleek Corian island with bar seating, B&B Italia cabinetry and top Miele appliances. Exclusively use 2 stalls private garage, 250+ sqft. private cellar storage. VIP experience of 24/7 concierge, 25m heated outdoor pool & the 10,000 sqft. fitness facilities. Steps away to Seawall, grocery shopping, transit, banks & restaurants! https://youtu.be/y9J-q6xHTls (id:39198)
Property Details
Interior
Features
Exterior
Features
Parking
Garage spaces 2
Garage type -
Other parking spaces 0
Total parking spaces 2
Condo Details
Amenities
Exercise Centre, Recreation Centre
Inclusions
Property History
 40
40

