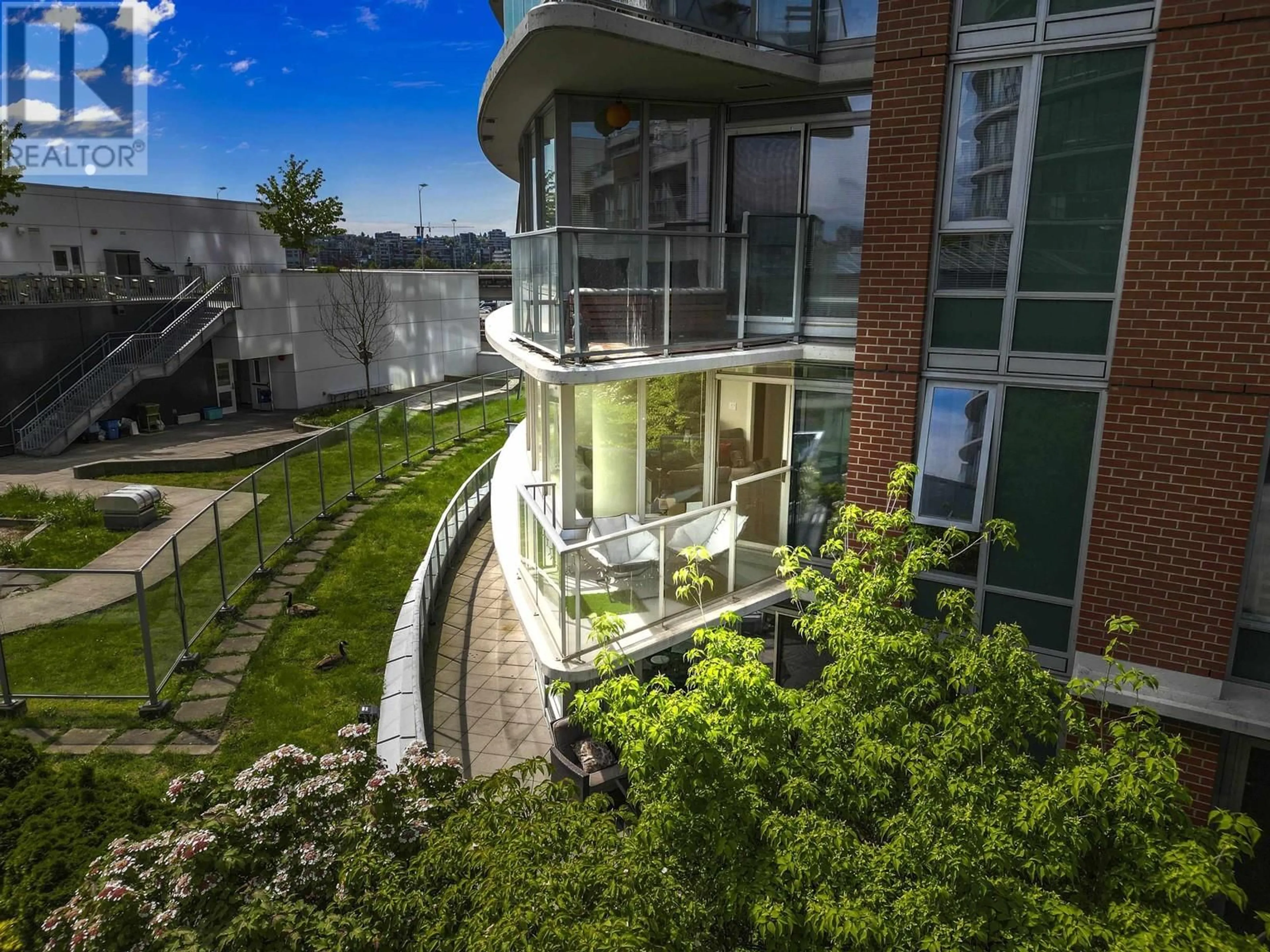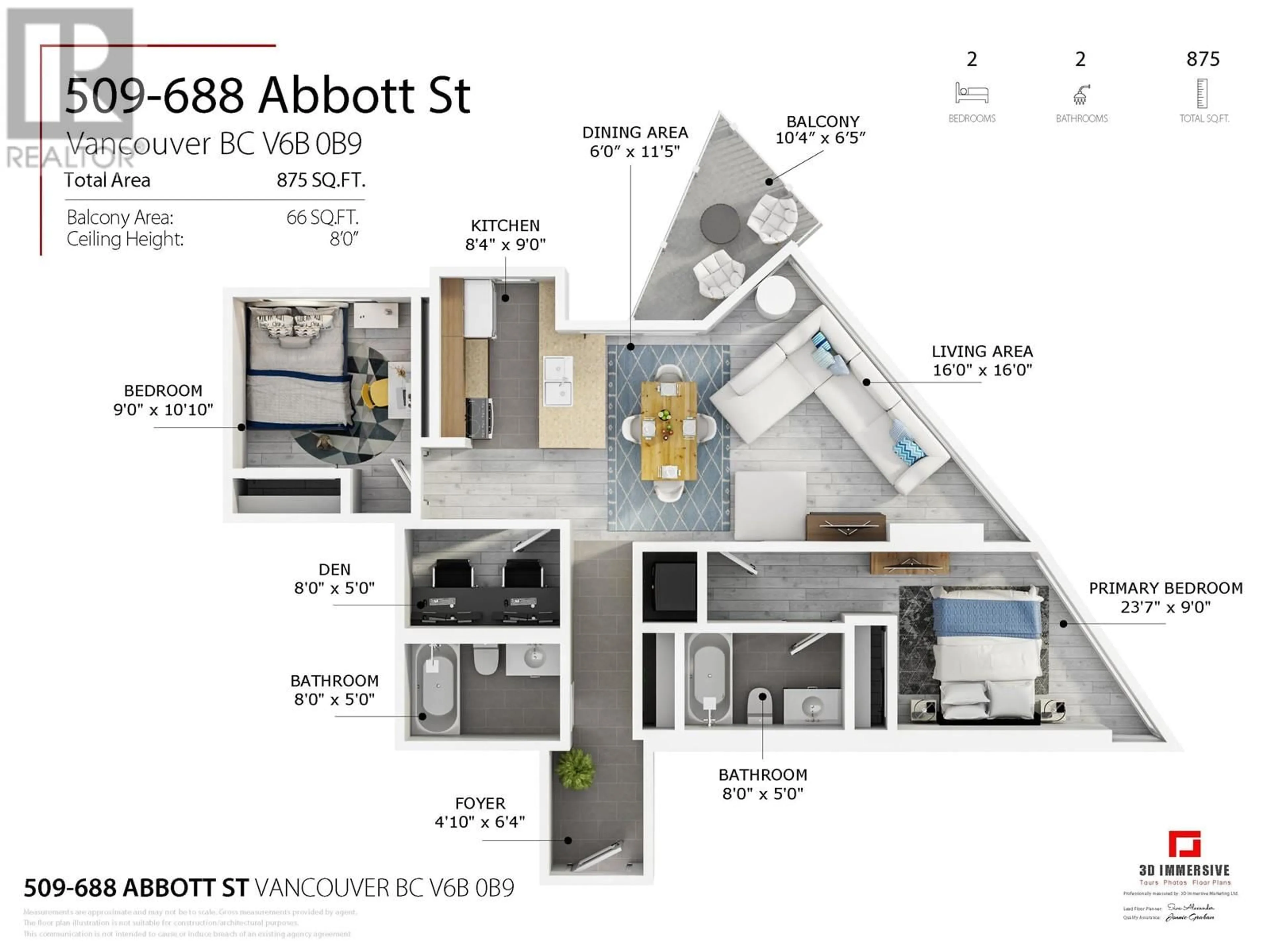509 688 ABBOTT STREET, Vancouver, British Columbia V6B0B9
Contact us about this property
Highlights
Estimated ValueThis is the price Wahi expects this property to sell for.
The calculation is powered by our Instant Home Value Estimate, which uses current market and property price trends to estimate your home’s value with a 90% accuracy rate.Not available
Price/Sqft$971/sqft
Est. Mortgage$3,650/mo
Maintenance fees$673/mo
Tax Amount ()-
Days On Market3 days
Description
The Very Best of downtown living! 2bed, 2bath+office/den; located on opposite ends of the home, privacy is guaranteed! 2parking & large storage locker. The Gourmet Kitchen with s/s appliances, Granite countertops, d/w, cabinets extending to the ceiling, laminate flooring, in-suite laundry, floor to ceiling windows, open concept into an inviting living space w/an abundance of warm natural lighting. The private NE facing balcony overlooks the stunning views of the Firenze gardens surrounded by trees, flowering foliage & Lagoon, perfect for enjoying your morning coffee or evening cocktail. Resort access to amenities: pool, jacuzzi, sauna, games room, lounge, garden terrace & fully equipped gym. Perfect for a family; working professional; downsizer; or investor. 3DLink- https://shorturl.at/n9189 (id:39198)
Property Details
Interior
Features
Exterior
Features
Parking
Garage spaces 2
Garage type Underground
Other parking spaces 0
Total parking spaces 2
Condo Details
Amenities
Exercise Centre, Laundry - In Suite, Recreation Centre
Inclusions
Property History
 40
40 40
40 40
40

