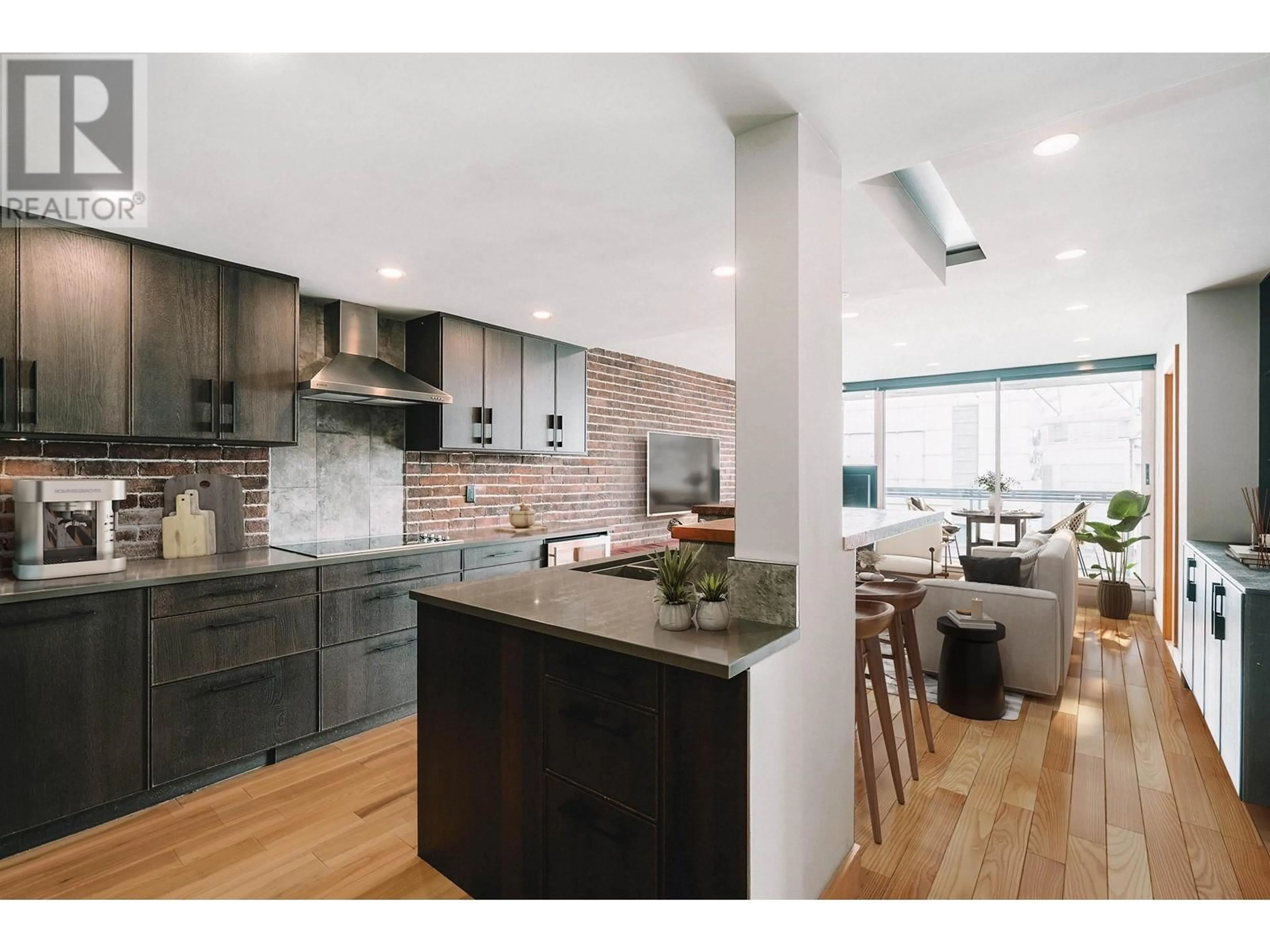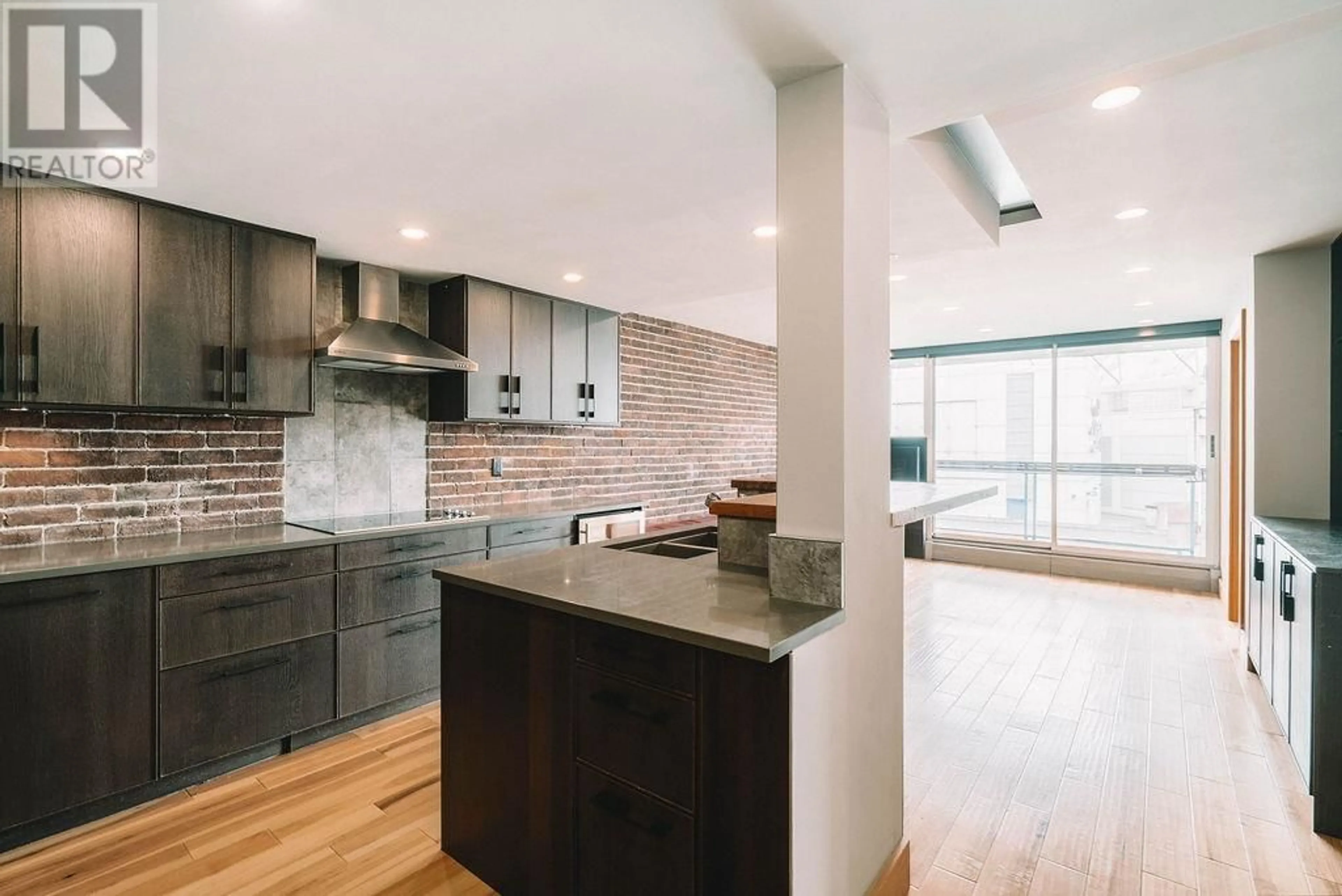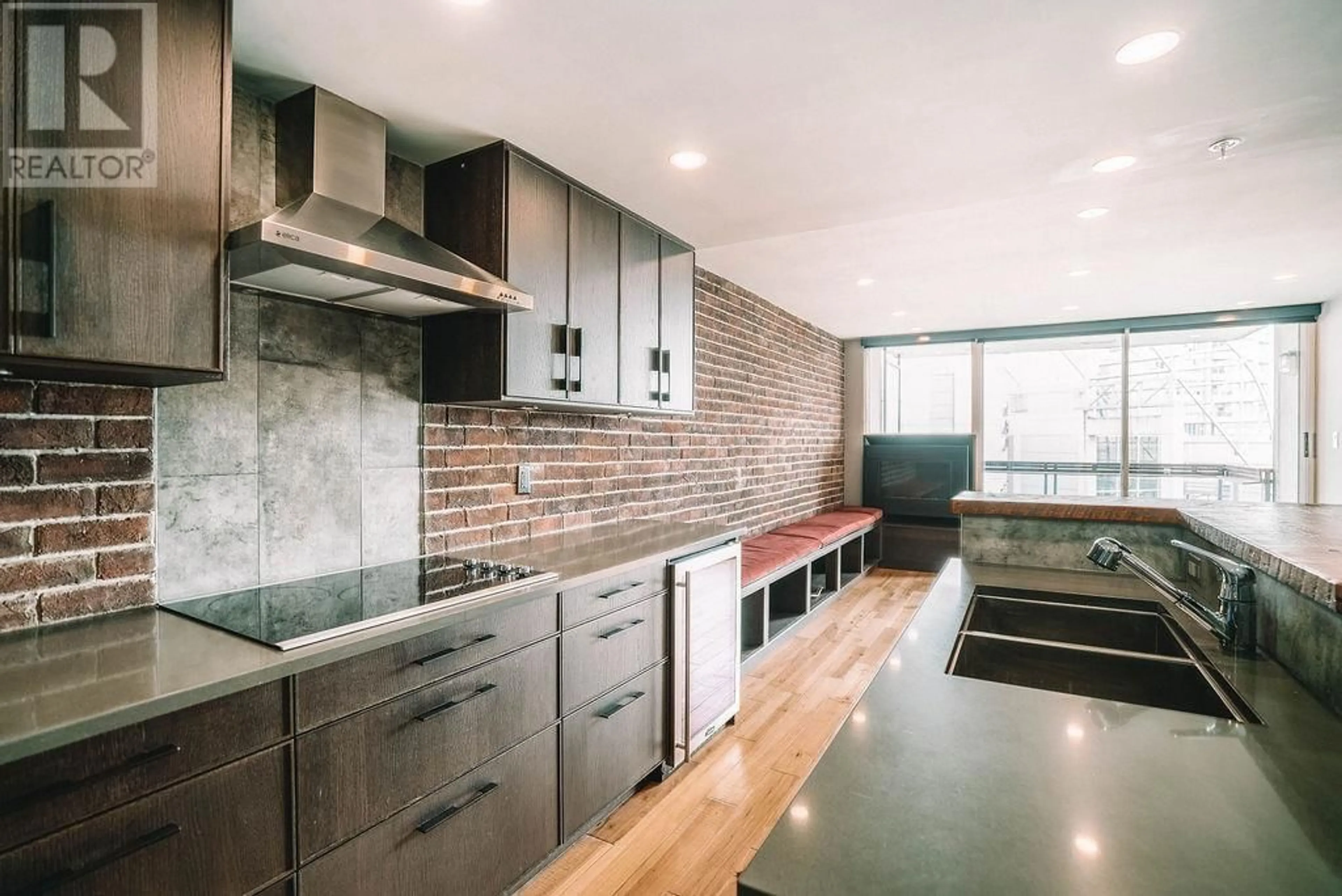508 555 ABBOTT STREET, Vancouver, British Columbia V6B6B8
Contact us about this property
Highlights
Estimated ValueThis is the price Wahi expects this property to sell for.
The calculation is powered by our Instant Home Value Estimate, which uses current market and property price trends to estimate your home’s value with a 90% accuracy rate.Not available
Price/Sqft$931/sqft
Est. Mortgage$4,273/mo
Maintenance fees$768/mo
Tax Amount ()-
Days On Market10 hours
Description
So many reasons you will love this home: COMPLETELY RENOVATED -- Design driven with absolute attention to detail and taste. This home has been thoughtfully reimagined and will appeal to lovers of loft living. FLOOR PLAN -- The smart floor plan offers 2 bedrooms, a light filled den with walls of windows, large flex space for storage. FEATURES: Quartz countertops, epicurean kitchen, engineered wood flooring throughout. OUTDOOR SPACE: Large balcony + incredible open patio area (designated common property) directly in front of your door, for use by residents. PARKING -- 2 spots, side-by-side included. LOCATION: Walk to an array of local shops, restaurants, and the marinaside for an amazing lifestyle! (id:39198)
Property Details
Interior
Features
Exterior
Features
Parking
Garage spaces 2
Garage type Underground
Other parking spaces 0
Total parking spaces 2
Condo Details
Amenities
Exercise Centre, Laundry - In Suite
Inclusions
Property History
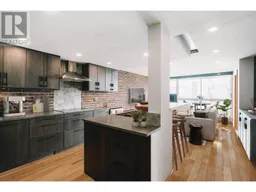 35
35 35
35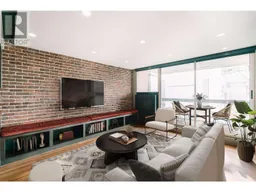 36
36
