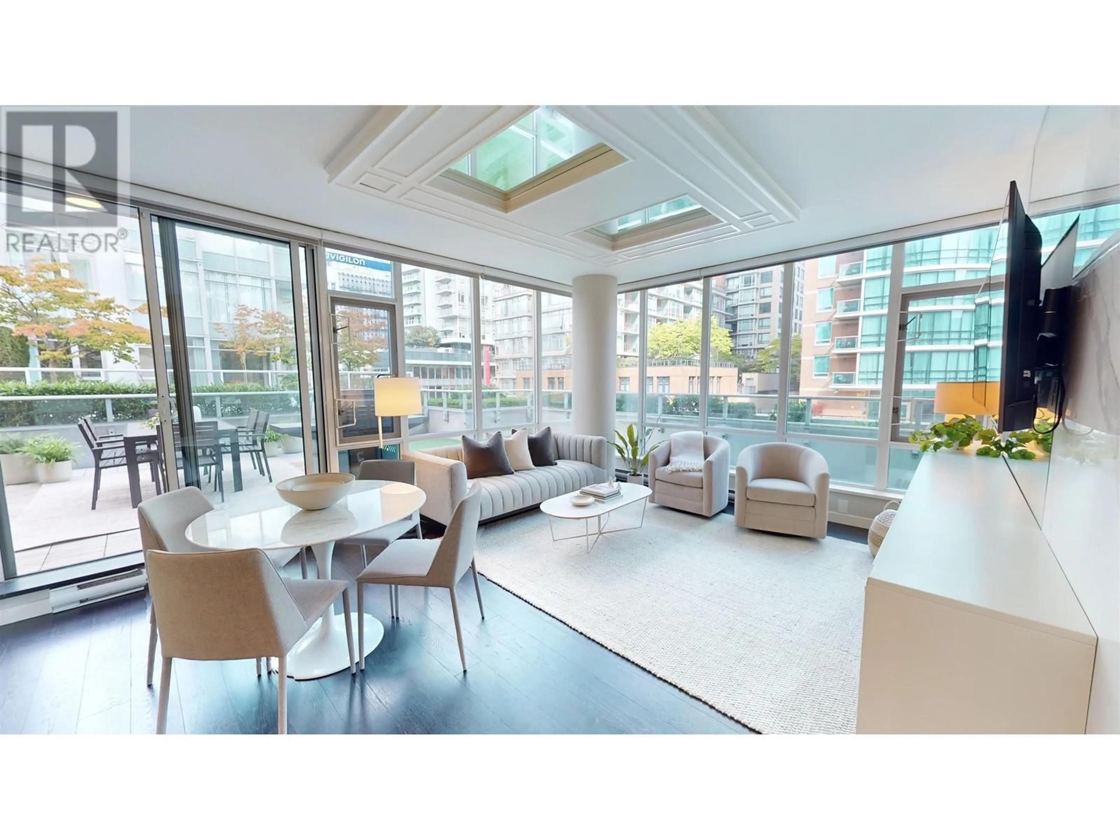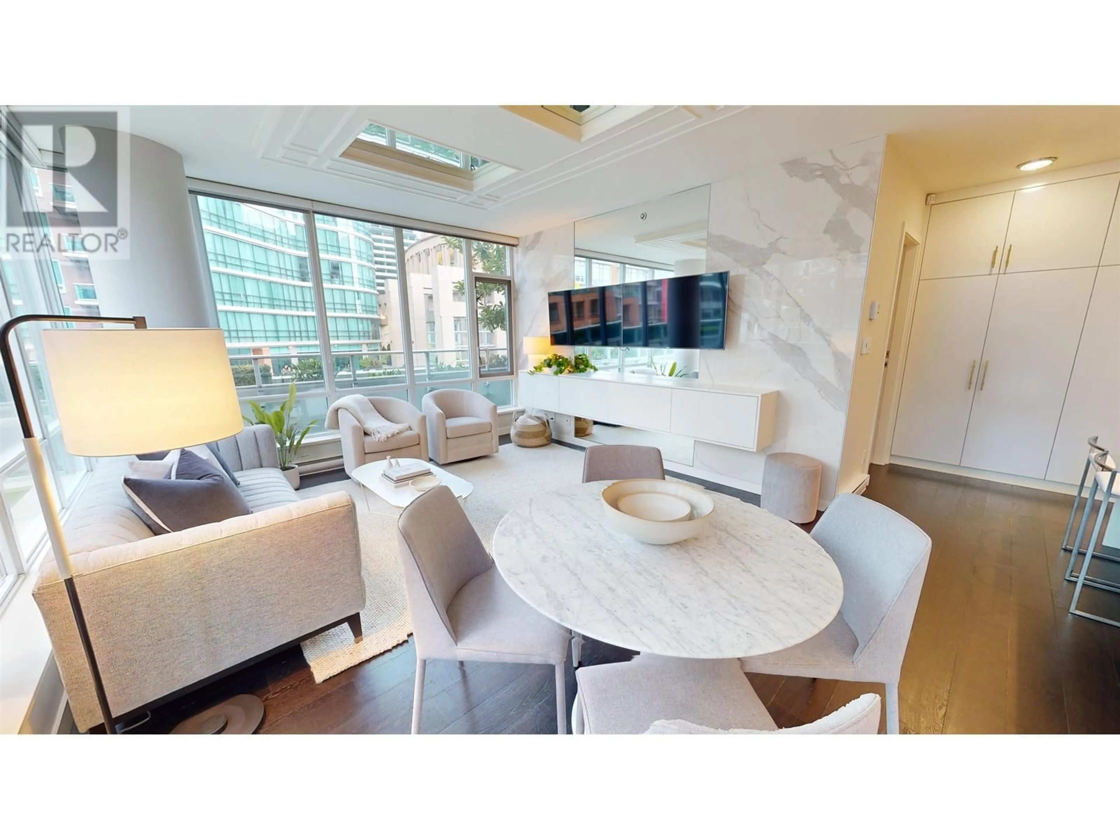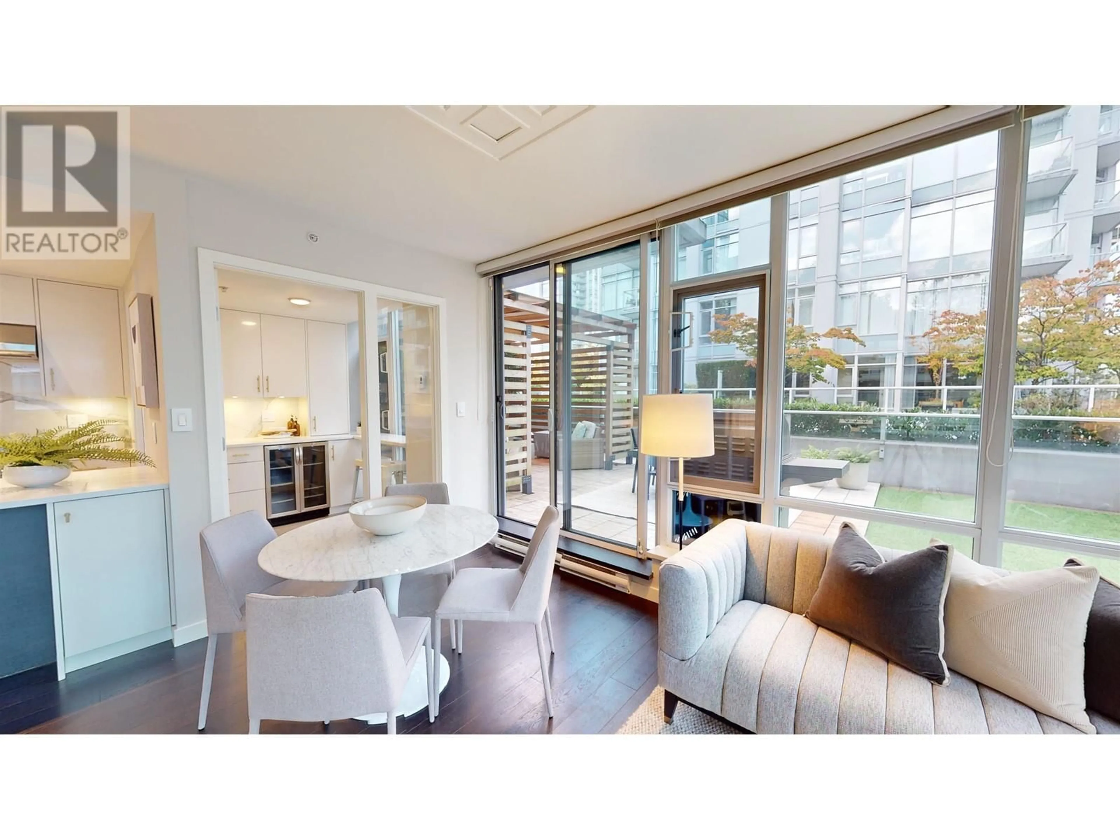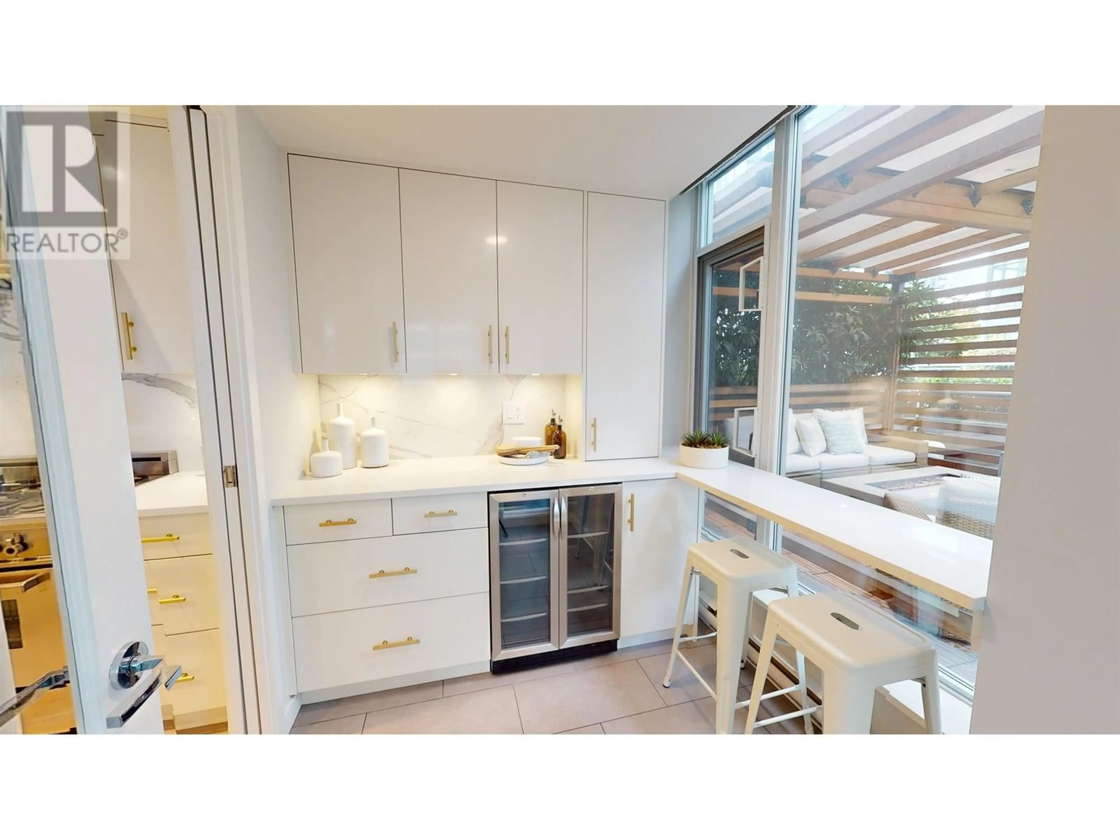505 833 HOMER STREET, Vancouver, British Columbia V6B0H4
Contact us about this property
Highlights
Estimated ValueThis is the price Wahi expects this property to sell for.
The calculation is powered by our Instant Home Value Estimate, which uses current market and property price trends to estimate your home’s value with a 90% accuracy rate.Not available
Price/Sqft$1,363/sqft
Est. Mortgage$6,433/mo
Maintenance fees$800/mo
Tax Amount ()-
Days On Market63 days
Description
A RARE GEM at ATELIER. This exceptional 2 bedroom, 2 bath plus den + solarium corner suite features 1,100 square ft of contemporary living space, plus a massive 700+ square ft wrap around patio giving you more than 1,800 square ft of indoor/outdoor space. Extensive renovations to kitchen, bathrooms, den and living area, featuring custom built-ins, cabinets, quartz counters, drop ceiling, make the home equally modern and functional. Floor-to-ceiling windows allow an abundance of natural light. Conveniently located within walking distance of Robson St's shopping, Yaletown's restaurants, Granville's entertainment, cafes, the seawall and more. Building amenities include 24 hr concierge, gym, sauna, meeting rooms and underground parking. (id:39198)
Property Details
Interior
Features
Exterior
Parking
Garage spaces 1
Garage type Underground
Other parking spaces 0
Total parking spaces 1
Condo Details
Amenities
Laundry - In Suite, Recreation Centre
Inclusions
Property History
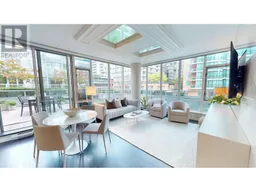 20
20
