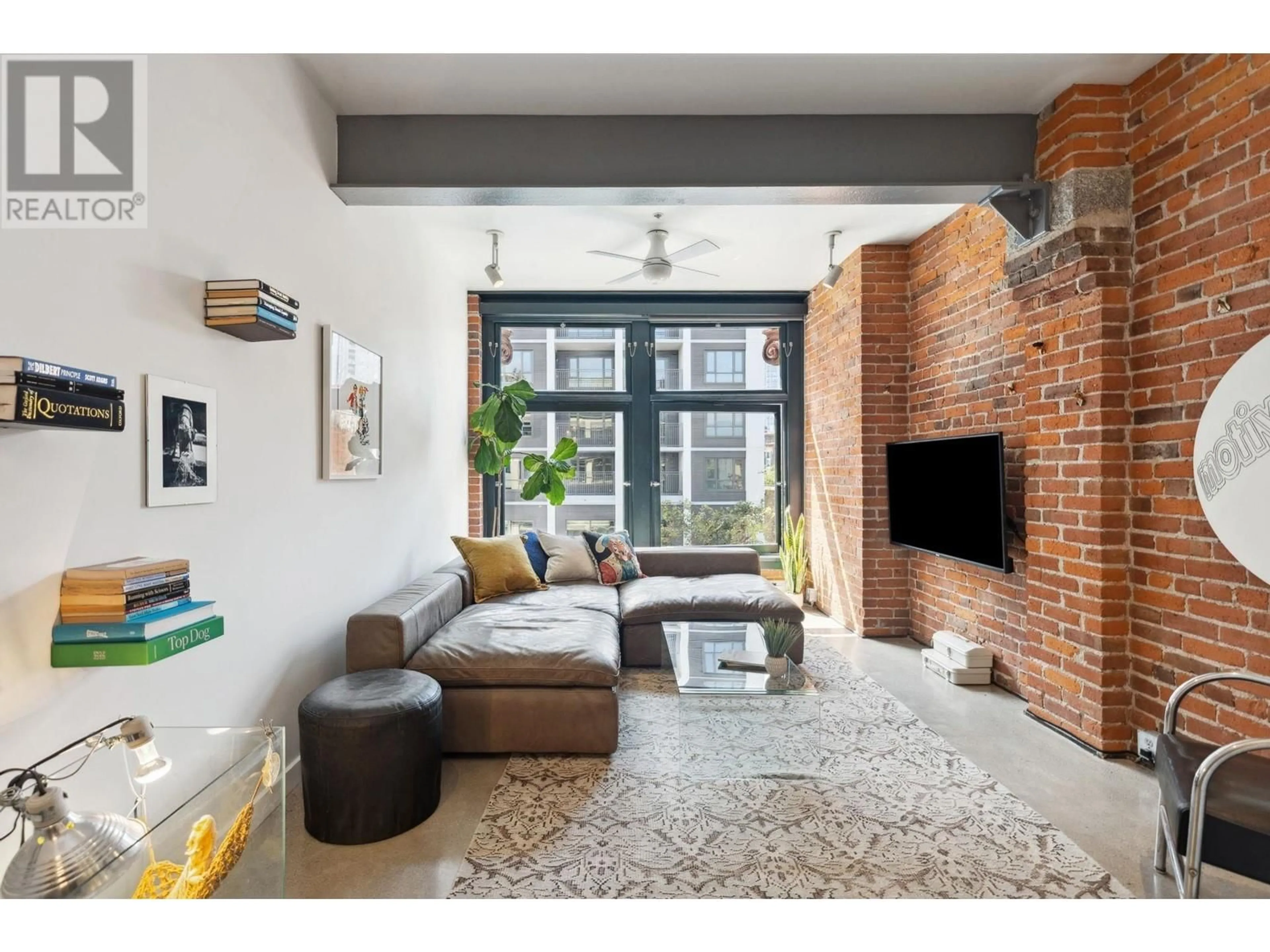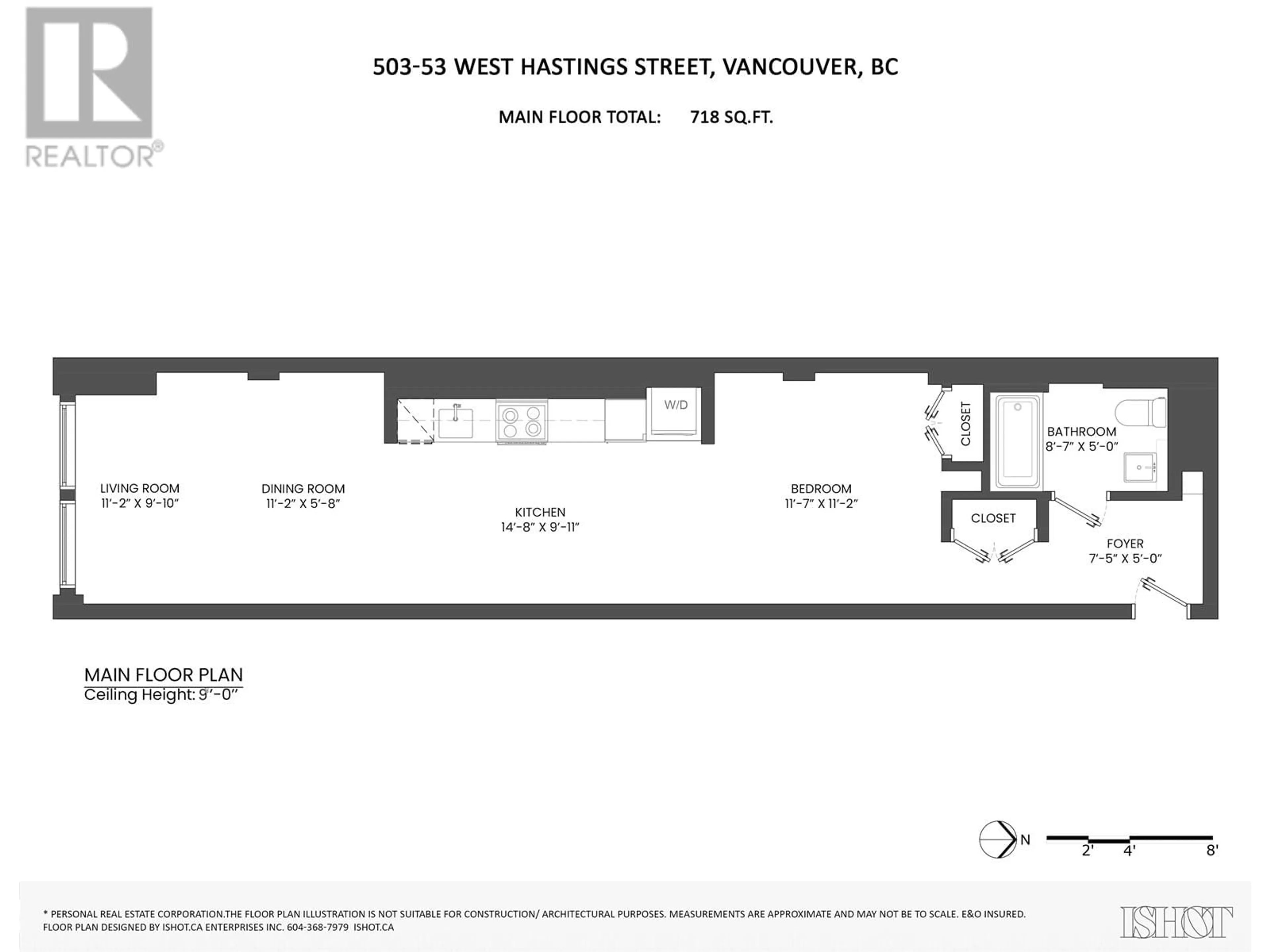503 53 W HASTINGS STREET, Vancouver, British Columbia V6B1G4
Contact us about this property
Highlights
Estimated ValueThis is the price Wahi expects this property to sell for.
The calculation is powered by our Instant Home Value Estimate, which uses current market and property price trends to estimate your home’s value with a 90% accuracy rate.Not available
Price/Sqft$682/sqft
Est. Mortgage$2,104/mo
Maintenance fees$551/mo
Tax Amount ()-
Days On Market22 days
Description
Trendy loft living in Gastown at Paris Block where historic charm meets contemporary luxury. Originally built in 1907 and redeveloped by Salient Group, this loft exudes character with its exposed brick walls and beams. Step inside to discover a spacious open-concept living area with expansive pivot windows that flood the space with natural light. The soaring 10 foot ceilings and polished concrete floors add a sleek, modern touch, creating a bright and airy atmosphere. The modern kitchen is perfect for everyday living, and the unit also features a designated bedroom space that offers privacy and comfort. Enjoy the exclusive rooftop amenity space, complete with a BBQ and breathtaking city views-ideal for relaxing or hosting gatherings. Located just steps away from vibrant restaurants, historic Gastown, the SkyTrain, Rogers Arena, and more, this prime location offers unparalleled convenience. Pets and rentals are welcome, storage locker and bike storage included. Our pleasure to show! (id:39198)
Property Details
Interior
Features
Condo Details
Amenities
Laundry - In Suite
Inclusions
Property History
 30
30



