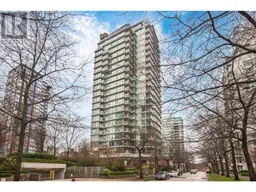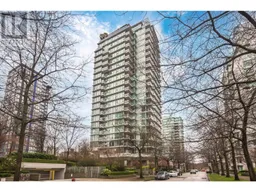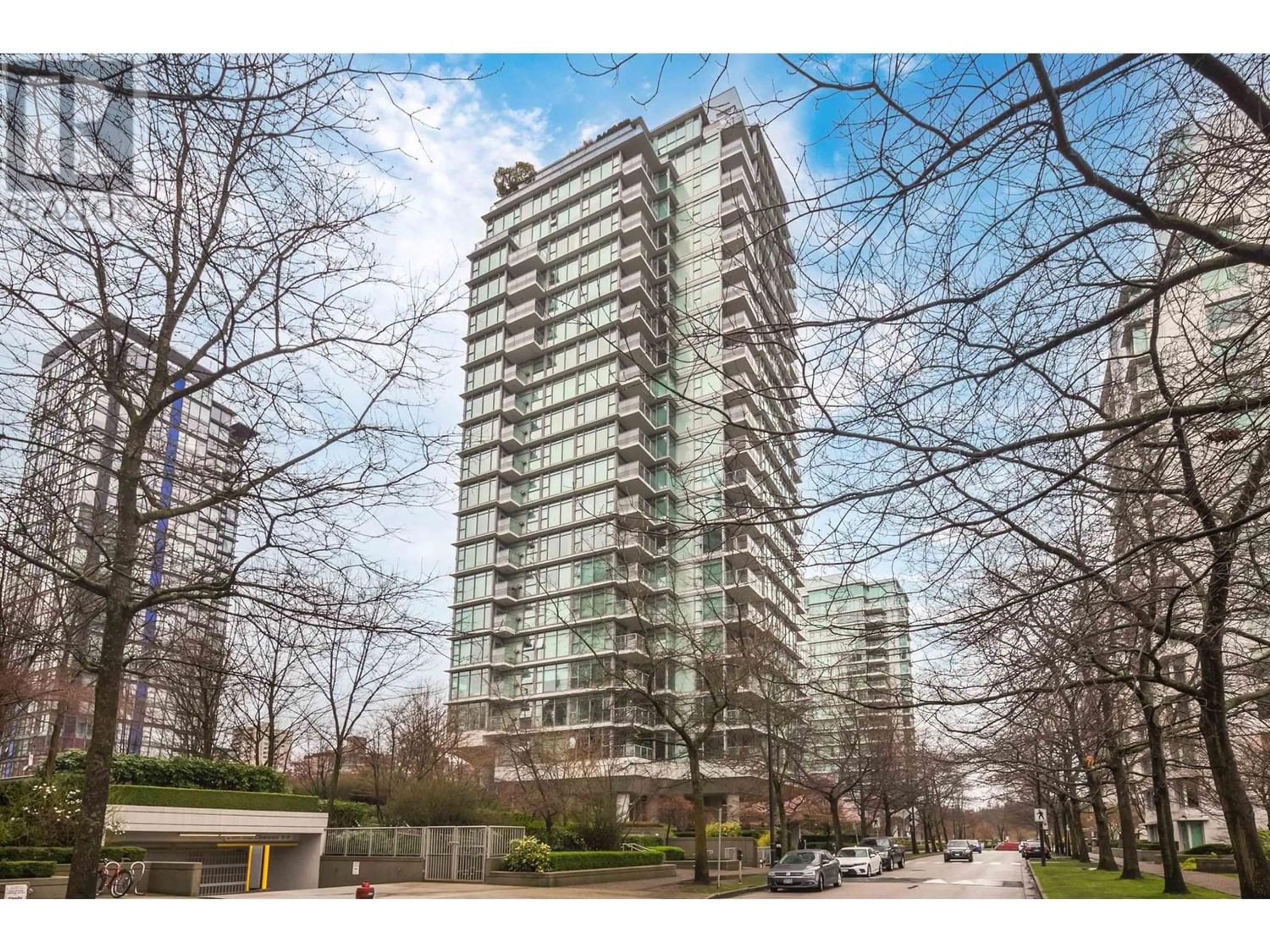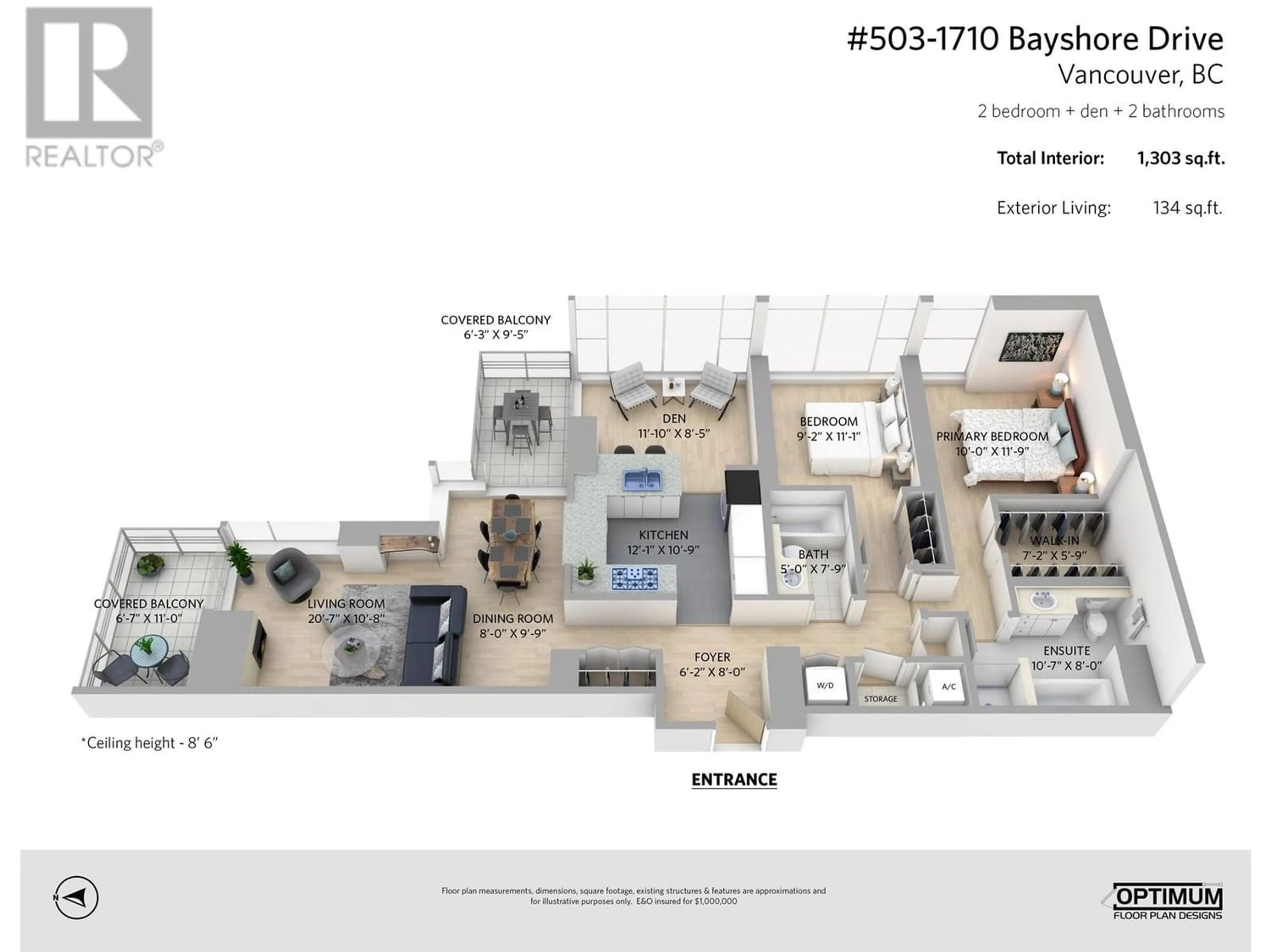503 1710 BAYSHORE DRIVE, Vancouver, British Columbia V6G3G4
Contact us about this property
Highlights
Estimated ValueThis is the price Wahi expects this property to sell for.
The calculation is powered by our Instant Home Value Estimate, which uses current market and property price trends to estimate your home’s value with a 90% accuracy rate.Not available
Price/Sqft$1,280/sqft
Est. Mortgage$7,168/mo
Maintenance fees$973/mo
Tax Amount ()-
Days On Market218 days
Description
Welcome to BAYSHORE GARDENS! First time to market property with beautiful views of the mountains, marina and water. Located in the prime pocket of Coal Harbour just steps to beautiful sea wall, Stanley Park and host of amenities including restaurants, coffee shops and grocery stores. Large corner unit with large windows and lots of light. Features AC, 2 bedrooms, large walk-in closet plus den, 2 bathrooms, 2 balconies, parking and oversized storage locker. Includes 24hr concierge service. Very well maintained complex and on quiet side of the building. This is one of the most beautiful and safe areas in all of Vancouver. Living here is a lifestyle. Great for downsizers, professionals, families, investors or that amazing vacation spot. By private appointment (id:39198)
Property Details
Interior
Features
Exterior
Parking
Garage spaces 1
Garage type -
Other parking spaces 0
Total parking spaces 1
Condo Details
Amenities
Exercise Centre, Laundry - In Suite
Inclusions
Property History
 37
37 37
37 29
29

