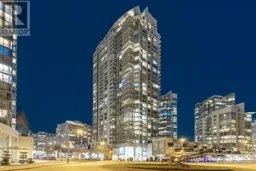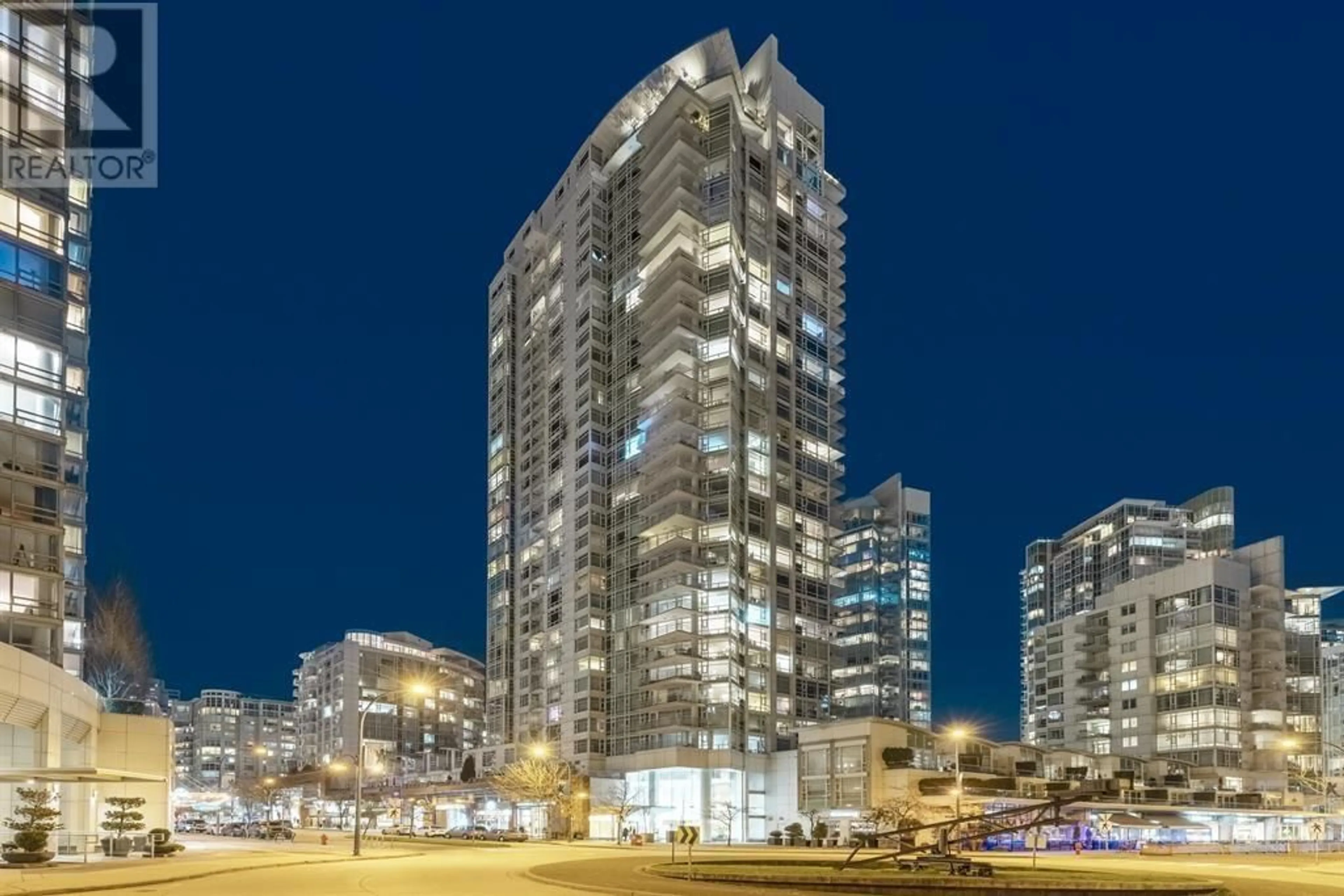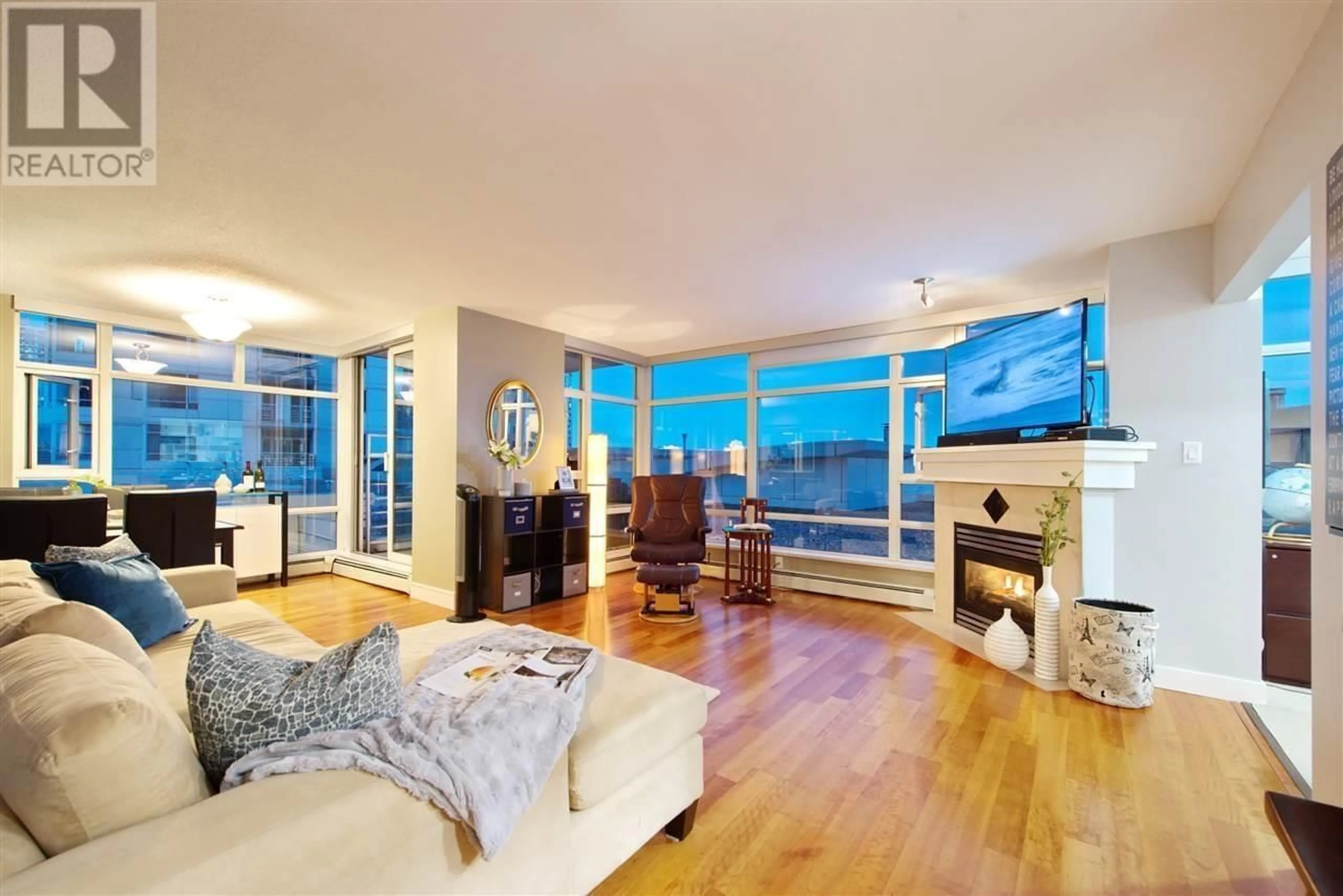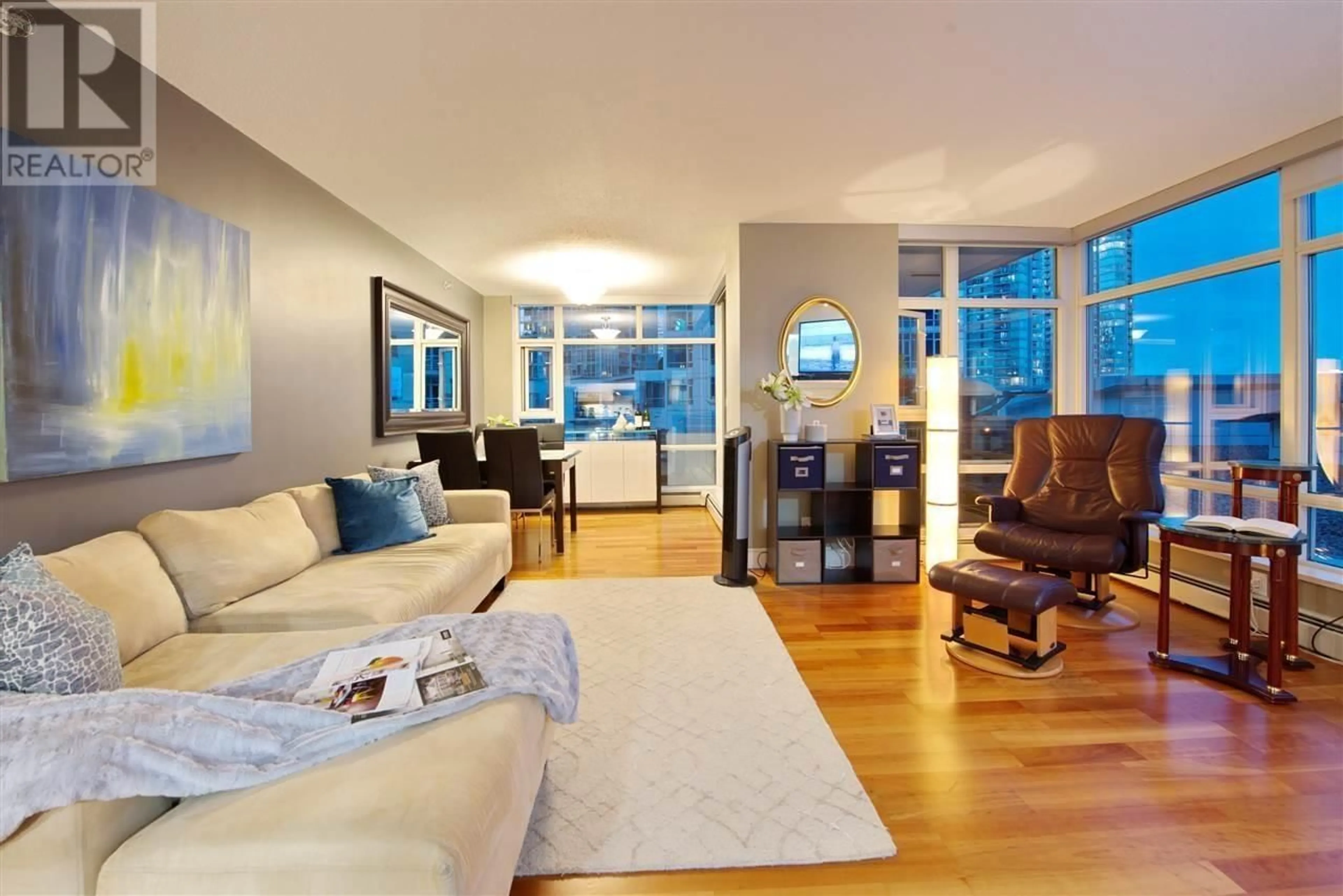502 1199 MARINASIDE CRESCENT, Vancouver, British Columbia V6Z2Y2
Contact us about this property
Highlights
Estimated ValueThis is the price Wahi expects this property to sell for.
The calculation is powered by our Instant Home Value Estimate, which uses current market and property price trends to estimate your home’s value with a 90% accuracy rate.Not available
Price/Sqft$1,152/sqft
Est. Mortgage$6,442/mo
Maintenance fees$1014/mo
Tax Amount ()-
Days On Market86 days
Description
Front unit at the prestigious Aquarius I Waterfront living. The most prestigious street in Yaletown! Breath taking False Creeka nd Marina views from this spacious and immaculate 2br & den. Open concept Kitchen/Living/Dining, Gas fireplace. Tastefully renovated kitchen offers granite counters, gas stove and S/S appliances. Large luxurious Master Suite, features a 5 piece ensuite, and W-I-C. Generously sized balcony overlooking the Marina. Heat & gas included in strata fee. 1 parking / 1 locker plus secure bike storage. World Class amenities included indoor pool, sauna, hot tub, 24 hr conciere, gym, movie room, party room and garden/lagoon with gazebo. Starbucks, Urban fare, Restaurants and Seawall at your doorstep! Steps to the Skytrain. Building is pet friendly & rentals allowed. (id:39198)
Property Details
Interior
Features
Exterior
Features
Parking
Garage spaces 2
Garage type Underground
Other parking spaces 0
Total parking spaces 2
Condo Details
Amenities
Exercise Centre, Recreation Centre
Inclusions
Property History
 40
40 40
40


