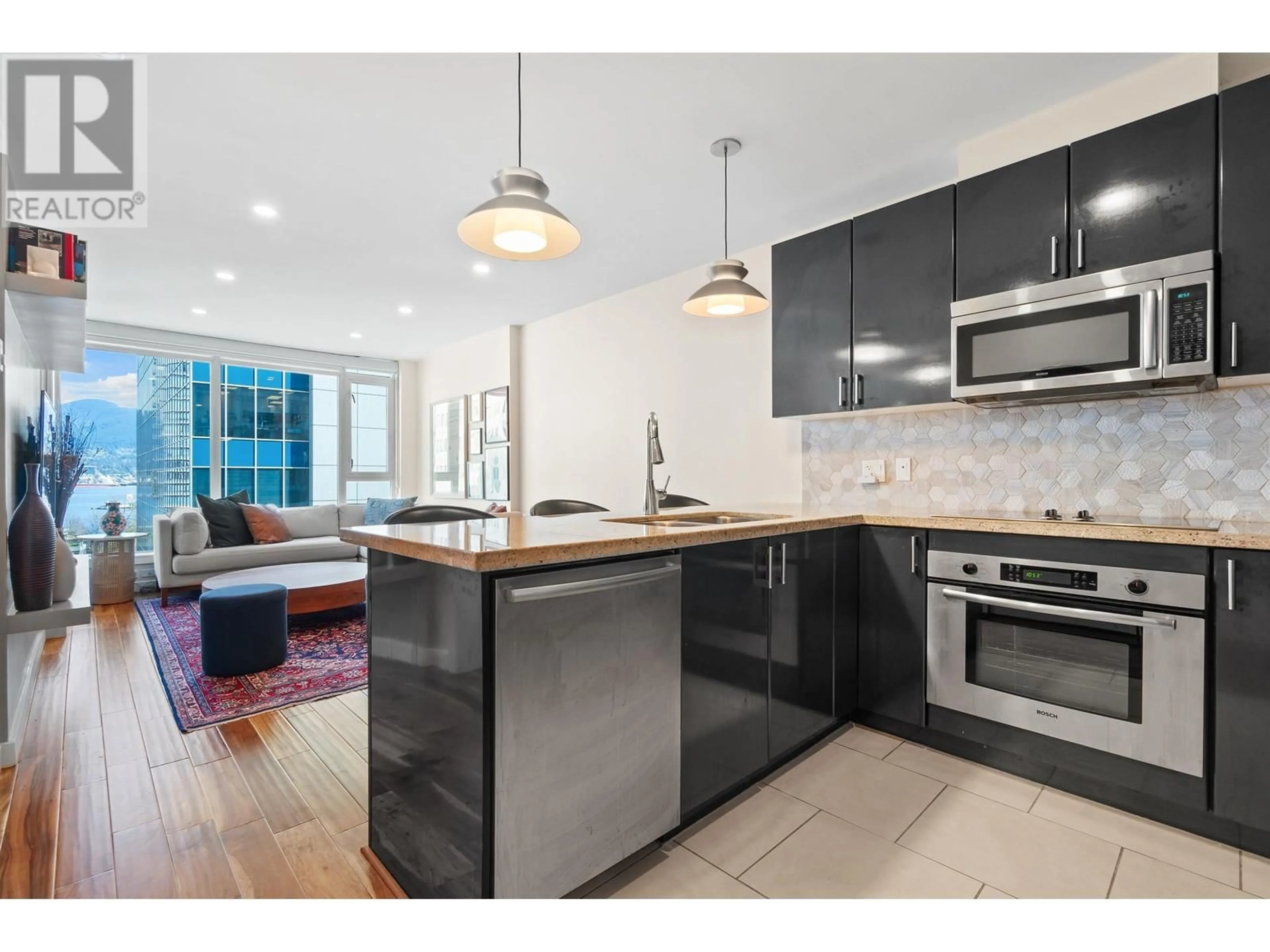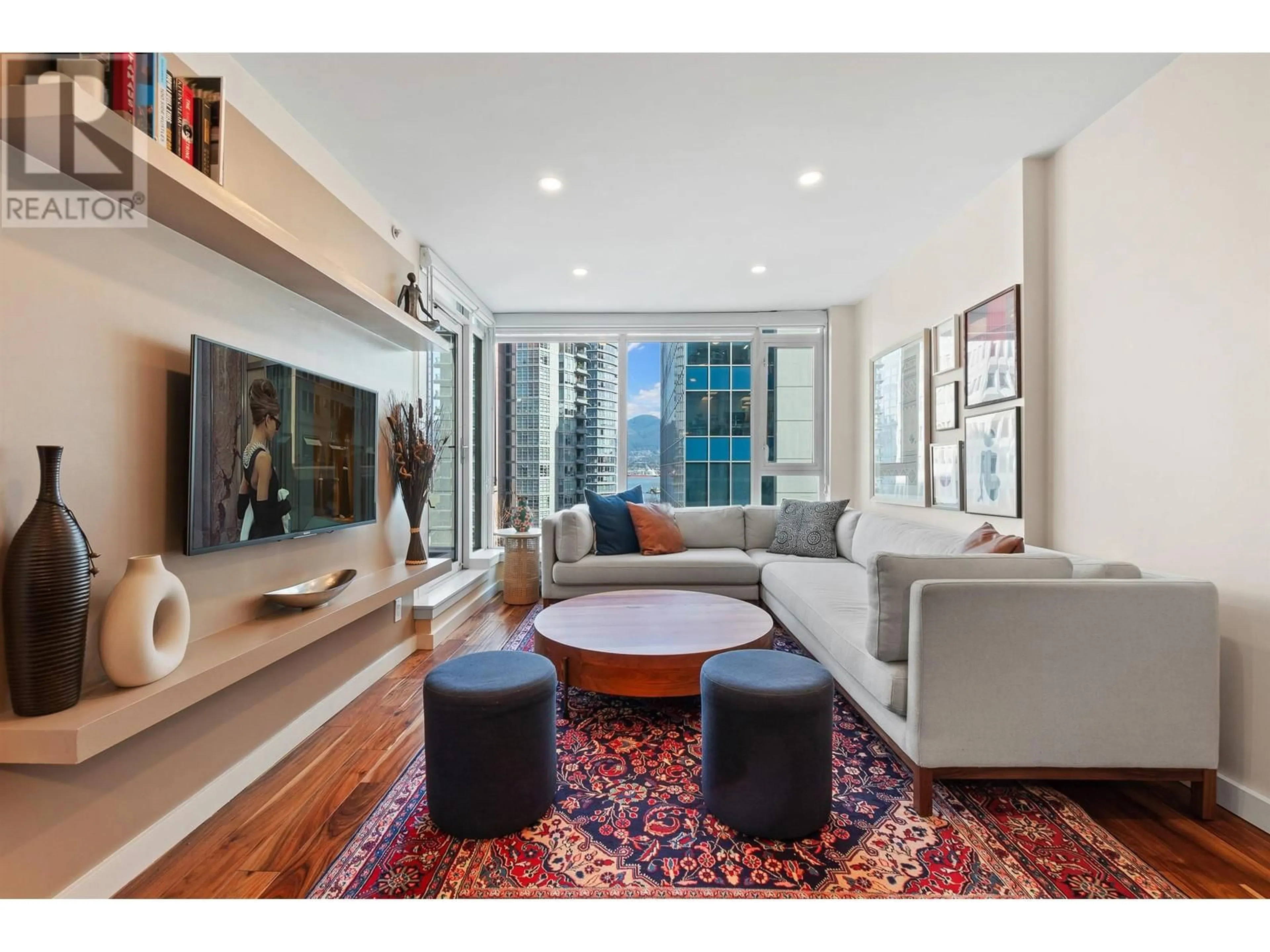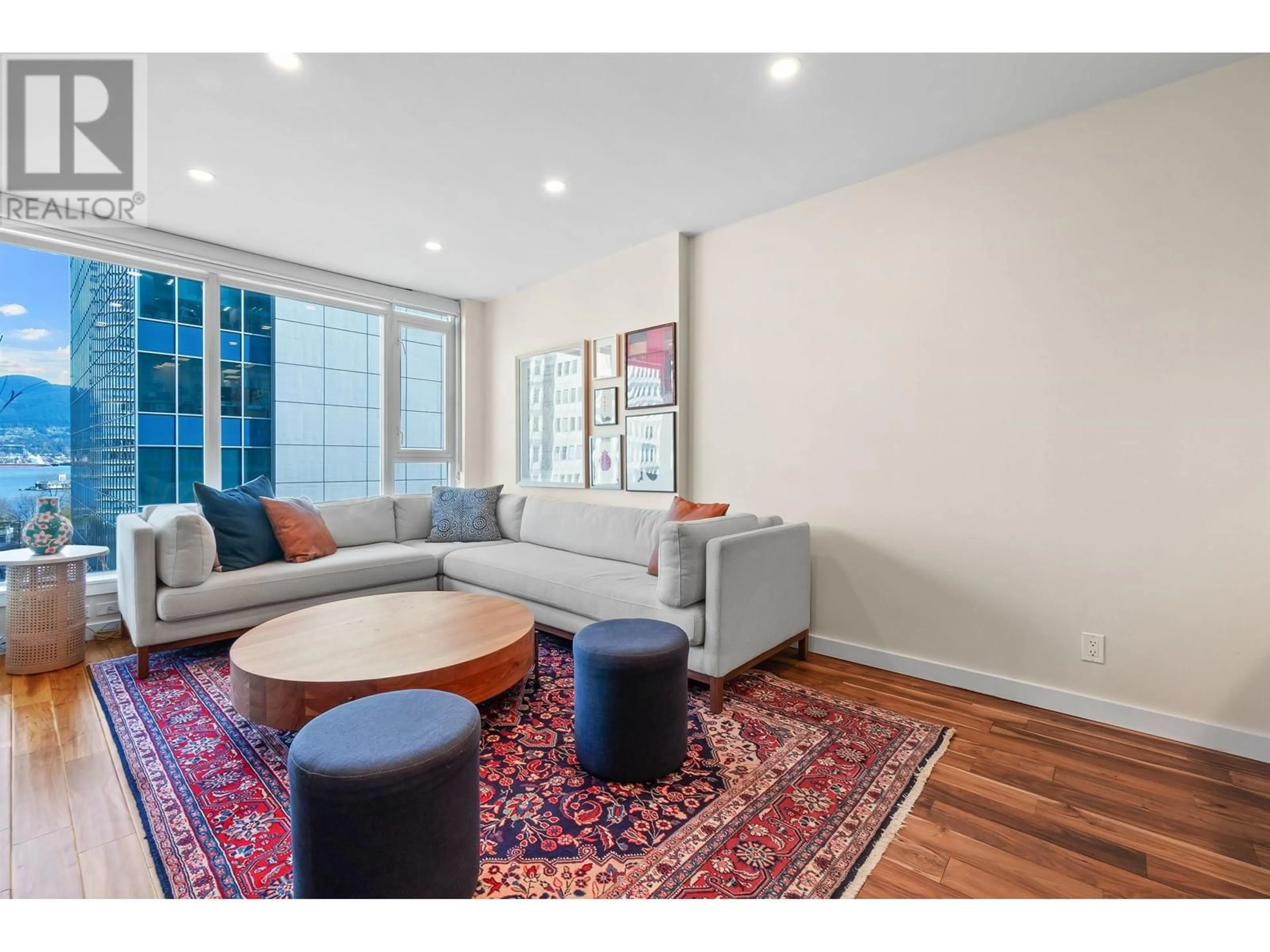502 1188 W PENDER STREET, Vancouver, British Columbia V6E0A2
Contact us about this property
Highlights
Estimated ValueThis is the price Wahi expects this property to sell for.
The calculation is powered by our Instant Home Value Estimate, which uses current market and property price trends to estimate your home’s value with a 90% accuracy rate.Not available
Price/Sqft$1,217/sqft
Est. Mortgage$3,217/mo
Maintenance fees$454/mo
Tax Amount ()-
Days On Market5 days
Description
Executive one bedroom and den in the heart of Coal Harbour! Located in the sought after Sapphire building, this beautifully maintained condo features over 600sqft of functional living space, Bosch appliances, engineered hardwood floors, custom built-in cabinets in the bedroom, upgraded kitchen and bathroom backsplash, new dimmable potlights throughout, and all new blackout blinds. Featuring stunning peak-a-boo water and mountain views, and a generous step out balcony for your enjoyment. Located just steps to the seawall, restaurants, grocery stores, and transit. This one has it all! Includes parking and storage and top of the line amenities that include a concierge, gym, party lounge, sauna, swirlpool & hot tub. (id:39198)
Property Details
Exterior
Parking
Garage spaces 1
Garage type Underground
Other parking spaces 0
Total parking spaces 1
Condo Details
Amenities
Exercise Centre, Laundry - In Suite
Inclusions
Property History
 28
28 28
28 29
29


