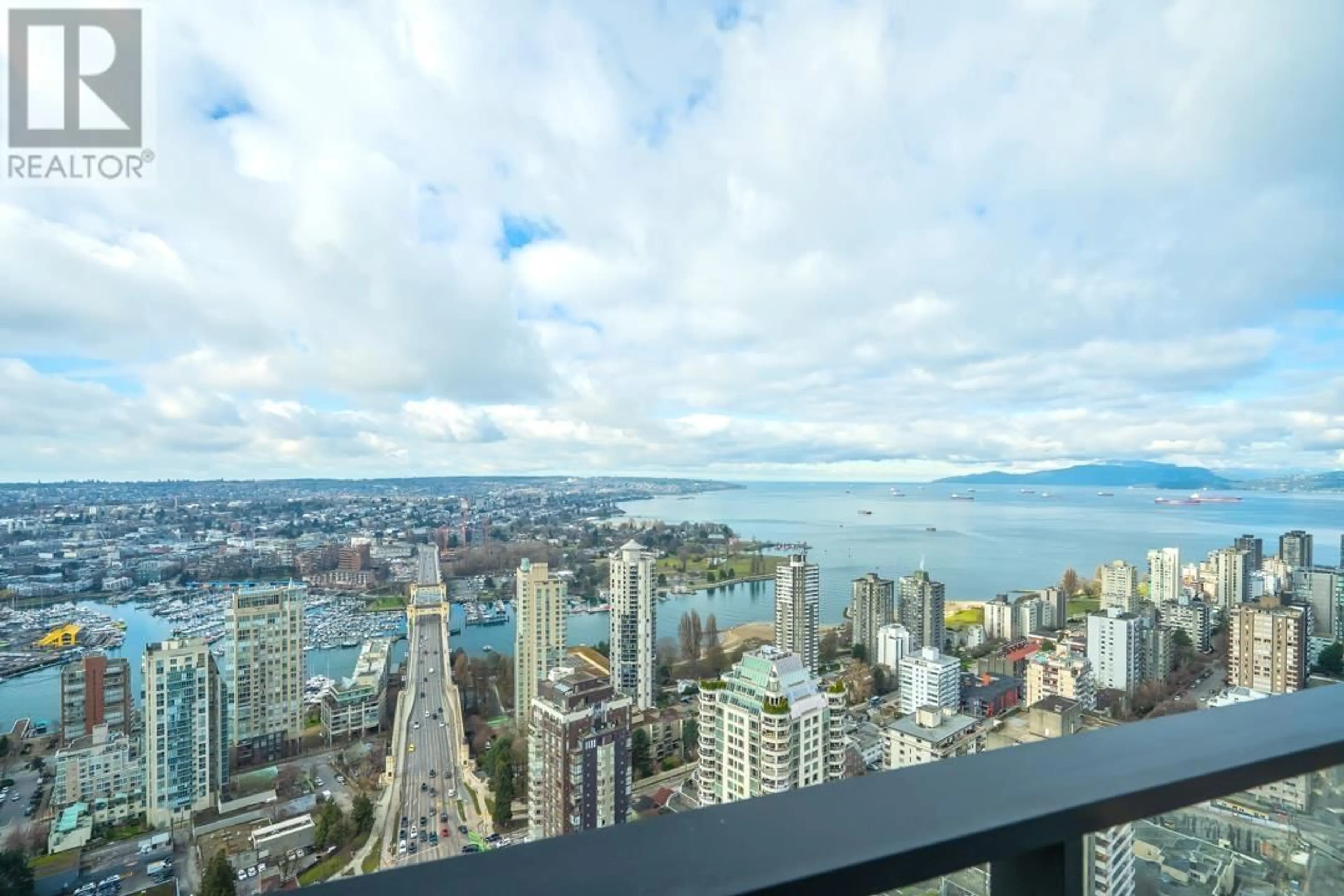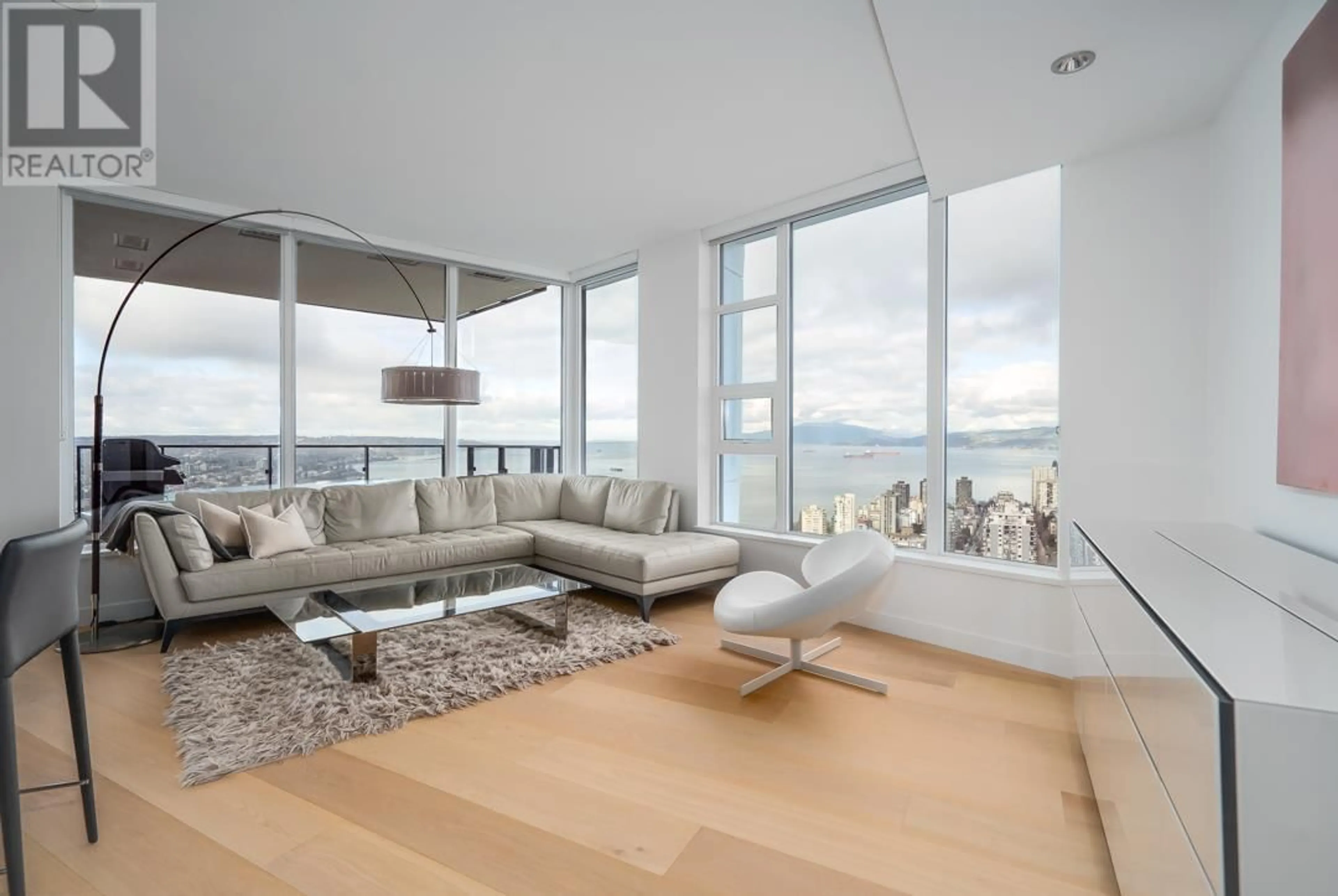4310 1289 HORNBY STREET, Vancouver, British Columbia V6Z0G7
Contact us about this property
Highlights
Estimated ValueThis is the price Wahi expects this property to sell for.
The calculation is powered by our Instant Home Value Estimate, which uses current market and property price trends to estimate your home’s value with a 90% accuracy rate.Not available
Price/Sqft$1,925/sqft
Est. Mortgage$11,587/mo
Maintenance fees$1114/mo
Tax Amount ()-
Days On Market145 days
Description
One Burrard Place - High end & luxury! North & East facing CORNER unit with UNOBSTRUCTED VIEWS of English Bay, Vancouver Harbour, North Shore Mountains & Mount Baker! Amazing views from every room! Engineered hardwood floors, A/C, smart home system, built-in safe. Open Italian Miton kitchen: waterfall Caesarstone island & high-end German Gaggenau appliances. Powder room: unique Antoniolupi cylinder sink, Kico closets with smoked glass mirrors & sensor lights. Ensuite: marble clad ensuite w/soaker tub, double sinks & walk-in shower. Baths: ceramic tiles, Italian marble, tinted shower doors & chic Zucchetti faucets. 2 parking stalls & 1 bike locker. Amenities: concierge & CLUB ONE: pool, gym, sauna, steam & yoga rooms, hot tub, wine room, theatre, offices, indoor & outdoor party areas. (id:39198)
Property Details
Interior
Features
Exterior
Features
Parking
Garage spaces 2
Garage type Underground
Other parking spaces 0
Total parking spaces 2
Condo Details
Amenities
Exercise Centre, Laundry - In Suite
Inclusions
Property History
 37
37 37
37


