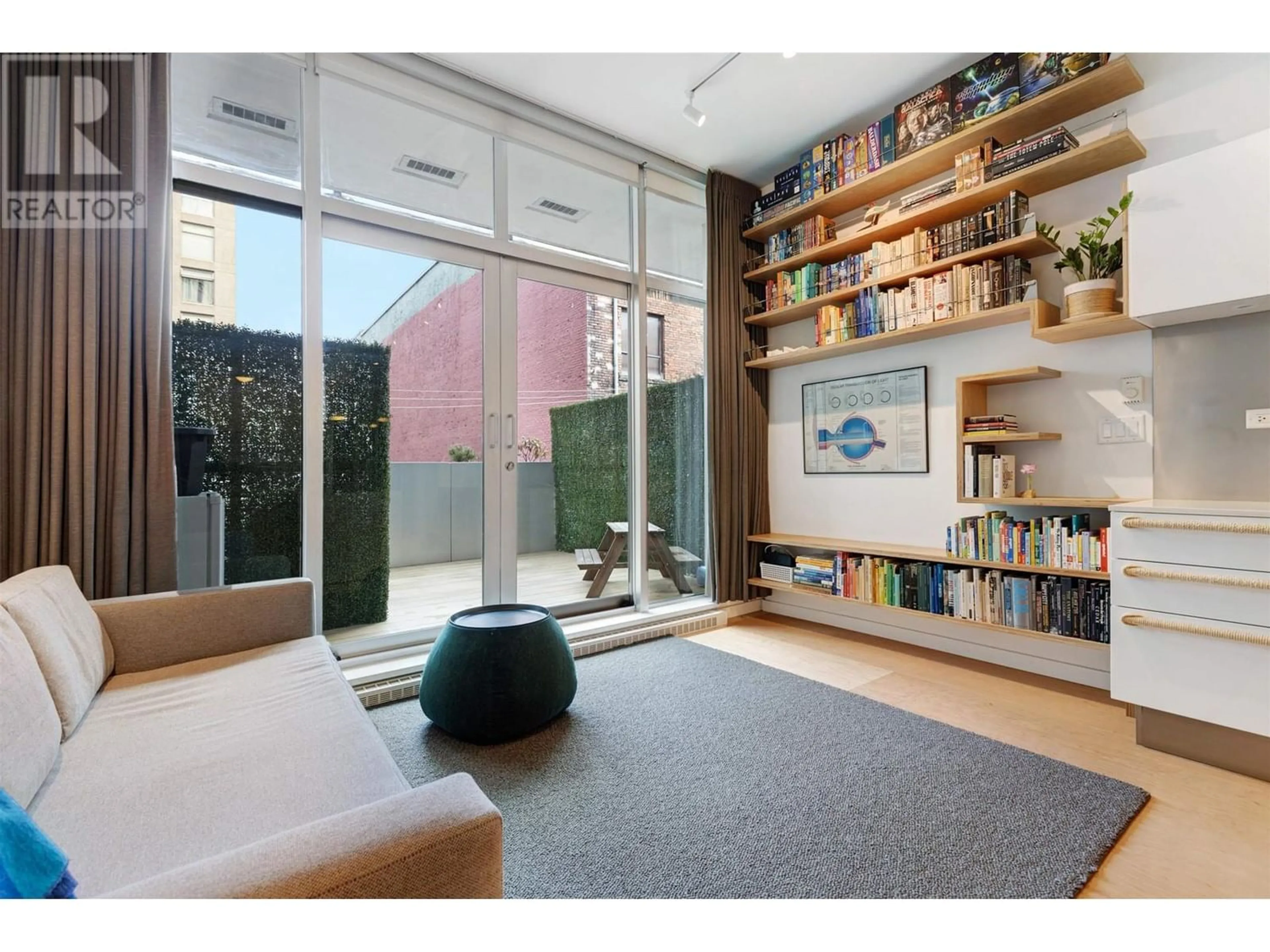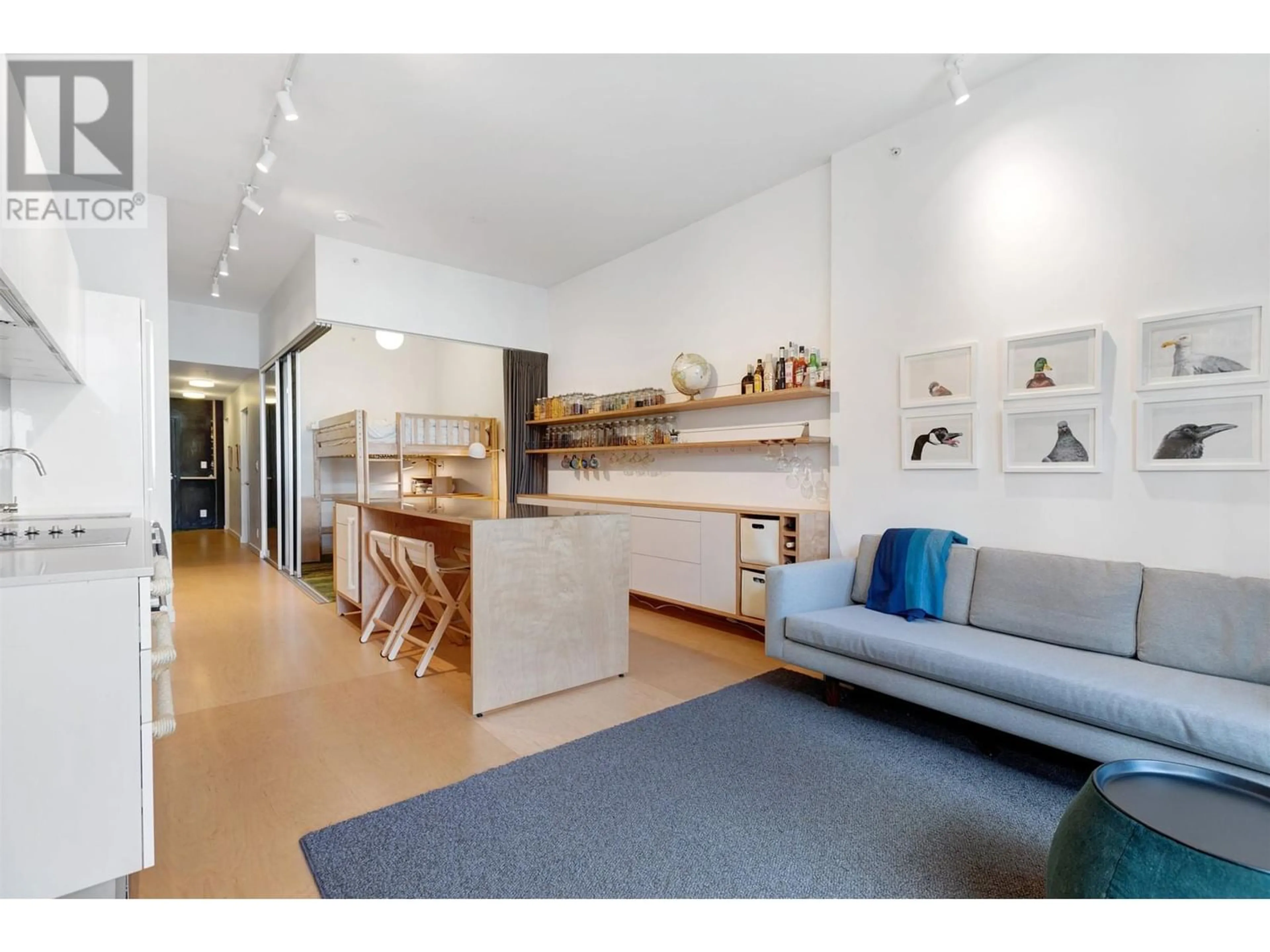407 53 W HASTINGS STREET, Vancouver, British Columbia V6B1G4
Contact us about this property
Highlights
Estimated ValueThis is the price Wahi expects this property to sell for.
The calculation is powered by our Instant Home Value Estimate, which uses current market and property price trends to estimate your home’s value with a 90% accuracy rate.Not available
Price/Sqft$830/sqft
Est. Mortgage$2,362/mo
Maintenance fees$384/mo
Tax Amount ()-
Days On Market318 days
Description
OPEN DEC 9 2-4pm. The endless customizations in this residence redefine city living. The heart of this home is the open-concept living area with a one-of-a-kind large format maple hardwood floor, complete with underlay mat for added comfort. The result is a warm inviting atmosphere that seamlessly flows into a projector/TV alcove, perfect for cozy movie nights. The kitchen is a chef's dream, boasting Blomberg appliances, AEG oven + range + custom floating shelves. The custom-made island + credenza not only offer a striking design element, they enhance functionality, providing an ideal space for cooking or dining. The bedroom + flex room both feature distinctive upgrades, including acoustic blackout drapes, Cedar+Moss lighting for a touch of elegance + a full-height mirror on the bathroom door. The expanded closet space offers plenty of storage. Private roof deck is a true urban oasis, complete with outdoor freezer, custom planters and accoya wood decking. Be sure to watch our tour video for an in-depth look! (id:39198)
Property Details
Interior
Features
Condo Details
Inclusions
Property History
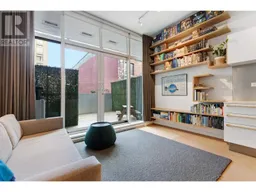 29
29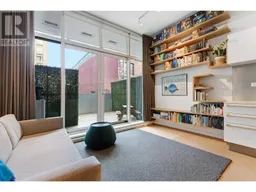 29
29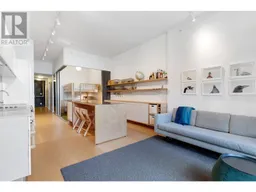 29
29
