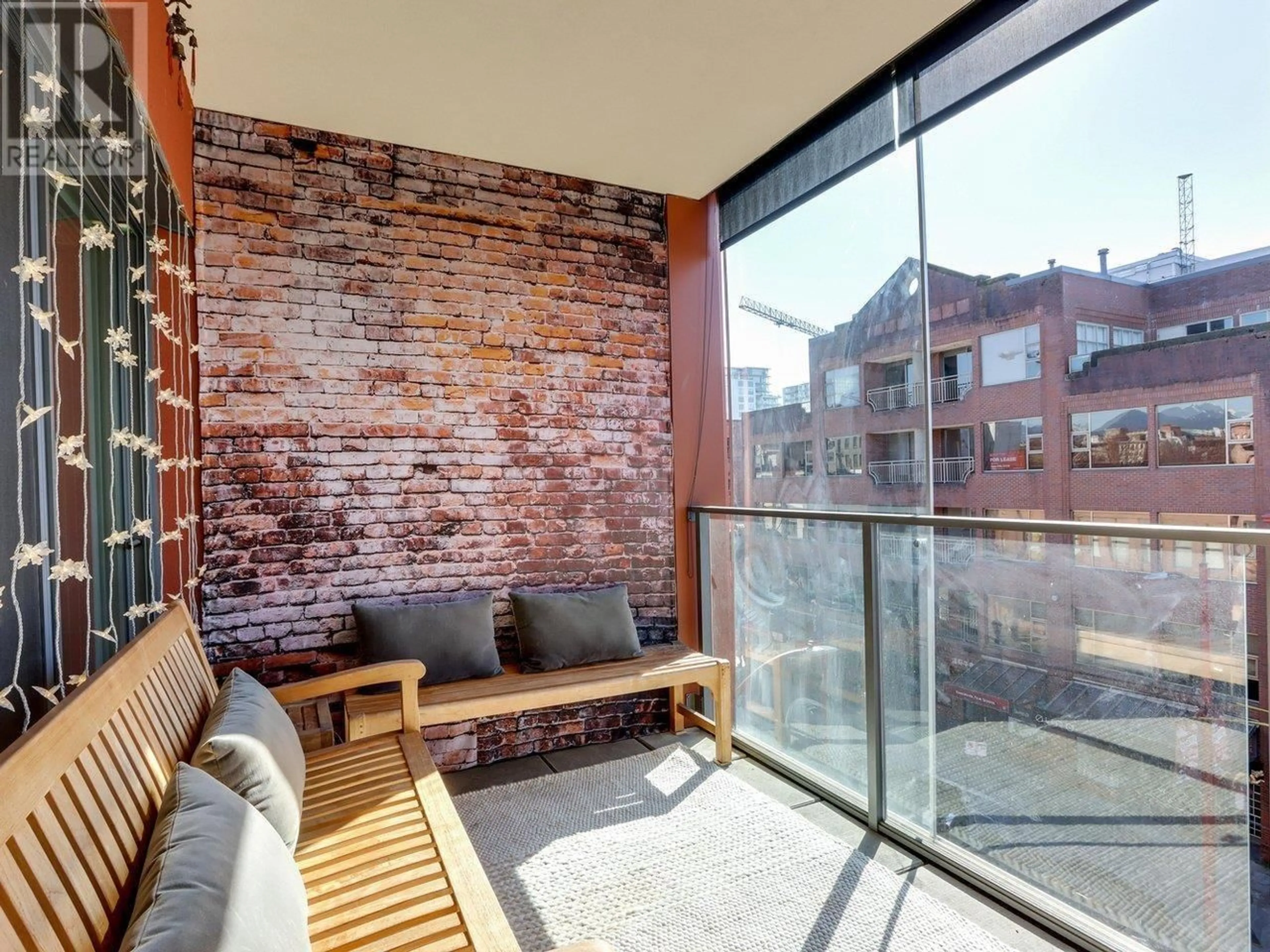404 71 E PENDER STREET, Vancouver, British Columbia V6A1S9
Contact us about this property
Highlights
Estimated ValueThis is the price Wahi expects this property to sell for.
The calculation is powered by our Instant Home Value Estimate, which uses current market and property price trends to estimate your home’s value with a 90% accuracy rate.Not available
Price/Sqft$841/sqft
Est. Mortgage$3,431/mo
Maintenance fees$878/mo
Tax Amount ()-
Days On Market122 days
Description
SPACIOUS & MODERN 2 bedrooms/1 bath at EAST! Fantastic open plan layout with 2 large bedrooms - 1 with queen murphy bed & Juliet balcony. European inspired kitchen w/stainless steel appliances, built-in oven, gas range, dishwasher, microwave, stone slab counters & high gloss cabinetry. Spa-like bathroom w/rain shower & soaker tub. High ceilings, roller blinds + blackout blinds, hardwood floors & quality finishings. Stacking w/d. Large covered patio with room to lounge and entertain w/modern, sliding glass enclosure. Well maintained, boutique concrete building w/lush, garden courtyard. Includes storage locker plus large parking stall. 2 bike rooms. Pets & rentals allowed. Fantastic location in Historic Chinatown. Steps to Downtown, Gastown, Nesters, T&T, Costco, shops & restaurants. Quick walk to False Creek Seawall, Stadium Skytrain, Transit & bike route. (id:39198)
Property Details
Interior
Features
Exterior
Parking
Garage spaces 1
Garage type Underground
Other parking spaces 0
Total parking spaces 1
Condo Details
Amenities
Laundry - In Suite
Inclusions




