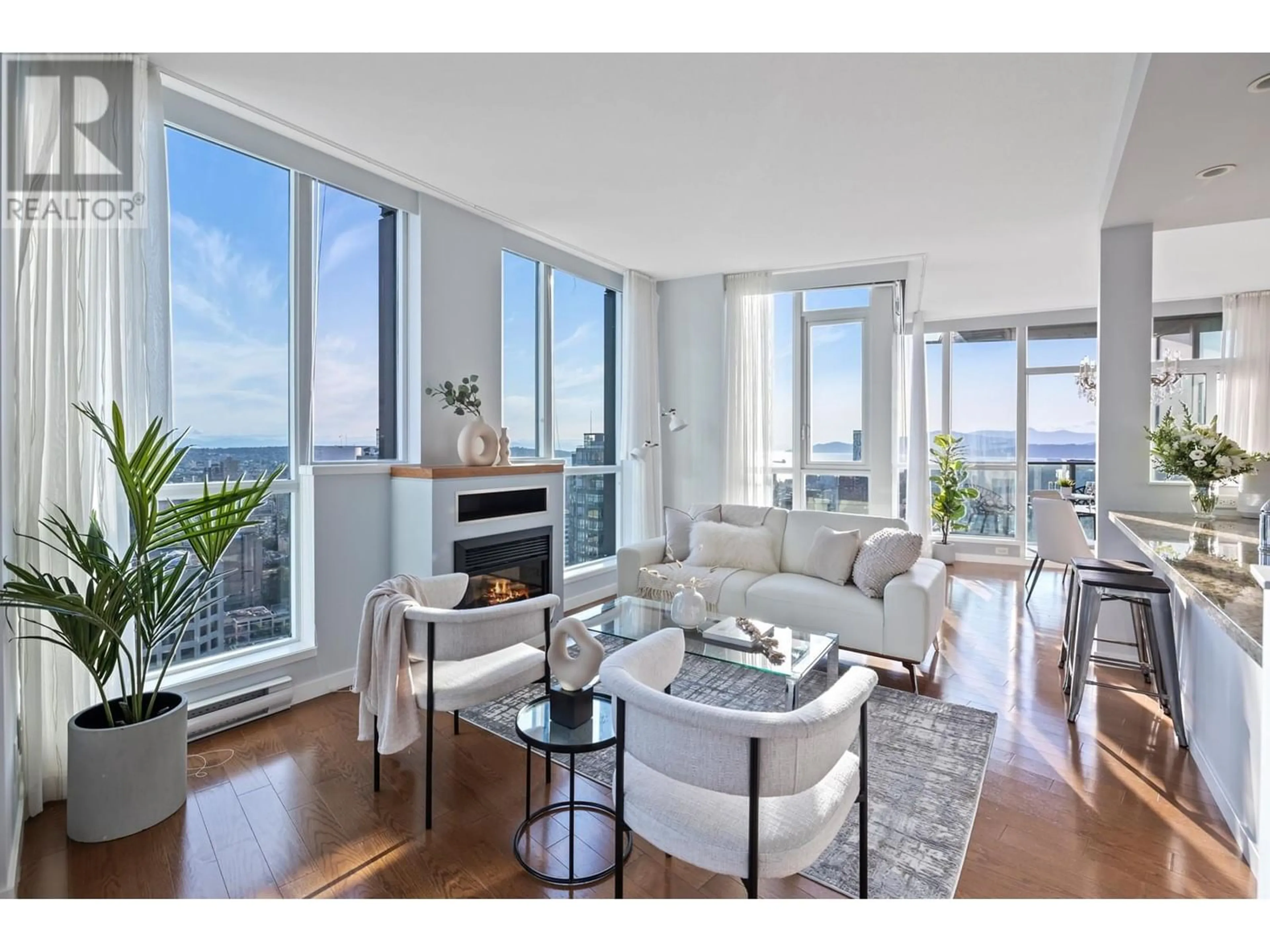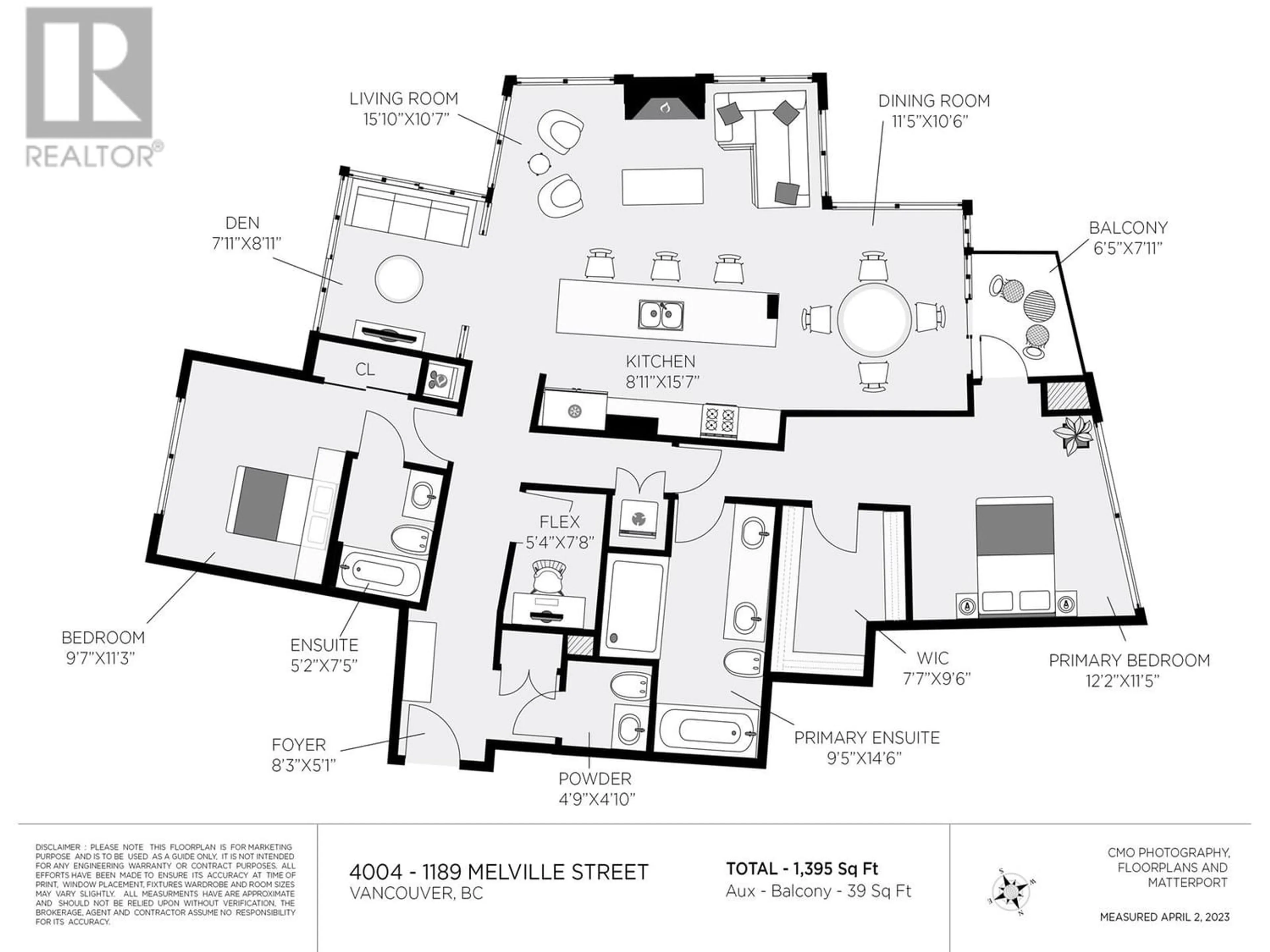4004 1189 MELVILLE STREET, Vancouver, British Columbia V6E4T8
Contact us about this property
Highlights
Estimated ValueThis is the price Wahi expects this property to sell for.
The calculation is powered by our Instant Home Value Estimate, which uses current market and property price trends to estimate your home’s value with a 90% accuracy rate.Not available
Price/Sqft$1,273/sqft
Est. Mortgage$7,630/mo
Maintenance fees$1083/mo
Tax Amount ()-
Days On Market211 days
Description
HSky-high Coal Harbour living at its finest at The Melville! Breath-taking views that feature English Bay's famous sunsets! Both the primary and guest bedroom have ensuite bathrooms for ultimate privacy and convenience. Hardwood flooring throughout with central A/C. Second bedroom offers murphy wall bed. Bonus glass enclosed den could easily convert to another bedroom. The gourmet kitchen features granite countertops, stainless steel appliances and ample storage. Perks include a 24-hour concierge and 2 side-by-side parking spots. The Melville boasts resort style rooftop amenities, including a garden, gym, hot-tub, sauna and Vancouver´s highest pool. https://youtu.be/EgM1z5h5K9A?si=is0xpys7qejiD4G0 (id:39198)
Property Details
Interior
Features
Exterior
Features
Parking
Garage spaces 2
Garage type -
Other parking spaces 0
Total parking spaces 2
Condo Details
Amenities
Exercise Centre, Laundry - In Suite
Inclusions
Property History
 40
40 40
40 40
40

