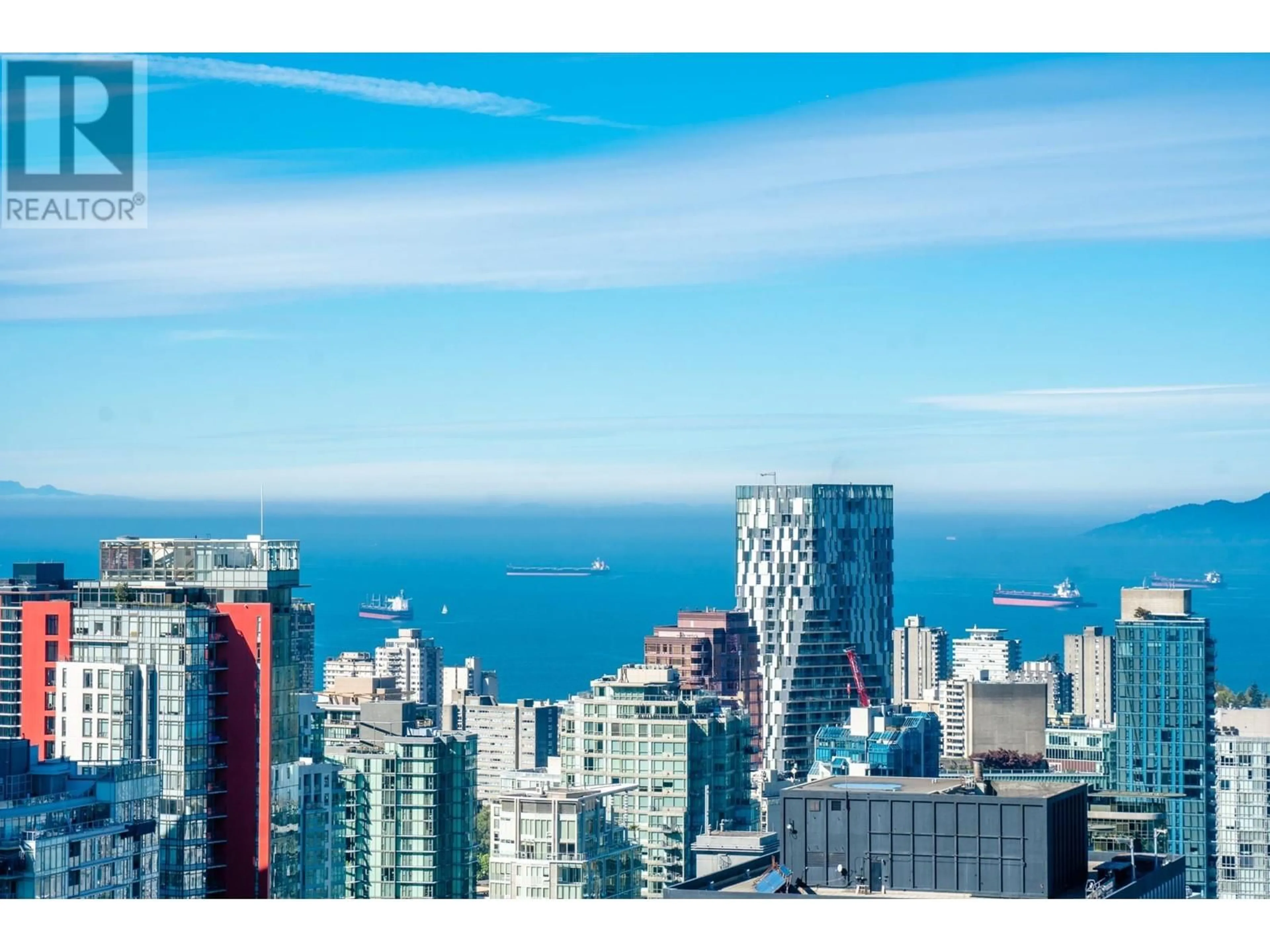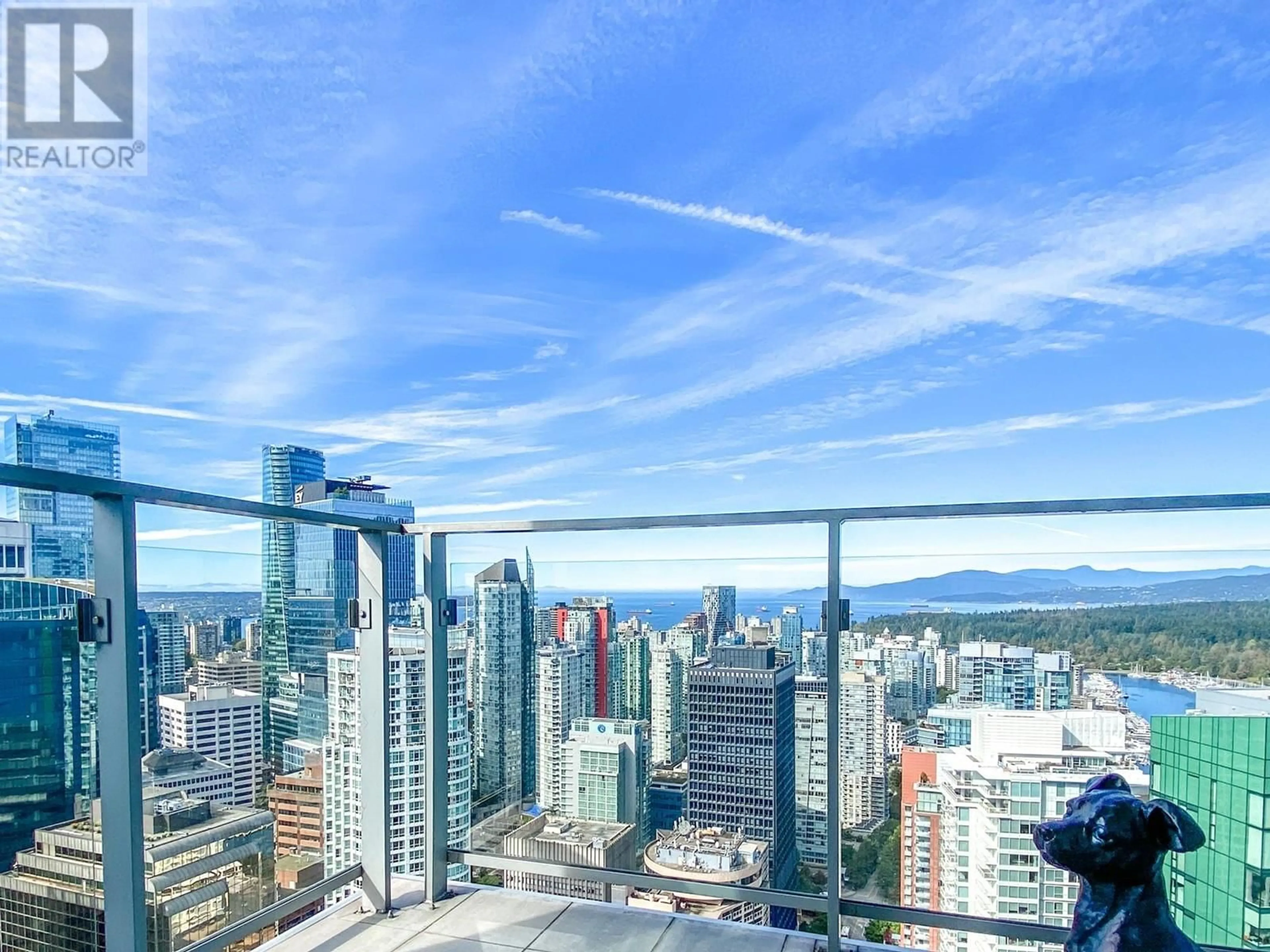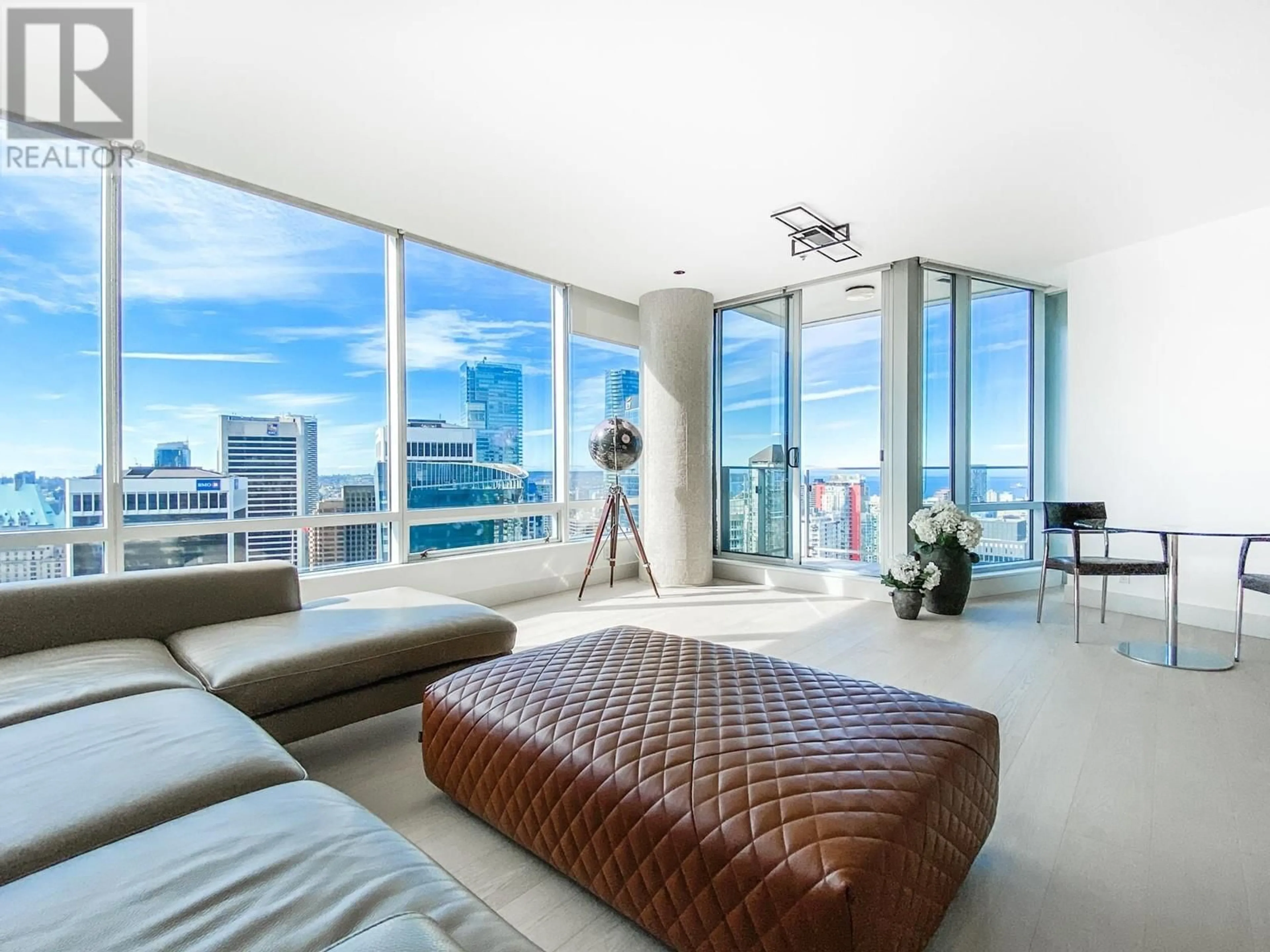3905 1077 W CORDOVA STREET, Vancouver, British Columbia V6C2C6
Contact us about this property
Highlights
Estimated ValueThis is the price Wahi expects this property to sell for.
The calculation is powered by our Instant Home Value Estimate, which uses current market and property price trends to estimate your home’s value with a 90% accuracy rate.Not available
Price/Sqft$1,871/sqft
Est. Mortgage$7,249/mo
Maintenance fees$730/mo
Tax Amount ()-
Days On Market4 days
Description
Indulge in luxury living at ROGERS TOWER. Situated on the 39th floor, this expansive 902 SQFT air-conditioned home offers a thoughtfully designed 1-bedroom, 2-bathroom layout, boasting 9' ceilings and stunning views of the city and water. The kitchen is equipped with premium Sub-Zero and Fisher & Paykel appliances, granite countertops, and custom cabinetry. The residence includes high-end upgrades such as a custom office and pantry, hardwood flooring in the main areas, and spa-like bathrooms with limestone floors and radiant heating. Building amenities include a 24-hour concierge, gym, meeting room, and theatre. Just a short stroll to the seawall, and Vancouver´s best dining and shopping. OH: Nov 9, Sat 2-4pm (id:39198)
Property Details
Interior
Features
Exterior
Parking
Garage spaces 2
Garage type Underground
Other parking spaces 0
Total parking spaces 2
Condo Details
Amenities
Exercise Centre, Laundry - In Suite
Inclusions
Property History
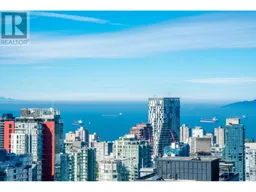 30
30 36
36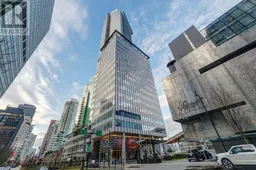 18
18
