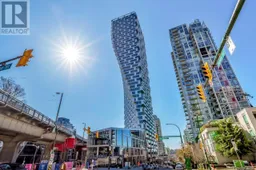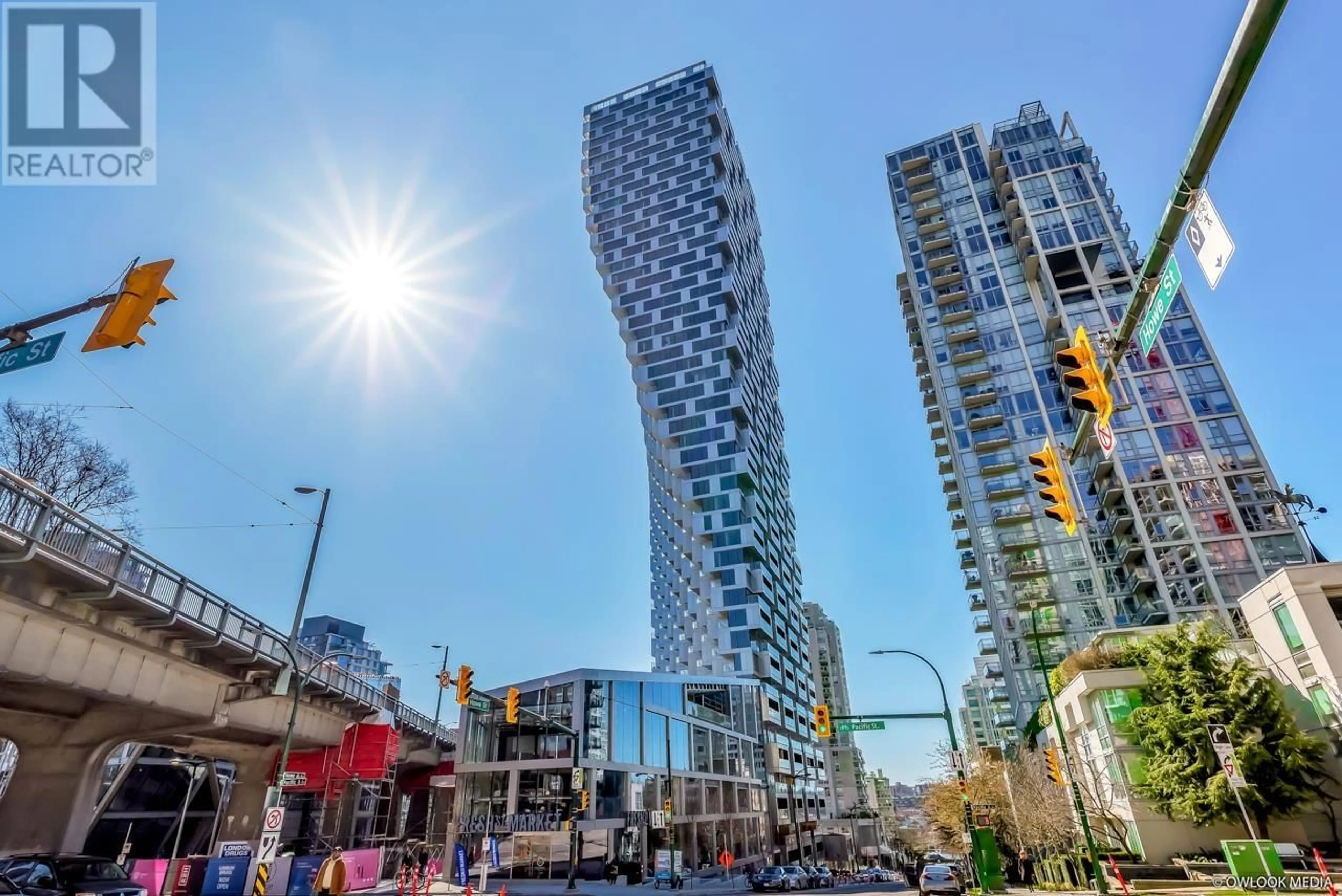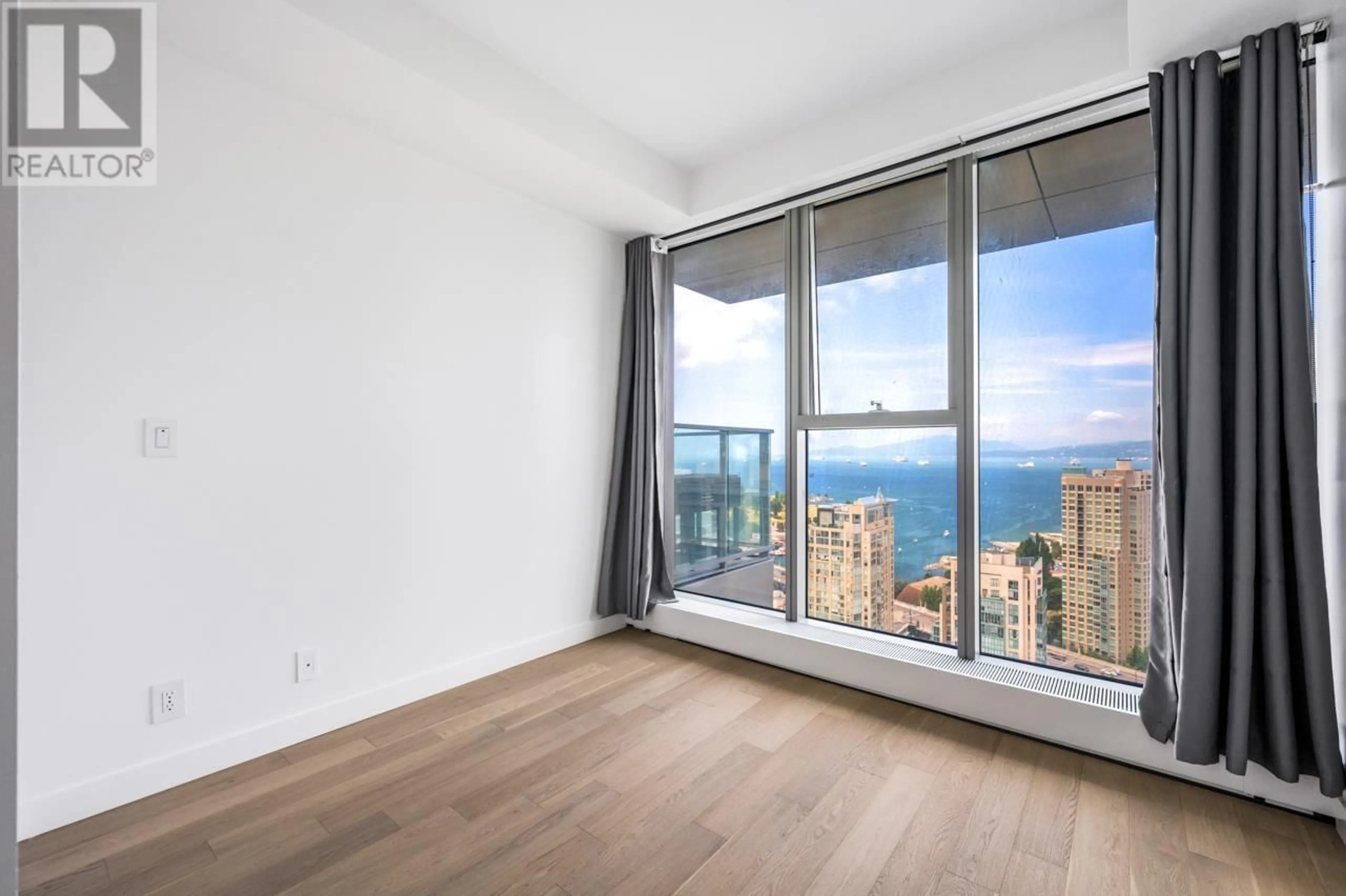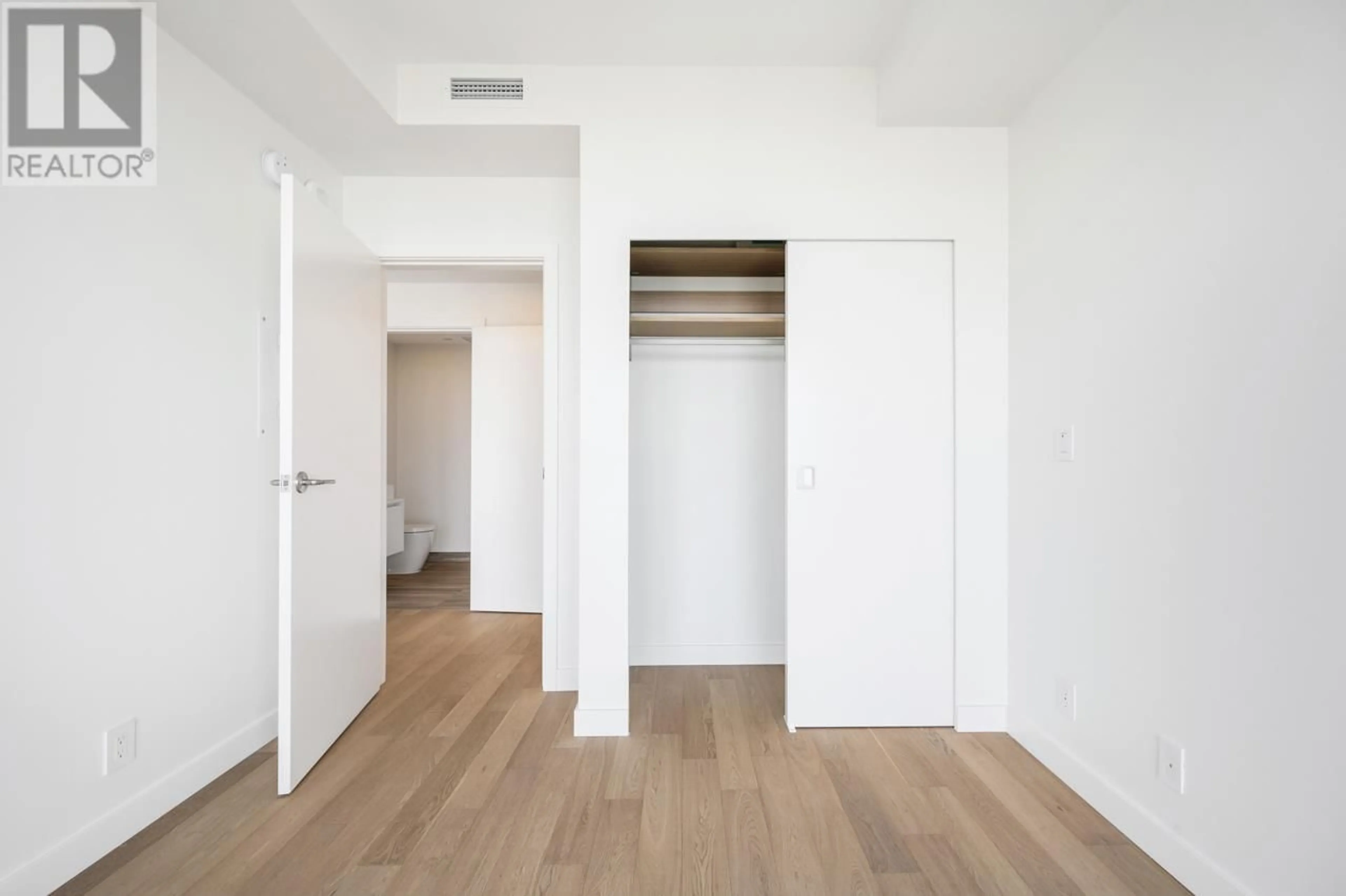3806 1480 HOWE STREET, Vancouver, British Columbia V6Z0G5
Contact us about this property
Highlights
Estimated ValueThis is the price Wahi expects this property to sell for.
The calculation is powered by our Instant Home Value Estimate, which uses current market and property price trends to estimate your home’s value with a 90% accuracy rate.Not available
Price/Sqft$1,873/sqft
Est. Mortgage$8,417/mo
Maintenance fees$1164/mo
Tax Amount ()-
Days On Market18 days
Description
Vancouver House by Westbank. Featured high-quality design and interior finishings by Bjarke Ingels Group (BIG)and is total work of art. With 24H concierge services and an outdoor pool, this thoughtfully planned home is ideal for watching sunsets. It is organized into three distinct areas : the kitchen and dining area is perfect for gourmet entertaining; the master bedroom and the ensuite wing is complete with an enhanced privacy wall, and the living area opens onto a generous west-facing balcony taking in views of Point Grey , English Bay and Stanley Park. Steps to Fresh Street Market, London Drugs , fine restaurants, ~ancouver Seawall, Marina, as well as Beach Parks . (id:39198)
Property Details
Interior
Features
Exterior
Features
Parking
Garage spaces 1
Garage type -
Other parking spaces 0
Total parking spaces 1
Condo Details
Amenities
Exercise Centre, Laundry - In Suite, Restaurant
Inclusions
Property History
 21
21


