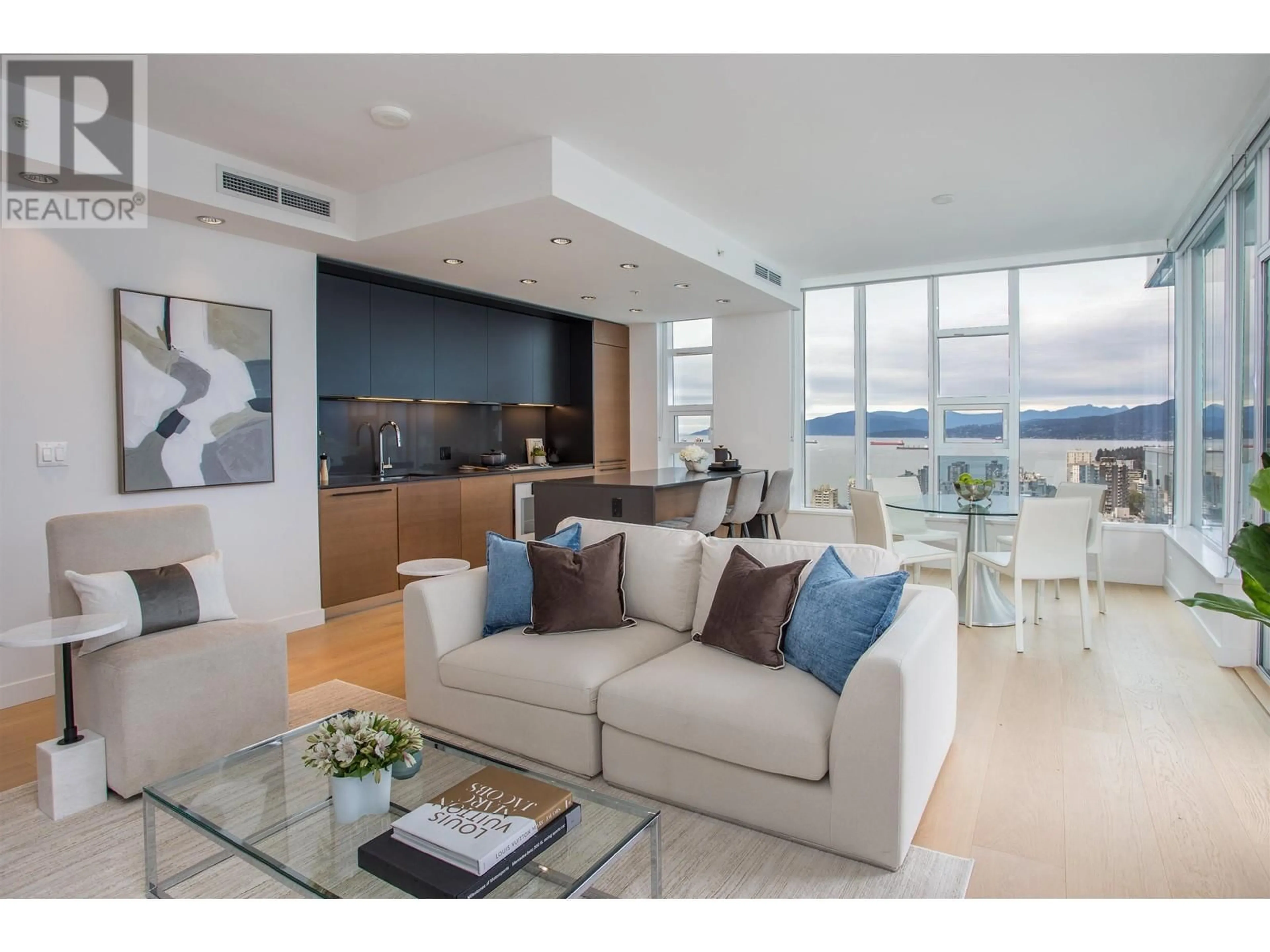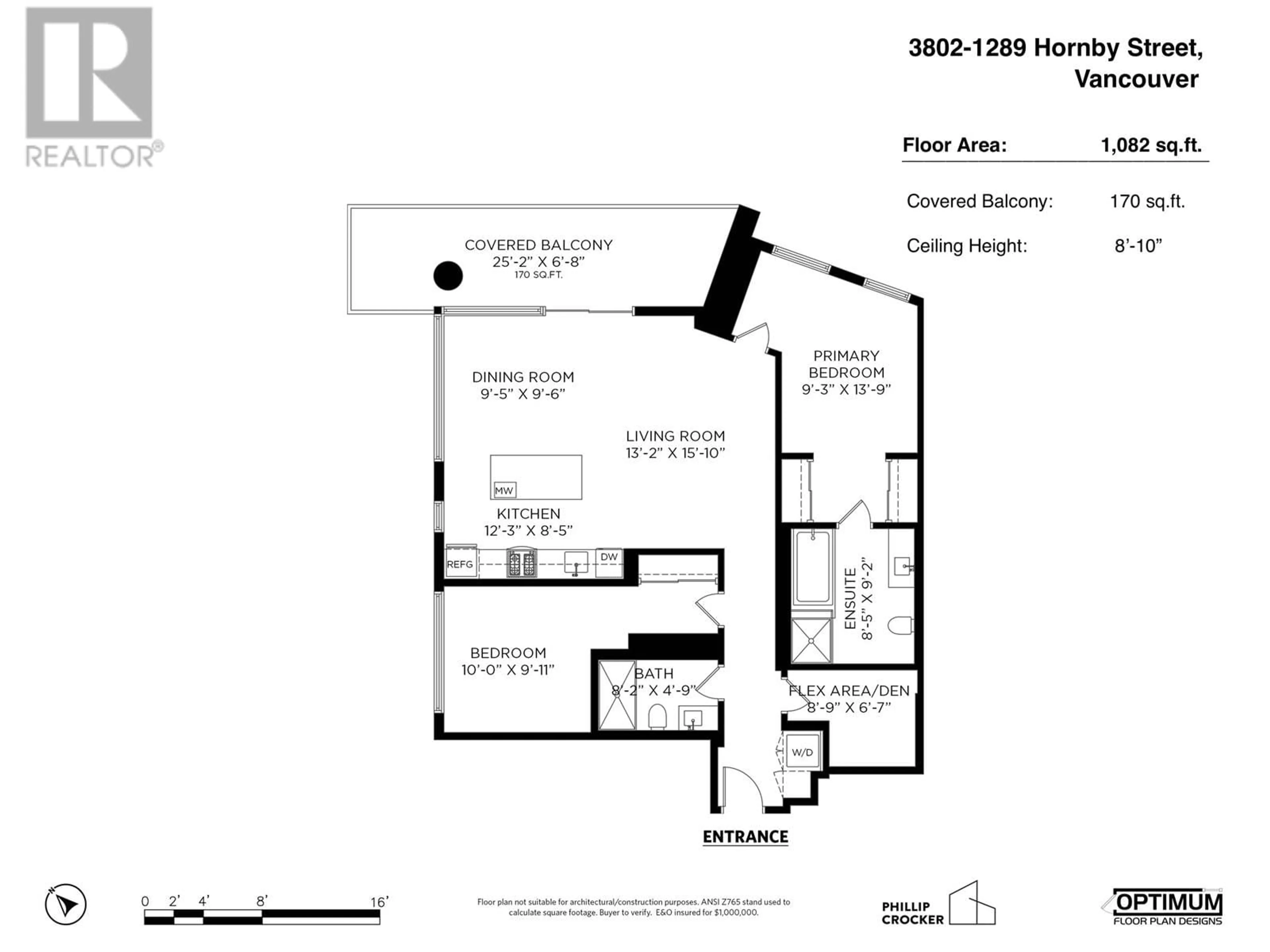3802 1289 HORNBY STREET, Vancouver, British Columbia V6Z0G7
Contact us about this property
Highlights
Estimated ValueThis is the price Wahi expects this property to sell for.
The calculation is powered by our Instant Home Value Estimate, which uses current market and property price trends to estimate your home’s value with a 90% accuracy rate.Not available
Price/Sqft$1,746/sqft
Est. Mortgage$8,117/mo
Maintenance fees$866/mo
Tax Amount ()-
Days On Market7 days
Description
Sky Home @ One Burrard Place, showcasing views of English Bay, N/S mountains & cityscape. This corner residence spans 1,082sf & features an open floor plan. The corner balcony provides a superb vantage point & flr-to-ceiling windows along with overheight 8´10" ceilings ensure abundant natural light. Finishings incl wide plank oak h/w, home automation & A/C. Both bathrms feature Italian vanities, integrated lighting, smoked glass enclosures, marble walls & shower surrounds. The kitchen is equipped with Italian Miton cabinets, Gaggenau appliances & Caesarstone waterfall isle. 1 EV parking stall is provided. Enjoy access to 30,000 sf of Club One amenities with concierge & spa personnel. Enjoy proximity to markets, cafes, fine restaurants & the seawall. A rewarding and enviable lifestyle is assured. (id:39198)
Property Details
Interior
Features
Exterior
Features
Parking
Garage spaces 1
Garage type Underground
Other parking spaces 0
Total parking spaces 1
Condo Details
Amenities
Exercise Centre, Guest Suite, Laundry - In Suite, Recreation Centre
Inclusions
Property History
 40
40

