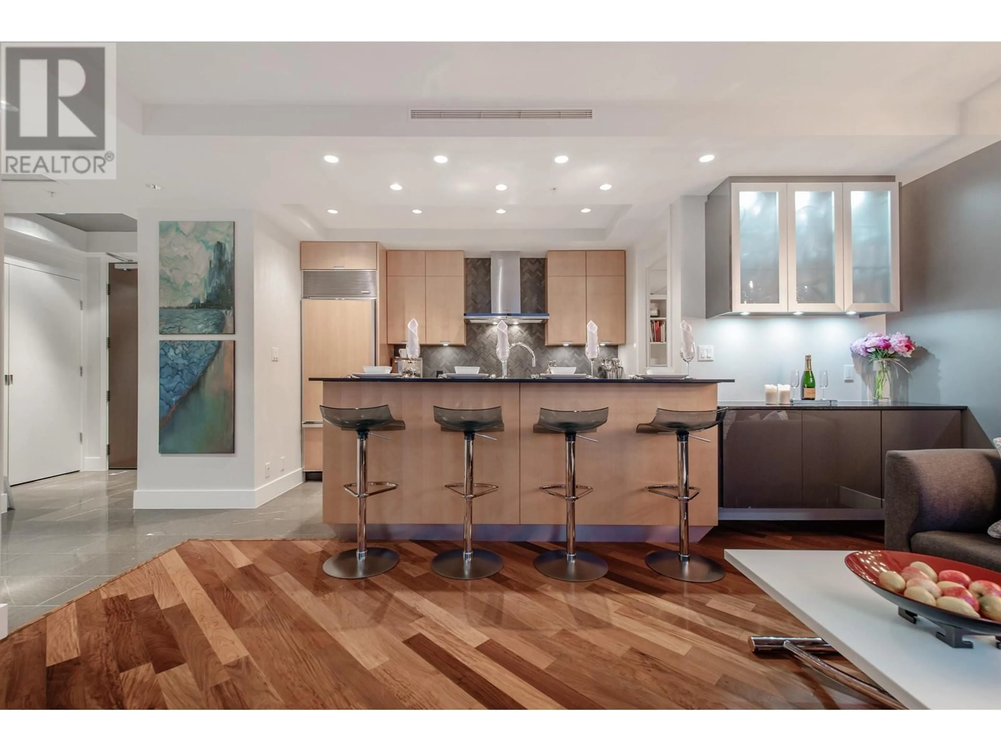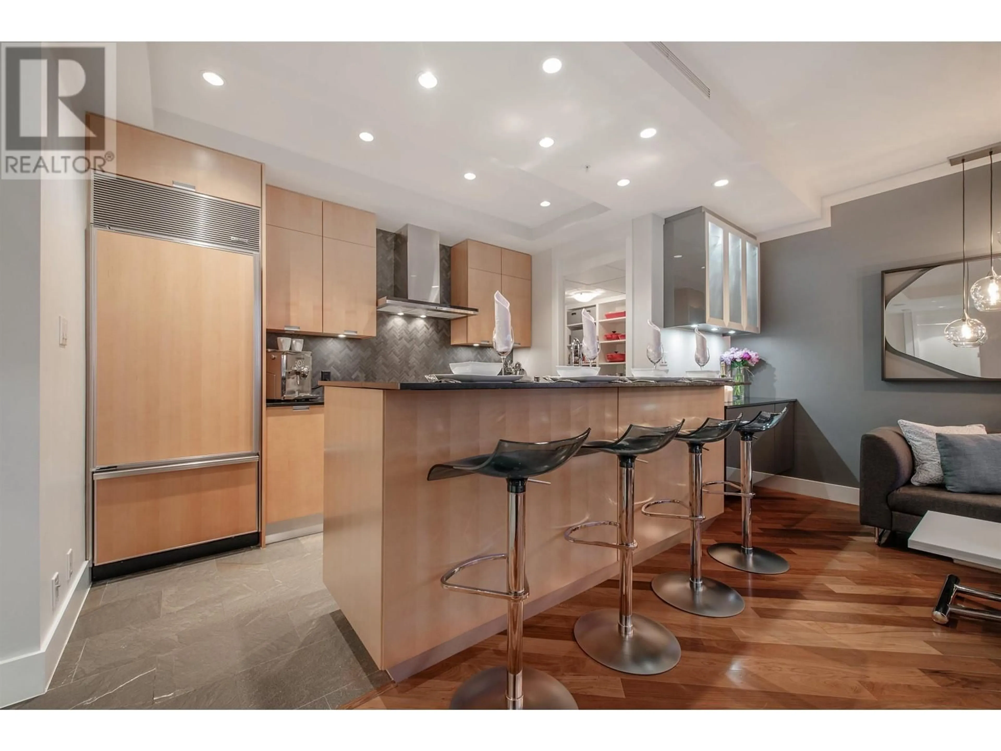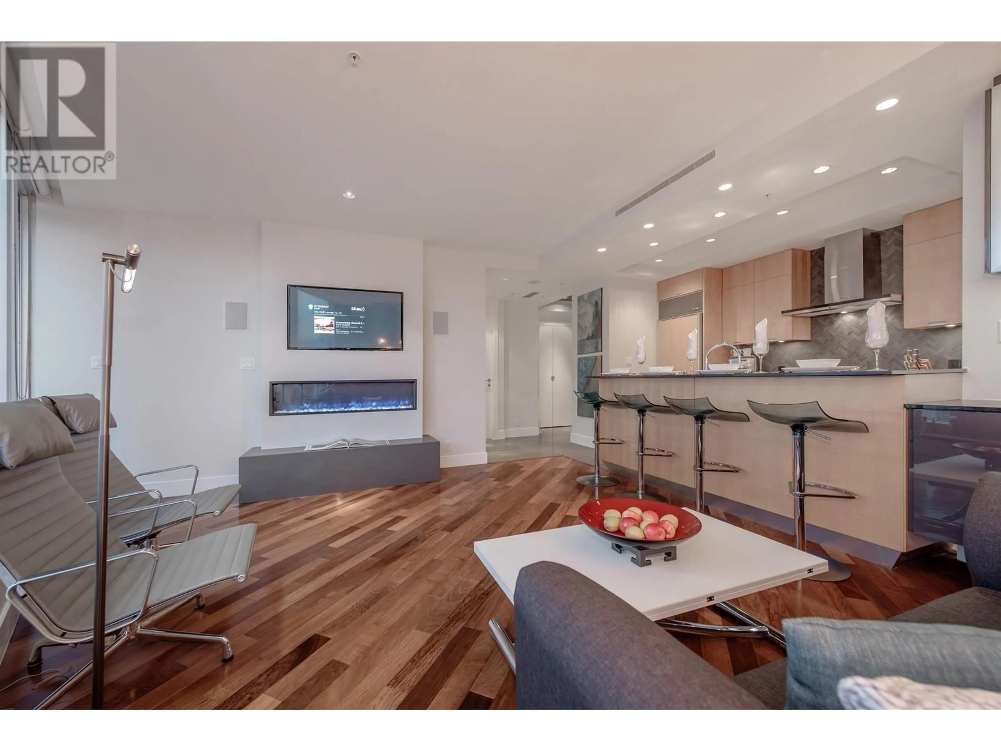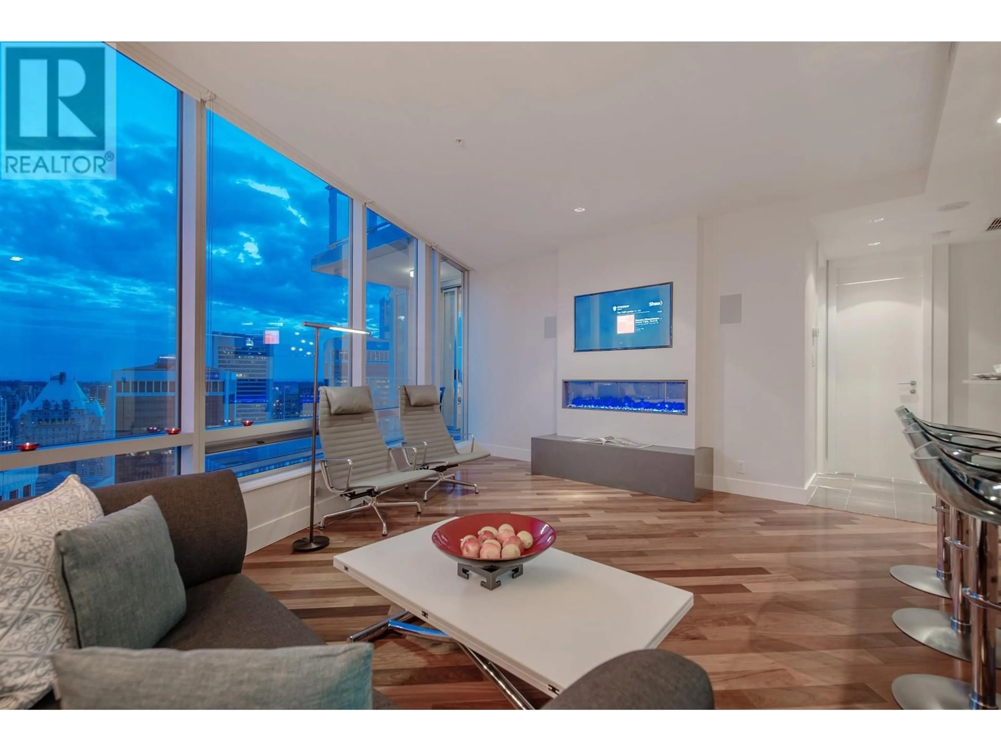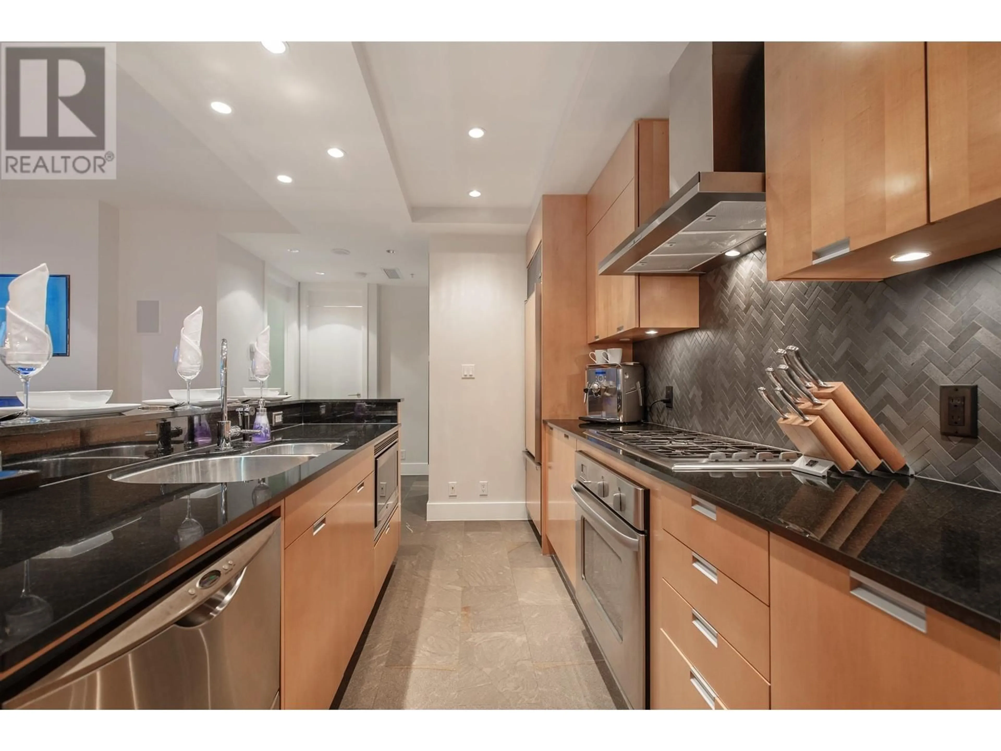3706 1077 W CORDOVA STREET, Vancouver, British Columbia V6C2C6
Contact us about this property
Highlights
Estimated ValueThis is the price Wahi expects this property to sell for.
The calculation is powered by our Instant Home Value Estimate, which uses current market and property price trends to estimate your home’s value with a 90% accuracy rate.Not available
Price/Sqft$1,844/sqft
Est. Mortgage$6,179/mo
Maintenance fees$659/mo
Tax Amount ()-
Days On Market152 days
Description
Rarely available on high floors, this exquisitely renovated executive-style 1-bedroom plus office residence on the 37th floor of prestigious ROGERS TOWER defines luxury living in Coal Harbour's waterfront prime enclave. Spanning nearly 800 square feet, it offers breathtaking city skyline vistas from Mount Baker to English Bay. The home boasts upgraded hardwood floors, a sophisticated entrance foyer with a cove ceiling, air conditioning, and 9-foot ceilings. Highlights include a new custom-built linear electric flame fireplace integrated with a TV media center, a designer kitchen with black granite countertops, a stylish new backsplash, and a custom floating bar. Additional features include a Subzero fridge, custom-built dry pantry with a workstation, and exceptional amenities that guarantee absolutely spectacular living experience. AGENT OPEN FRI AUG 23 10:15AM TO 12:15 --- PUBLIC OPEN SAT AUG 24 2-4PM. NO SIGNS ALLOWED ON PPTY. (id:39198)
Property Details
Interior
Features
Exterior
Parking
Garage spaces 1
Garage type Visitor Parking
Other parking spaces 0
Total parking spaces 1
Condo Details
Amenities
Daycare, Exercise Centre, Recreation Centre
Inclusions
Property History
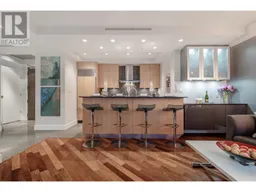 40
40
