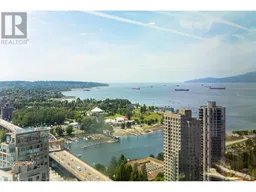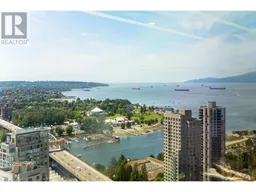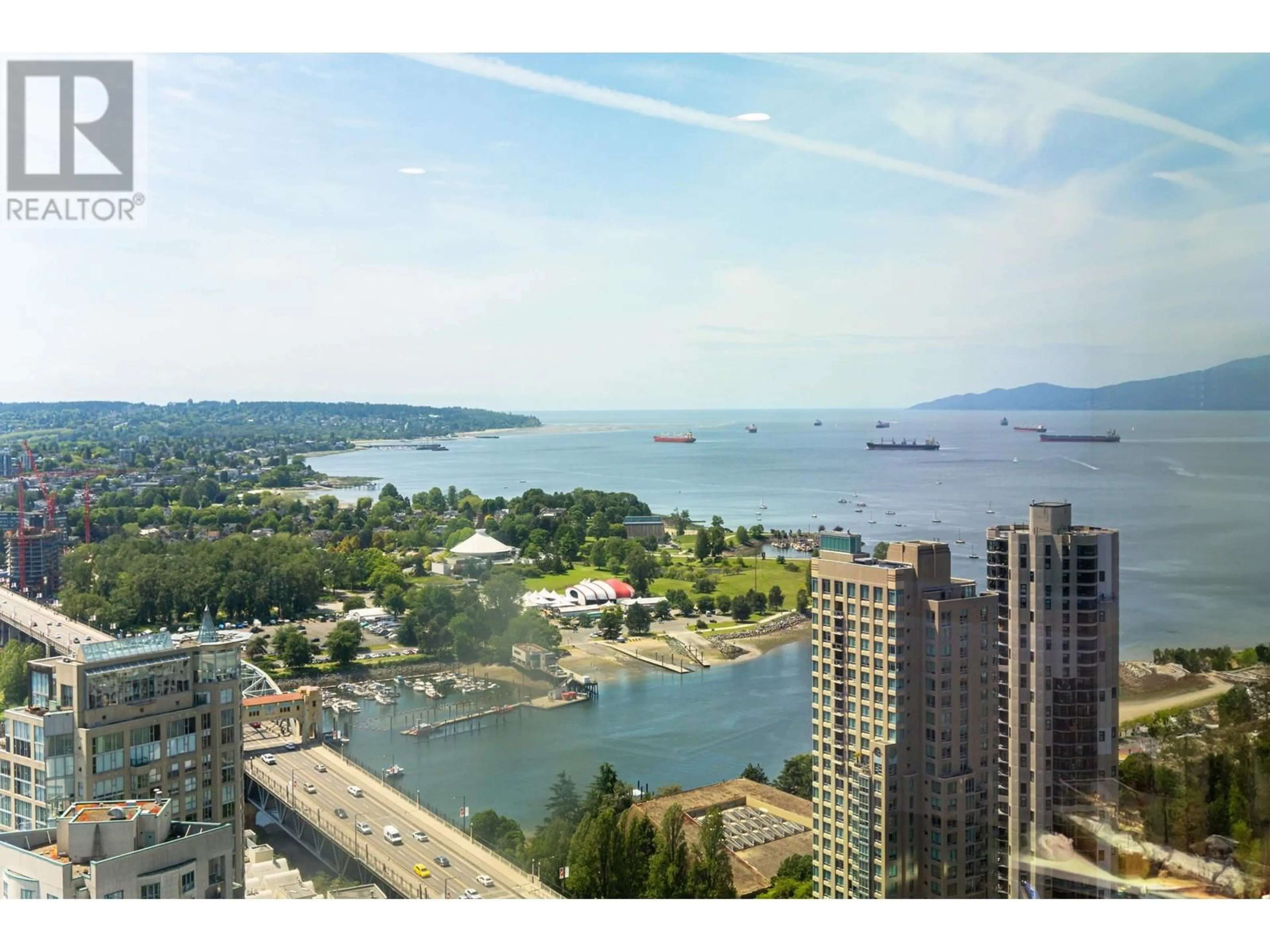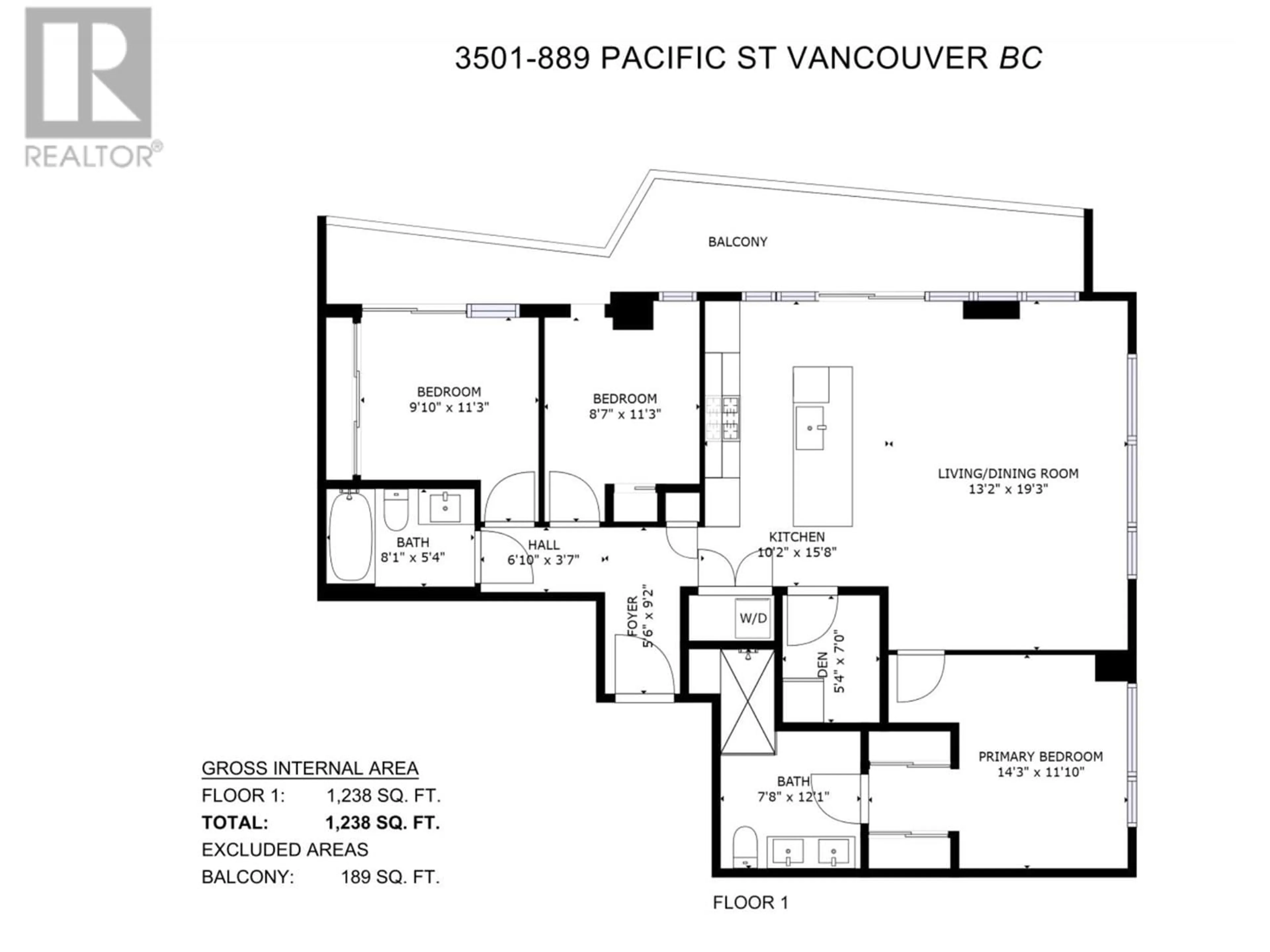3501 889 PACIFIC STREET, Vancouver, British Columbia V6Z1C3
Contact us about this property
Highlights
Estimated ValueThis is the price Wahi expects this property to sell for.
The calculation is powered by our Instant Home Value Estimate, which uses current market and property price trends to estimate your home’s value with a 90% accuracy rate.Not available
Price/Sqft$1,978/sqft
Est. Mortgage$10,522/mo
Maintenance fees$900/mo
Tax Amount ()-
Days On Market4 days
Description
Discover the epitome of urban luxury at Pacific & Hornby in The Pacific by Grosvenor! This exquisite suite offers 3-bed/2-bath corner unit - floor to ceiling windows with stunning views east, south and west. Views oF Downtown, False Creek, Burnaby, Granville Island, English Bay and beyond. The suite offers offers wide plank hardwood floors, over-height windows, and a chef's dream kitchen with Wolf, Sub-Zero, and Miele appliances. Savor sleek Italian cabinets, efficient heating/cooling, and expansive outdoor space. Enjoy 24-hr concierge, fitness center, and landscaped terrace. Plus, 2 side-by-side parking spots, one with EV charging. 3 years old and balance of 2-5-10 year warranty , this location is unbeatable close to everything - Stanley Park, Beaches, Shopping, West End, Yaletown, Downtown, shopping, restaurants, coffee shops, right on a bike line - you name everything at your fingertips - private driveway. Own your piece of paradise in vibrant Vancouver!BY APPT. (id:39198)
Property Details
Interior
Features
Exterior
Parking
Garage spaces 2
Garage type Underground
Other parking spaces 0
Total parking spaces 2
Condo Details
Amenities
Exercise Centre, Laundry - In Suite
Inclusions
Property History
 40
40 40
40

