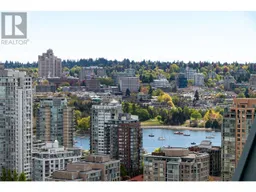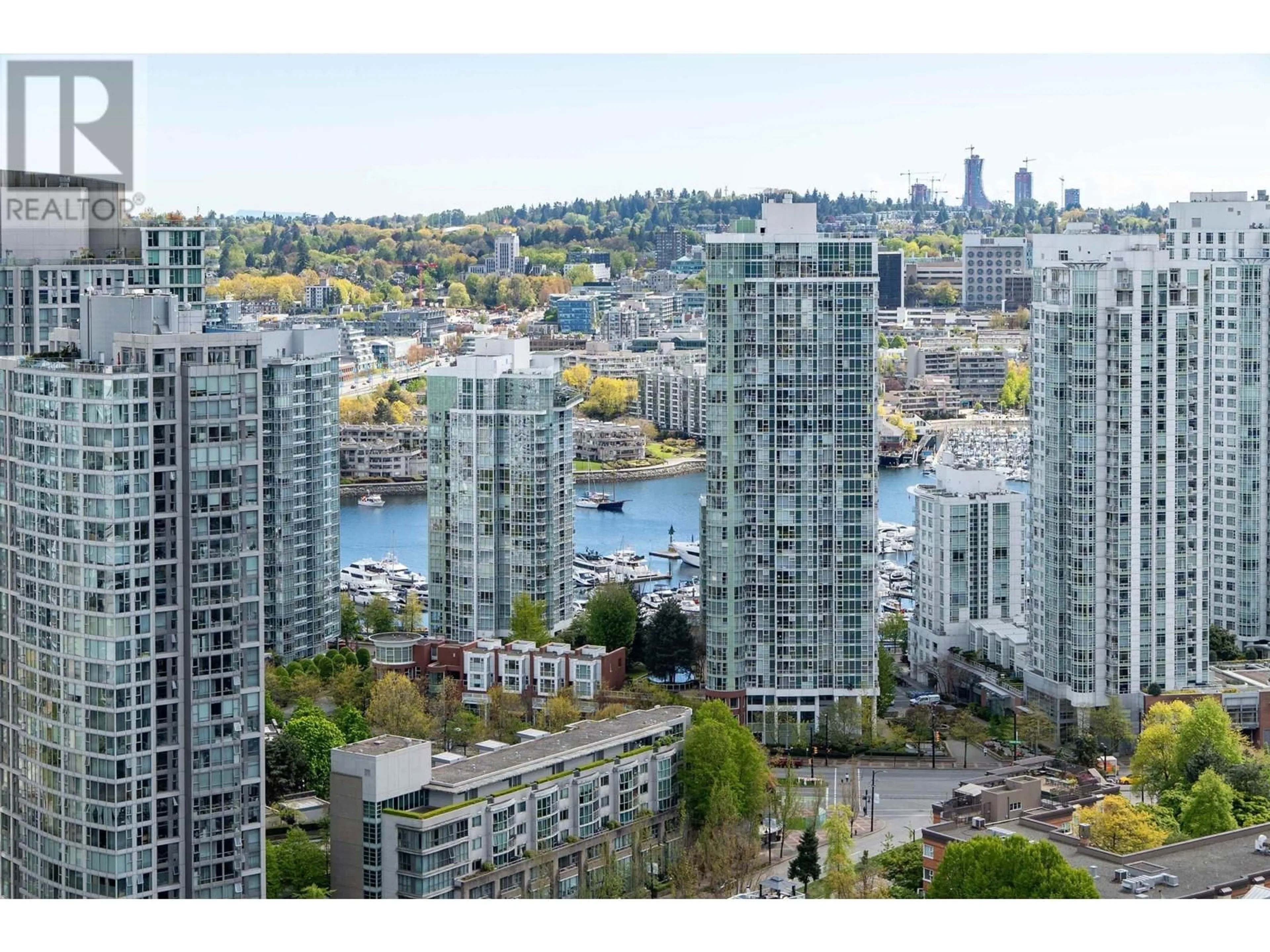3401 939 HOMER STREET, Vancouver, British Columbia V6B2W6
Contact us about this property
Highlights
Estimated ValueThis is the price Wahi expects this property to sell for.
The calculation is powered by our Instant Home Value Estimate, which uses current market and property price trends to estimate your home’s value with a 90% accuracy rate.Not available
Price/Sqft$807/sqft
Est. Mortgage$10,732/mo
Maintenance fees$1874/mo
Tax Amount ()-
Days On Market11 days
Description
Stunning One Level sub-penthouse with spectacular panoramic water, city & mountain view. Well-kept unit has 2509 sqft living space and almost 9 feet high ceilings through out. Spacious open floor plan with entertainment sized living & dining rooms open to 586 sqft. terrace overlooking city, moutain and water views. New chef's kitchen with top of the line appliances & a separate eating area. Luxurious master bedroom & a new ensuite & huge walk-in closet. 2 other bedrooms each with ensuite bathroom plus a den. Designer wall paneling & lights, steam & rain shower, built in wall units & many other wonderful features. 2 parkings & 2 lockers. Amenities include concierge, pool, gym, clubhouse, garden, etc. Special home welcomes new owners to enjoy modern urban lifestyles. (id:39198)
Property Details
Interior
Features
Exterior
Features
Parking
Garage spaces 2
Garage type Underground
Other parking spaces 0
Total parking spaces 2
Condo Details
Amenities
Exercise Centre
Inclusions
Property History
 40
40 40
40 40
40

