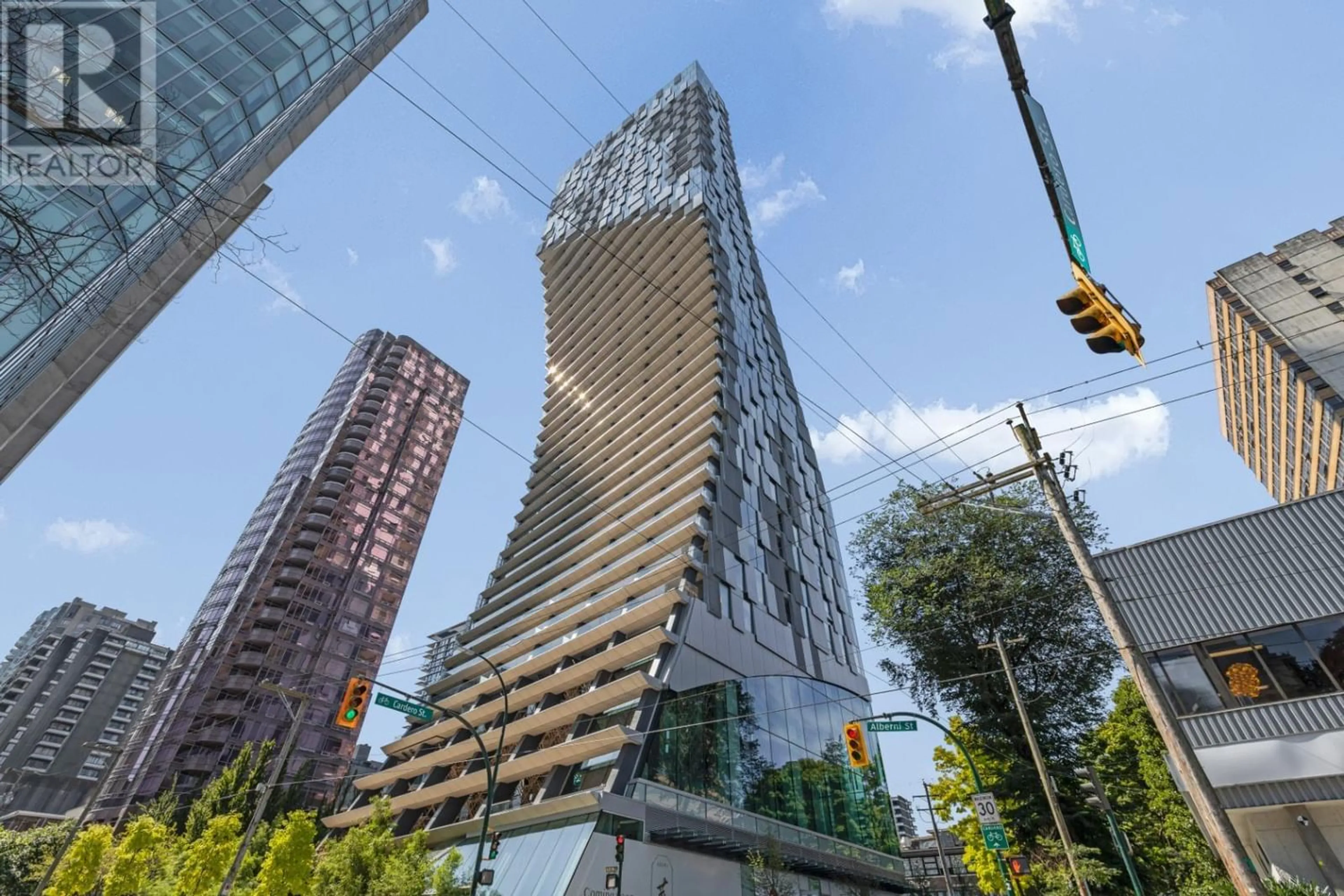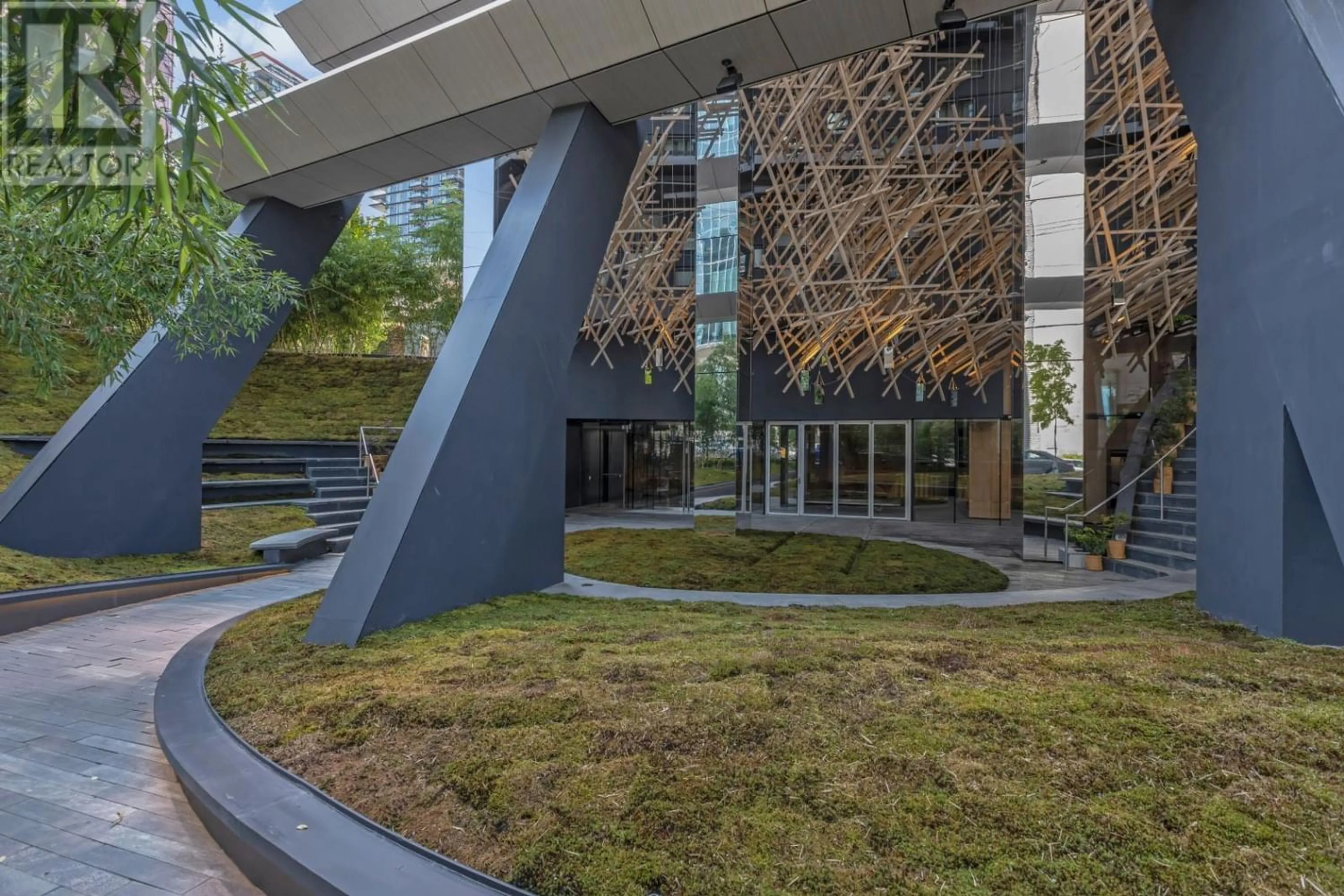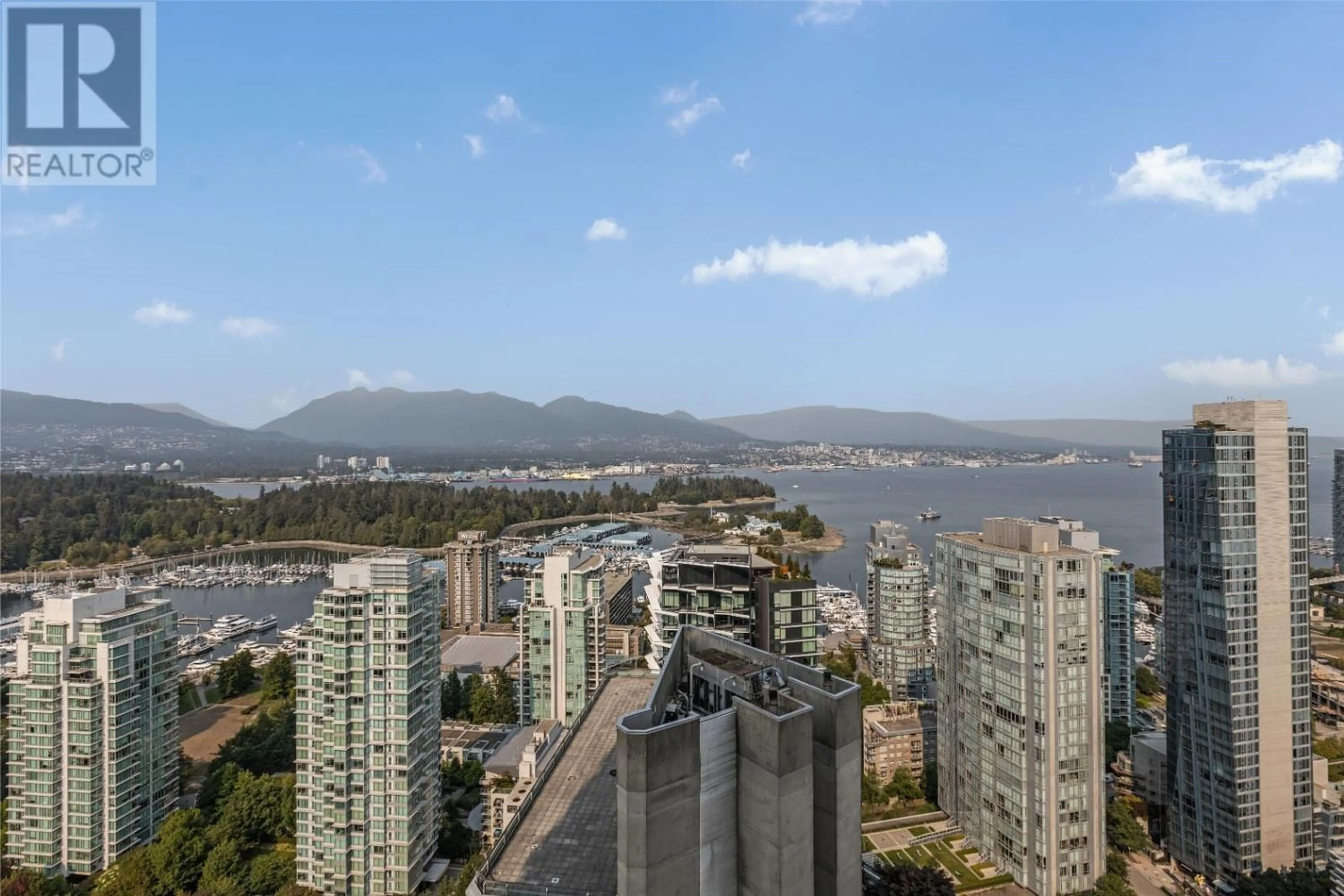3302 1568 ALBERNI STREET, Vancouver, British Columbia V6G1A5
Contact us about this property
Highlights
Estimated ValueThis is the price Wahi expects this property to sell for.
The calculation is powered by our Instant Home Value Estimate, which uses current market and property price trends to estimate your home’s value with a 90% accuracy rate.Not available
Price/Sqft$3,128/sqft
Est. Mortgage$15,881/mo
Maintenance fees$1052/mo
Tax Amount ()-
Days On Market193 days
Description
This is a magnificent developer upgraded 2-bed, 2-bath large unit on the 32nd floor of the luxurious Kengo Kuma. This north-east-facing residence boasts 1182 sqft of well-appointed living space, featuring stunning interiors with an elegant curved wood feature wall in each room, oversized 243 Sqft balconies with Japanese stone garden, Miele appliances, and stone countertops. Breathtaking views of the North Shore mountains and water views of Stanley Park from the floor-to-ceiling windows. The building offers an array of amenities, including a Japanese moss garden, 25m pool, wine room, on-site Michelin starred Japanese restaurant, gym, and music room. 2 side by side parking with EV, GST not applicable! (id:39198)
Property Details
Interior
Features
Exterior
Features
Parking
Garage spaces 2
Garage type Garage
Other parking spaces 0
Total parking spaces 2
Condo Details
Amenities
Exercise Centre, Laundry - In Suite, Recreation Centre
Inclusions
Property History
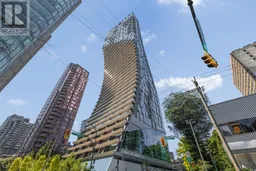 35
35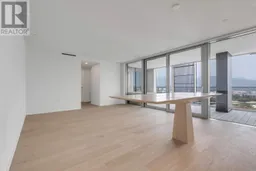 31
31 25
25
