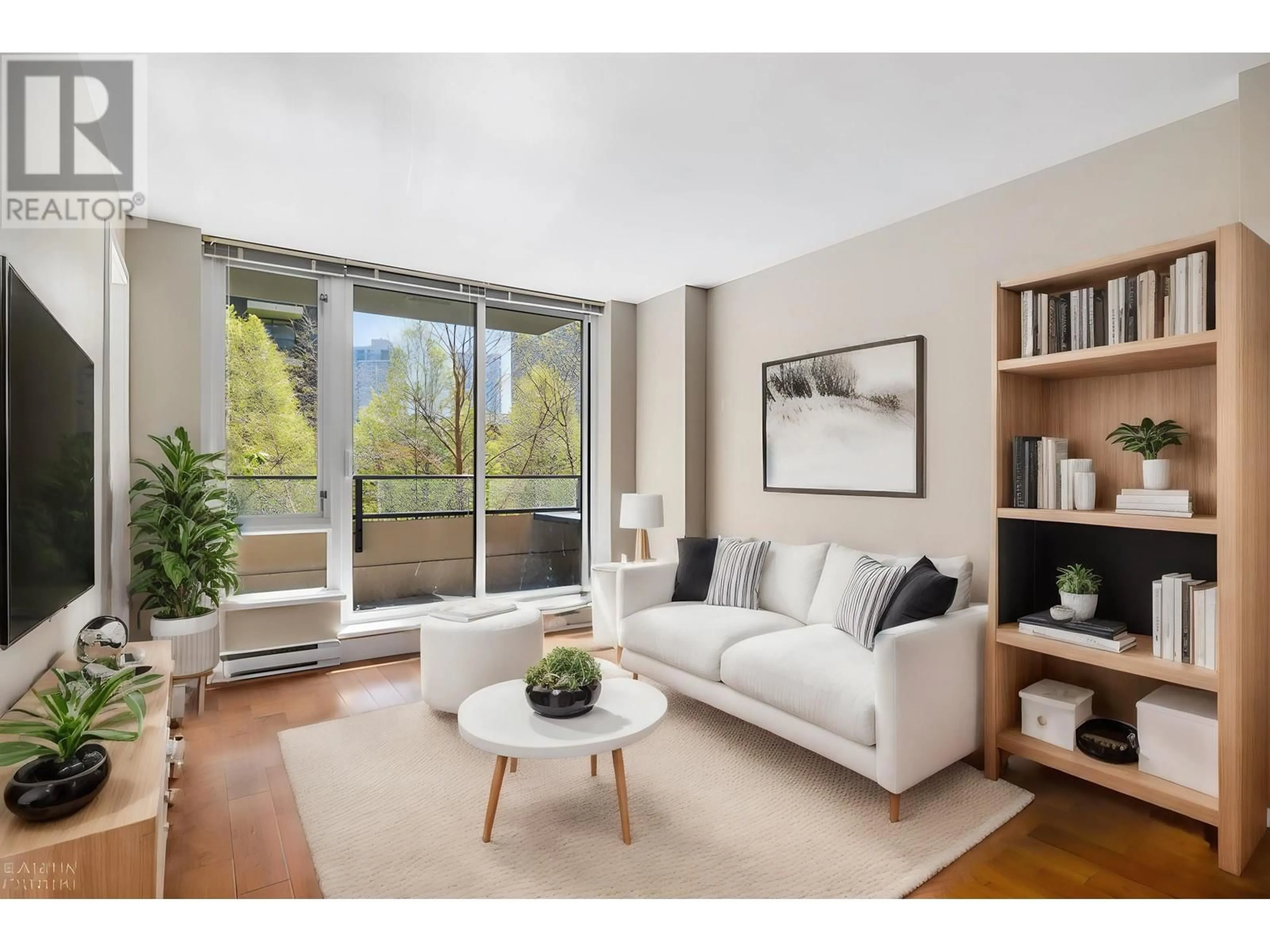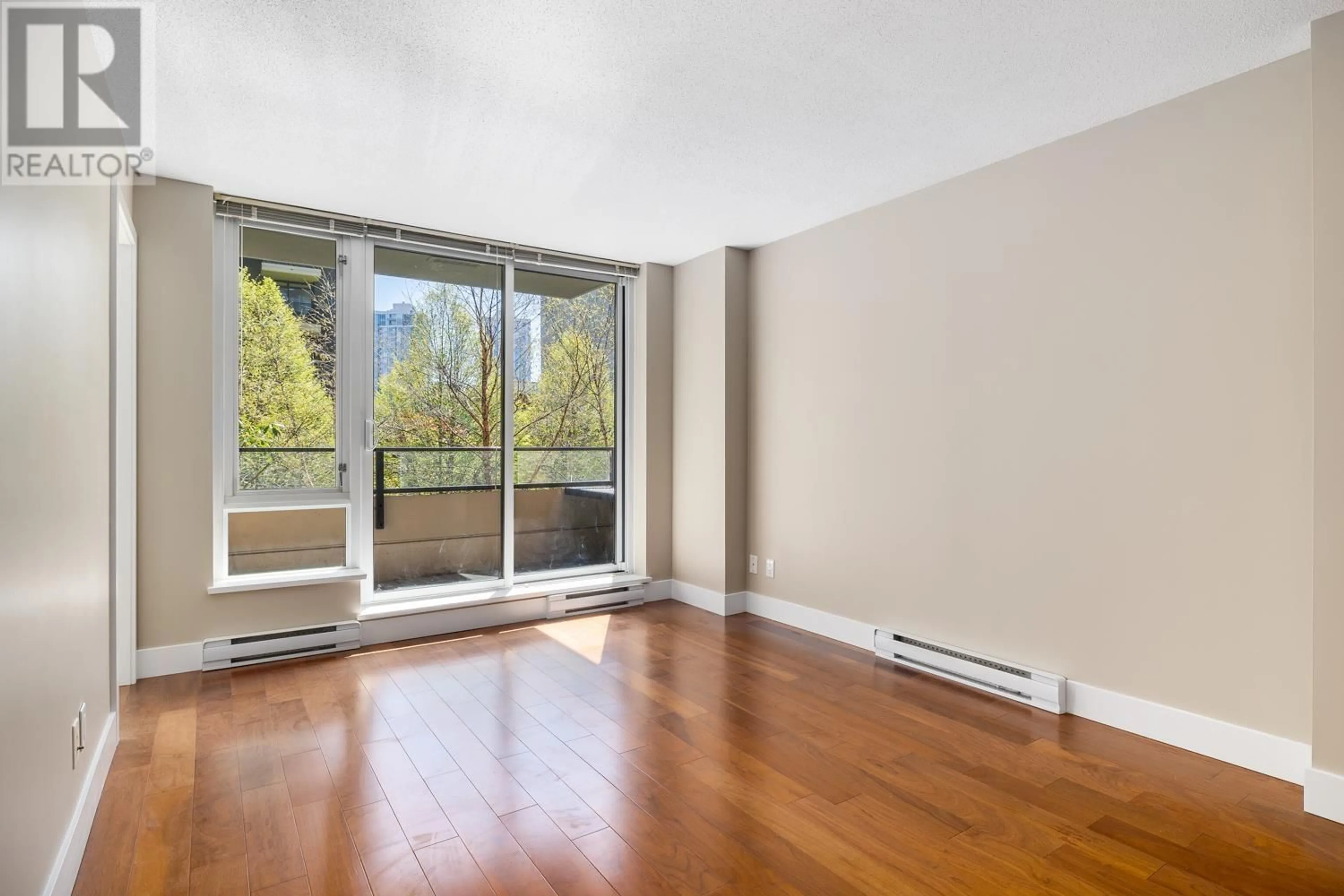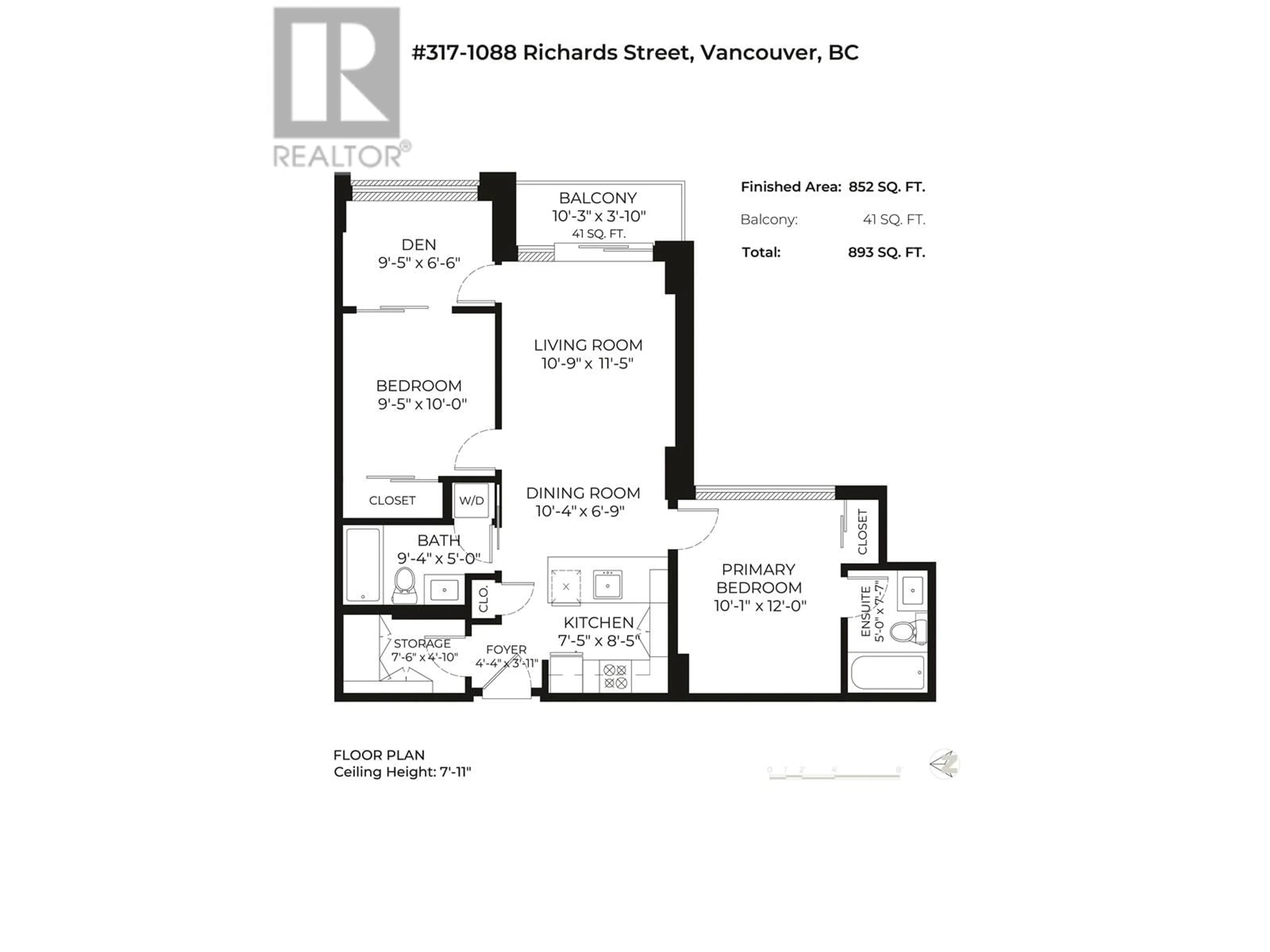317 1088 RICHARDS STREET, Vancouver, British Columbia V6B0J8
Contact us about this property
Highlights
Estimated ValueThis is the price Wahi expects this property to sell for.
The calculation is powered by our Instant Home Value Estimate, which uses current market and property price trends to estimate your home’s value with a 90% accuracy rate.Not available
Price/Sqft$1,091/sqft
Est. Mortgage$3,994/mo
Maintenance fees$408/mo
Tax Amount ()-
Days On Market93 days
Description
Welcome to Richards Living-located in Yaletown & walking distance to great restaurants, shopping, parks & convenient transit options. This well-maintained, open-concept 2 Bedroom+Den+Flex home is situated on the quiet side of the building with a unique, lush, green outlook & features a combination of engineered hardwood and plush carpet throughout. The Kitchen with a full stainless steel appliance package is complimented by sleek cabinetry & granite counters. Work from home in the large Den/Solarium then soak up the sun while you BBQ on your private balcony. 1 Parking Stall (EV options) & 1 Storage Locker included in this RENTAL & PET (2 cats/dogs) FRIENDLY building with amenities including a fitness center, rooftop terrace & visitor parking. (id:39198)
Property Details
Interior
Features
Exterior
Parking
Garage spaces 1
Garage type Visitor Parking
Other parking spaces 0
Total parking spaces 1
Condo Details
Amenities
Exercise Centre, Laundry - In Suite
Inclusions
Property History
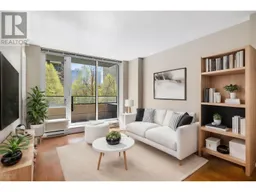 35
35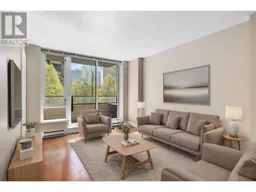 35
35
