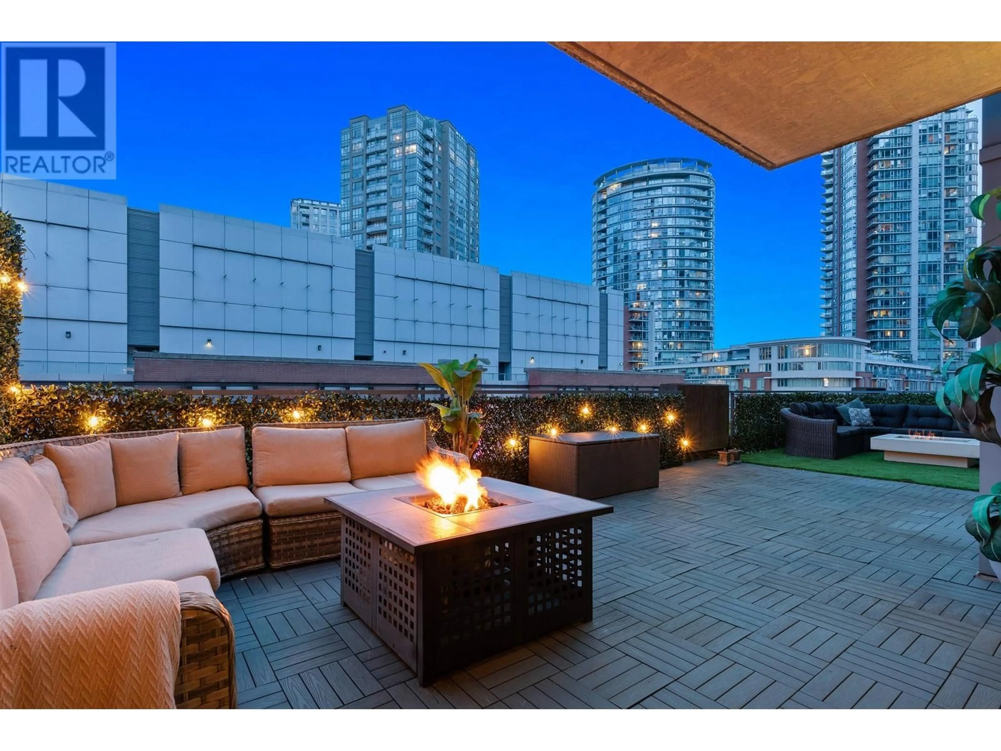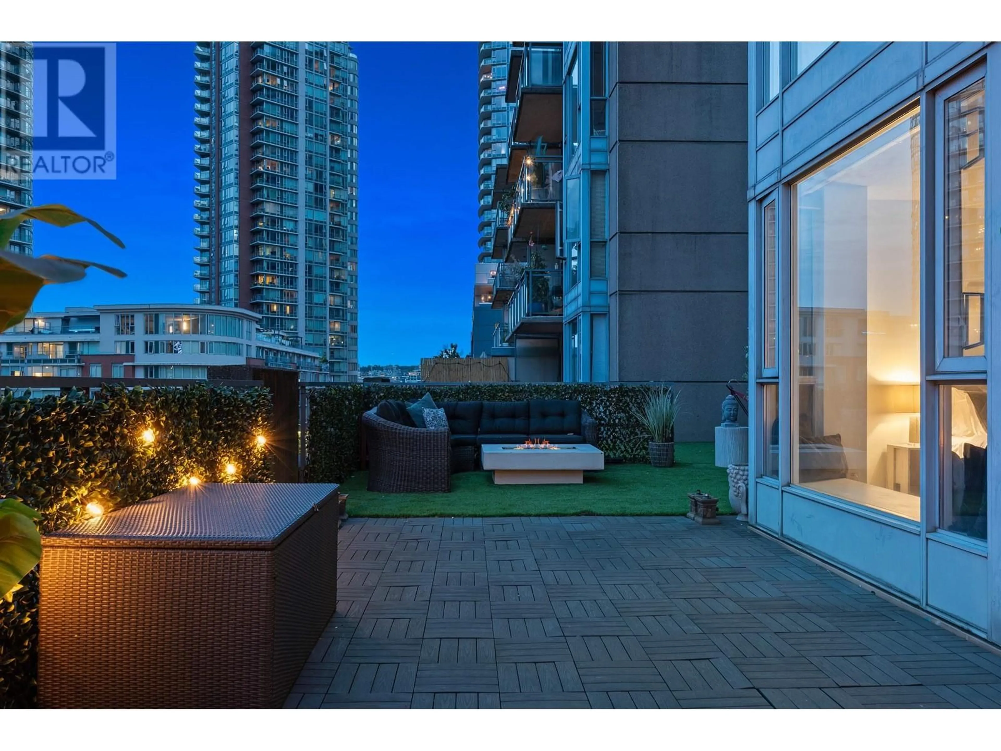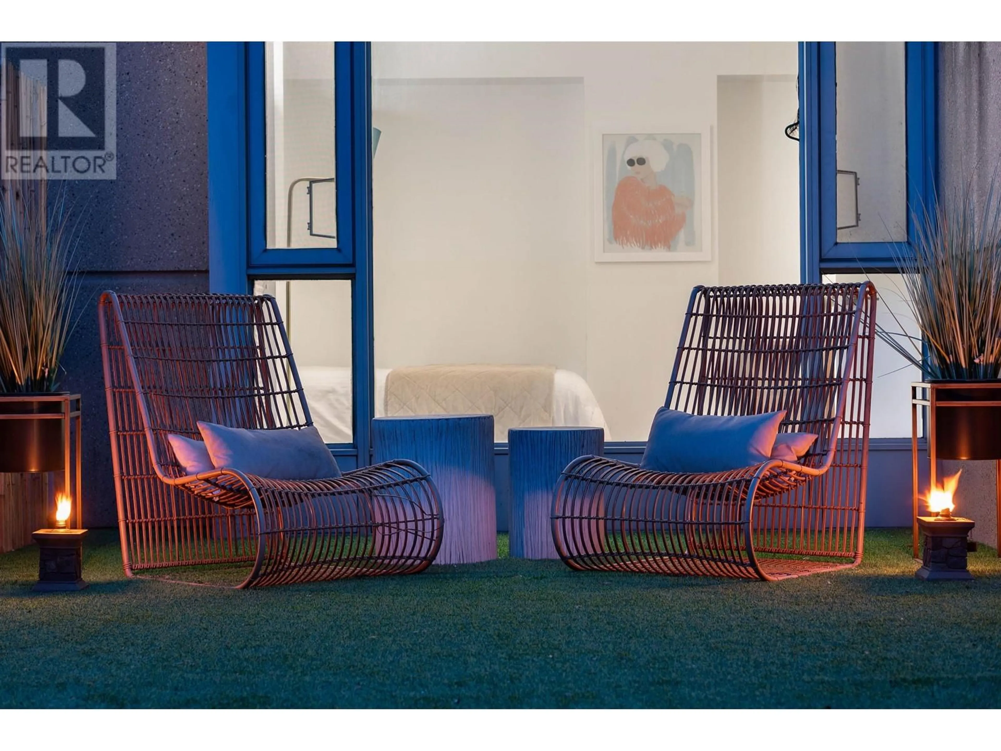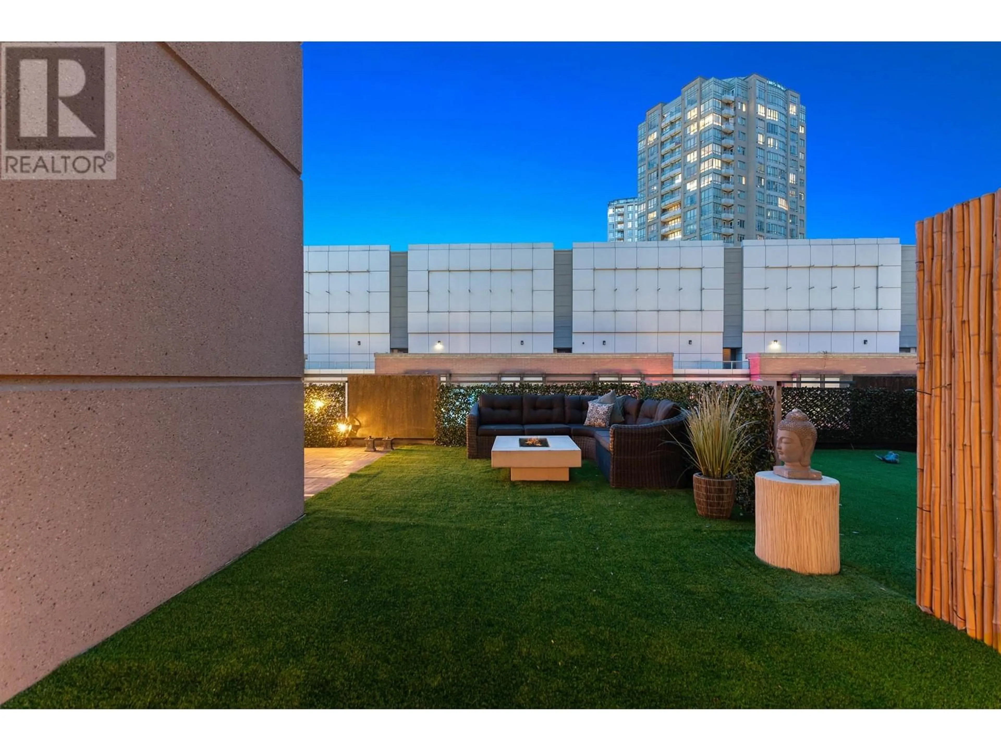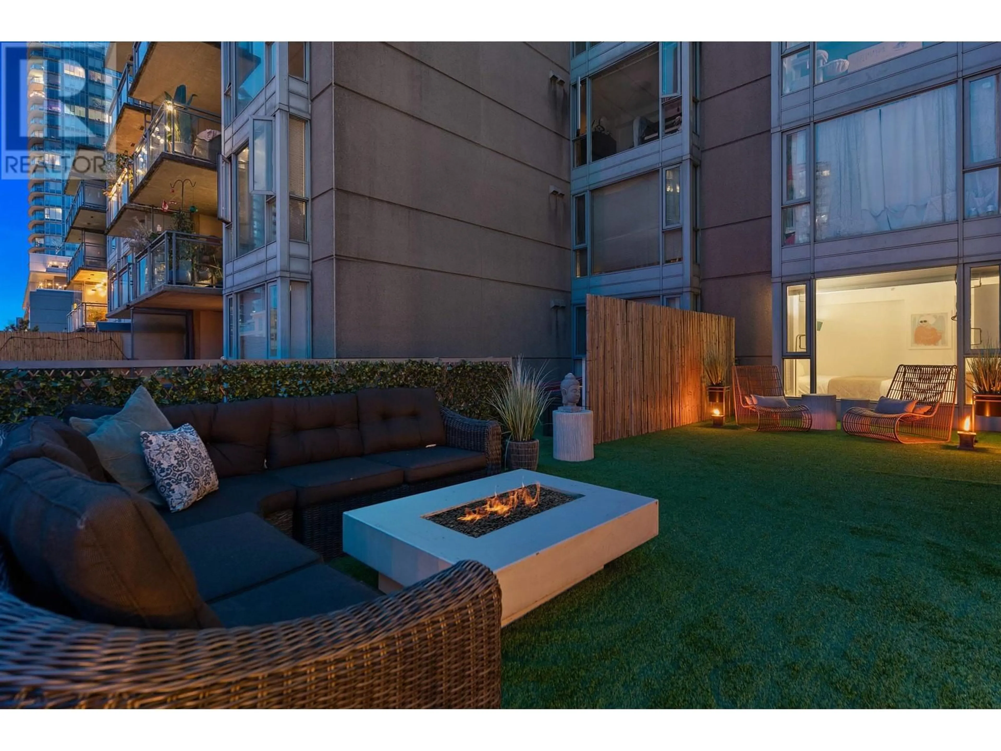312 555 ABBOTT STREET, Vancouver, British Columbia V6B6B8
Contact us about this property
Highlights
Estimated ValueThis is the price Wahi expects this property to sell for.
The calculation is powered by our Instant Home Value Estimate, which uses current market and property price trends to estimate your home’s value with a 90% accuracy rate.Not available
Price/Sqft$1,013/sqft
Est. Mortgage$4,290/mo
Maintenance fees$711/mo
Tax Amount ()-
Days On Market31 days
Description
This unique property boasts a rare find: A PRIVATE 800SF PATIO with professionally laid turf and breathtaking views of the North Shore Mountains. Enjoy direct access to a lush courtyard, enhancing the ambiance of entering and exiting your unit. Renovated in 2019, the property features an inviting open-concept kitchen-living room, complemented by custom blinds and modern design elements throughout. Your monthly maintenance fees cover heating expenses, providing worry-free living. The building is well-maintained, with recent updates including a new roof, upgraded gym equipment, and renovated common areas. Situated in a central location, you're just steps away from transport, shops, & restaurants. SHORT TERM RENTAL - AIRBNB ALLOWED. (id:39198)
Property Details
Interior
Features
Exterior
Features
Parking
Garage spaces 1
Garage type Underground
Other parking spaces 0
Total parking spaces 1
Condo Details
Amenities
Exercise Centre, Laundry - In Suite
Inclusions
Property History
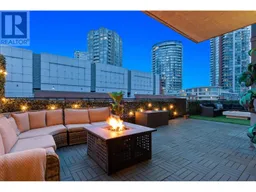 40
40
