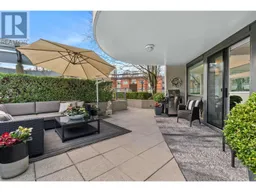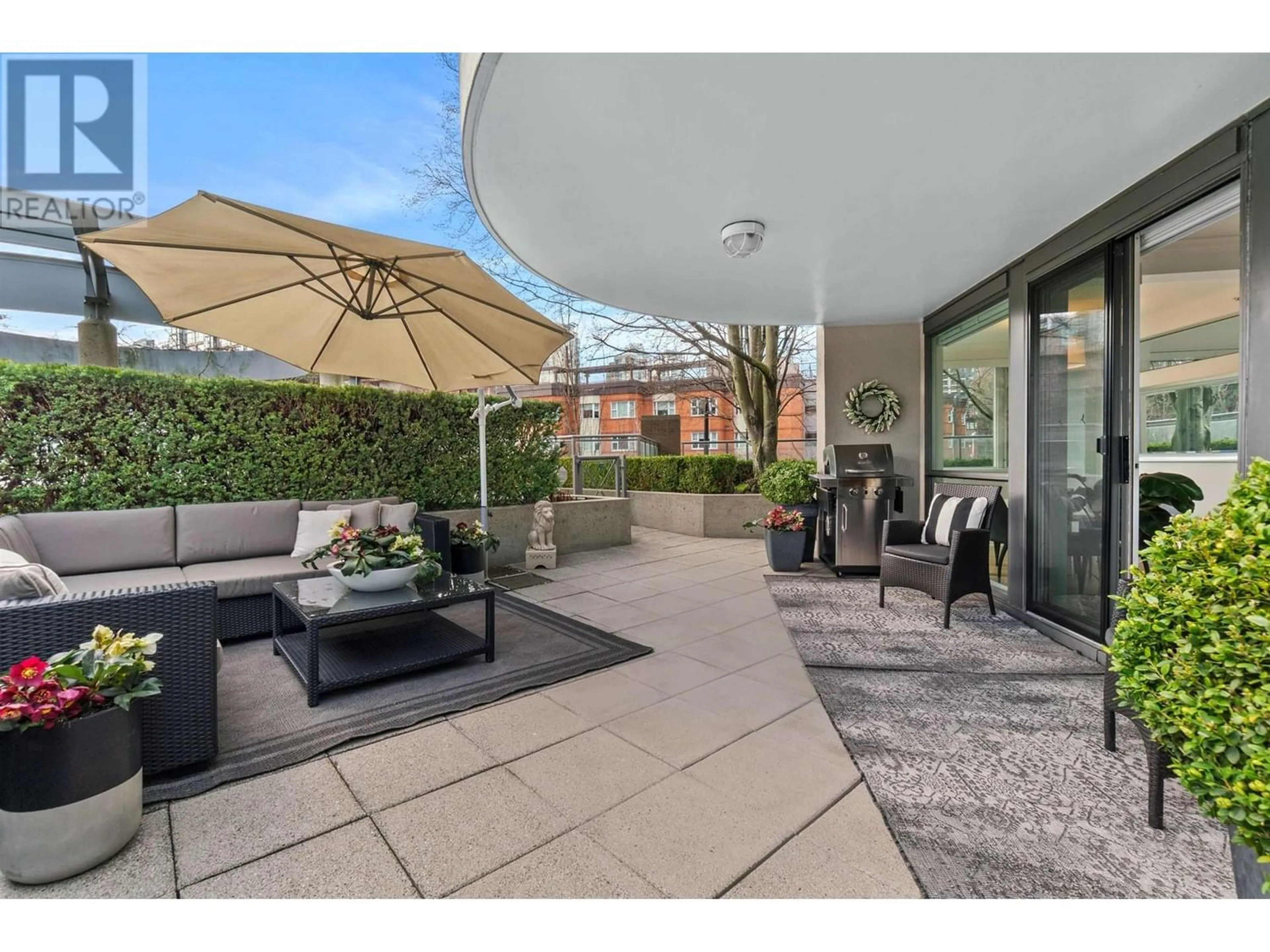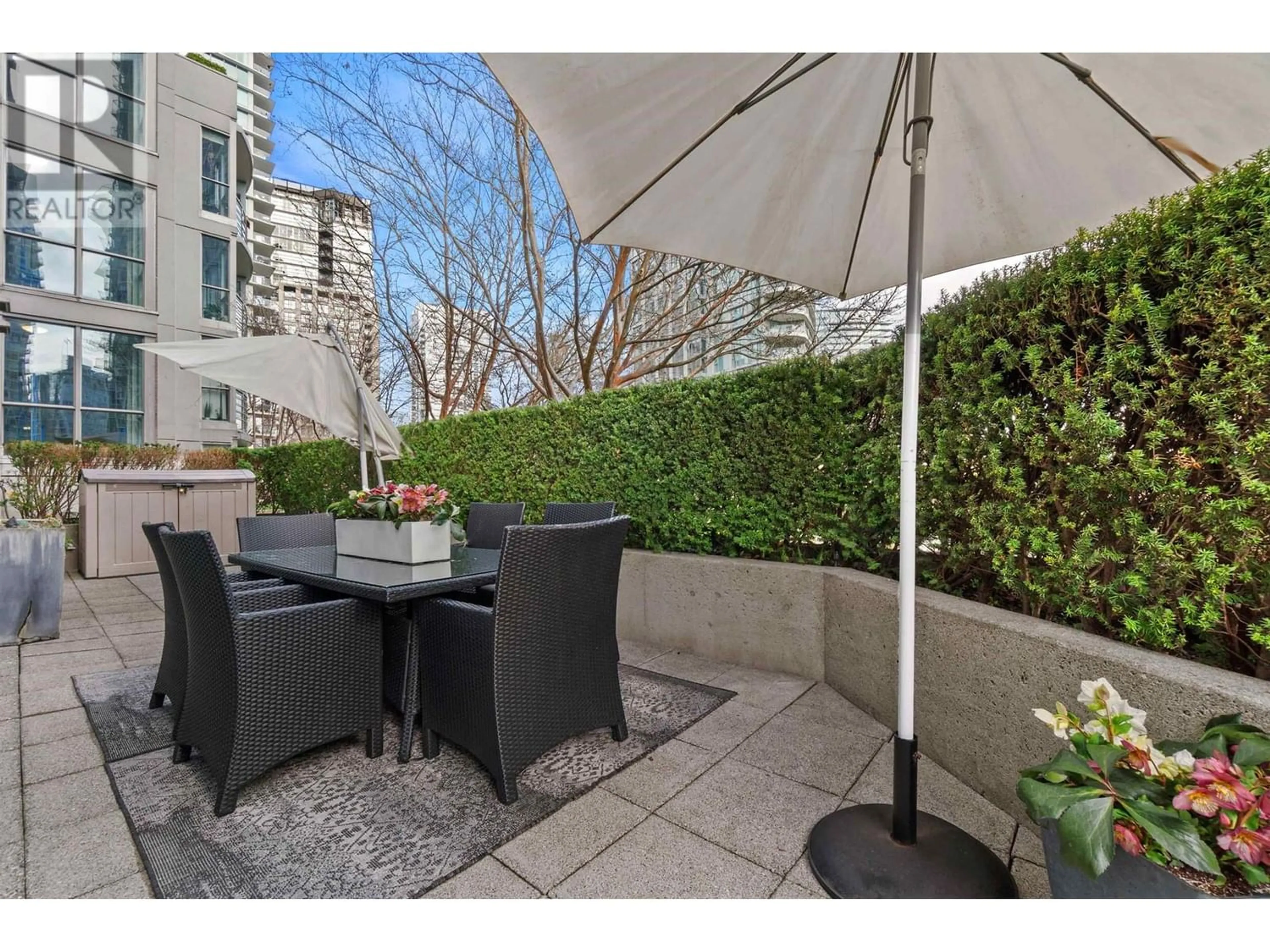311 1018 CAMBIE STREET, Vancouver, British Columbia V6B6J6
Contact us about this property
Highlights
Estimated ValueThis is the price Wahi expects this property to sell for.
The calculation is powered by our Instant Home Value Estimate, which uses current market and property price trends to estimate your home’s value with a 90% accuracy rate.Not available
Price/Sqft$1,420/sqft
Est. Mortgage$6,008/mo
Maintenance fees$822/mo
Tax Amount ()-
Days On Market246 days
Description
Let's get you ready for SUMMER! This one-of-a-kind property offers a rare retreat setting with a private 742SF SW facing patio space, seamlessly flowing into a serene courtyard terrace adorned with hedges and dogwood trees allowing for complete privacy. Move right into this meticulously renovated 2 bedroom, 2 bathroom + flex space. Features include 9ft ceilings, white oak hardwood floors, custom built-ins, open kitchen, electric blinds, tons of natural light pouring in and an efficient floorplan with no wasted space. This pet friendly building has fantastic amenities including a pool, hot tub, steam room, squash court, guest suites, playground, tons of visitor parking and gym. 2 parking + locker. This is the oasis in the city you have been pining for! Open Houses: Saturday + Sunday, March 23rd-24th 2-4pm. (id:39198)
Property Details
Interior
Features
Exterior
Features
Parking
Garage spaces 2
Garage type Underground
Other parking spaces 0
Total parking spaces 2
Condo Details
Amenities
Exercise Centre, Laundry - In Suite, Recreation Centre
Inclusions
Property History
 39
39 40
40

