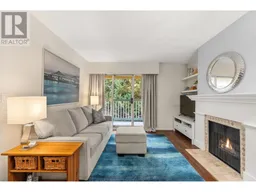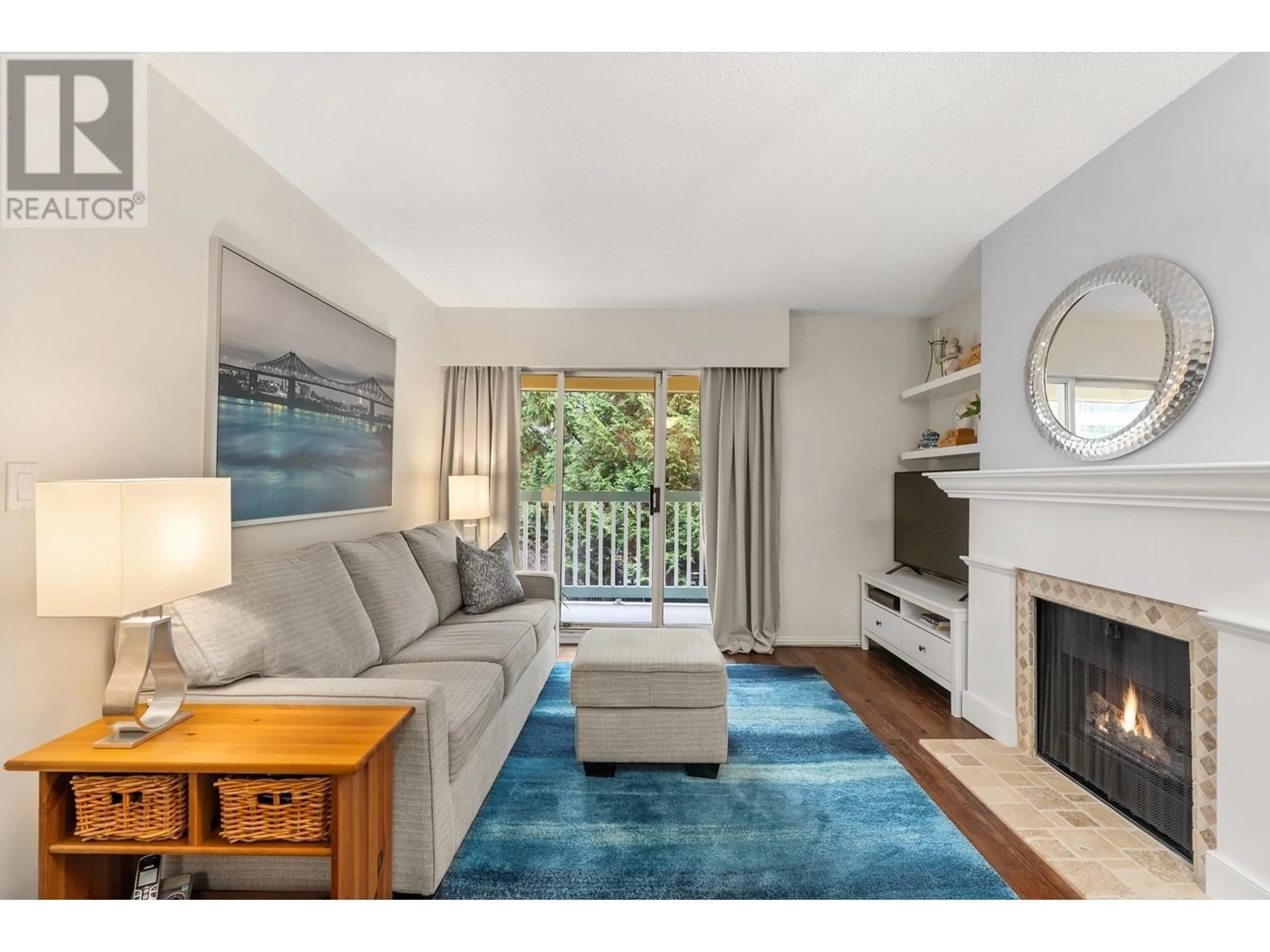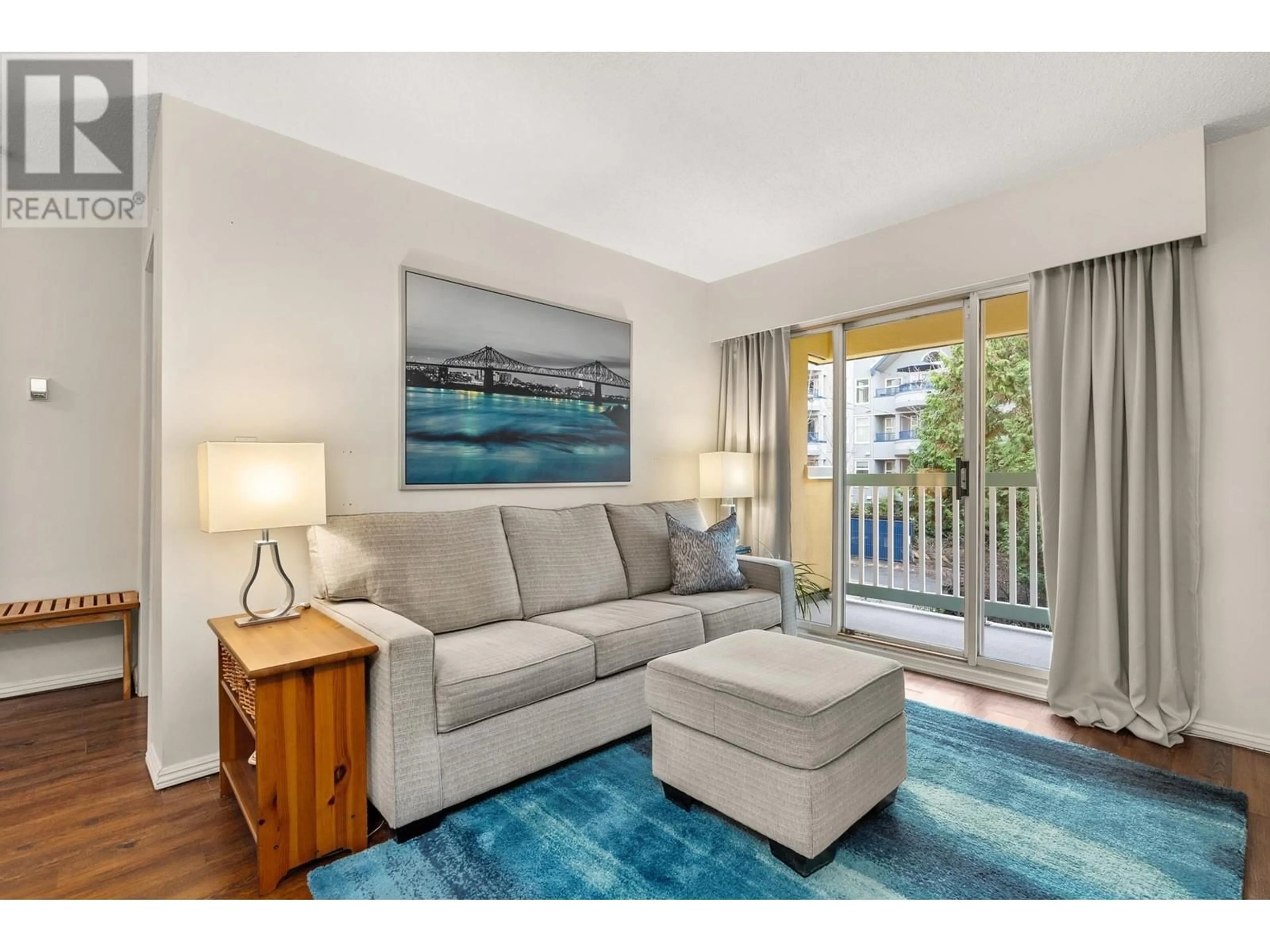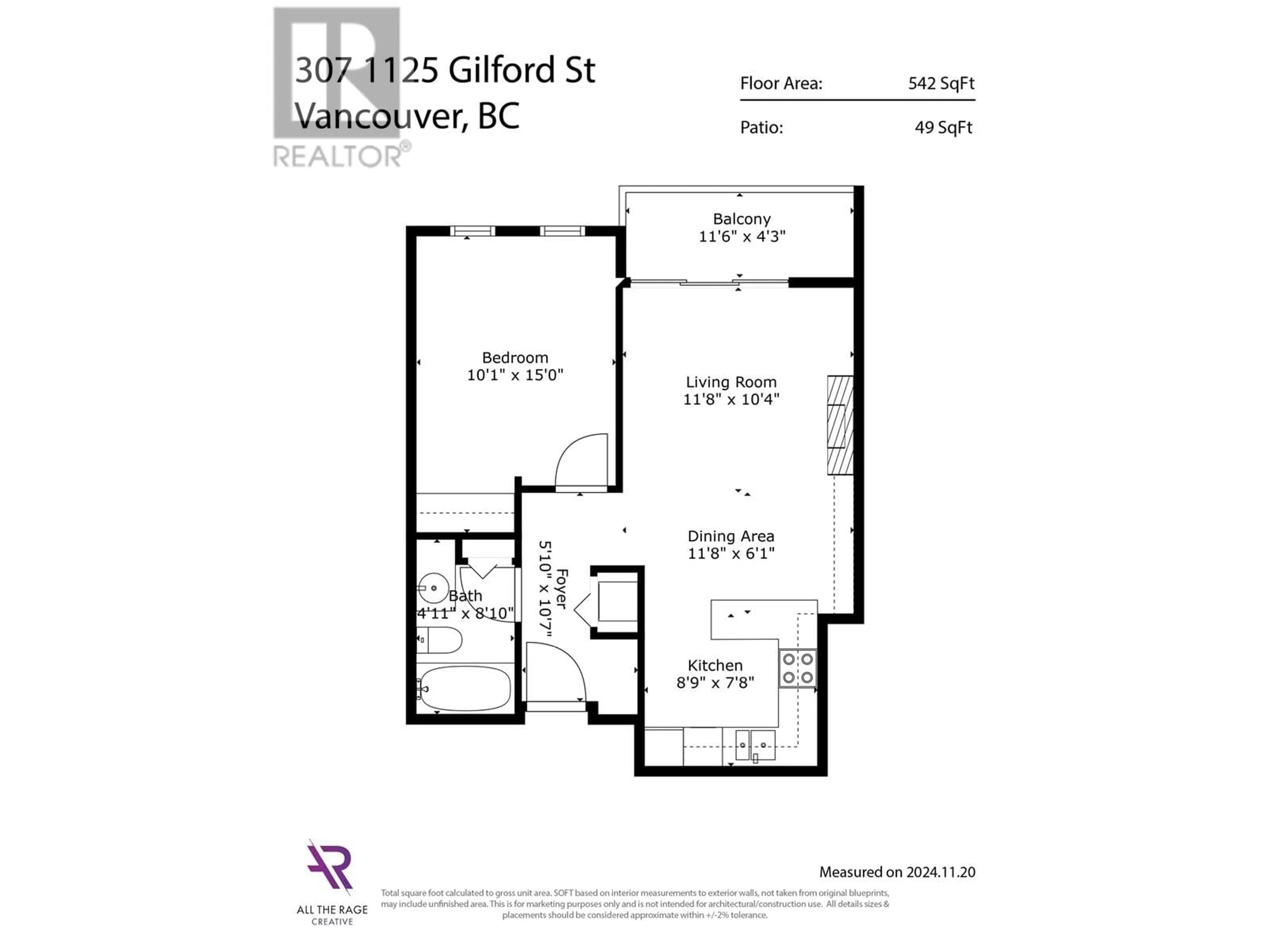307 1125 GILFORD STREET, Vancouver, British Columbia V6G2P7
Contact us about this property
Highlights
Estimated ValueThis is the price Wahi expects this property to sell for.
The calculation is powered by our Instant Home Value Estimate, which uses current market and property price trends to estimate your home’s value with a 90% accuracy rate.Not available
Price/Sqft$1,014/sqft
Est. Mortgage$2,362/mo
Maintenance fees$354/mo
Tax Amount ()-
Days On Market11 hours
Description
Don't miss out on this rare chance to snag a cozy one bedroom, one bath North facing abode in the vibrant Westend area. Step out the door and you're practically surfing at English Bay! Need a break from the beach? Head to Stanley Park or get lost in the maze of shops and eateries on Davie and Denman Street. This gem features a roomy kitchen, a toasty gas fireplace, in-suite laundry, separate dining and living areas, a spacious bedroom, and a breezy balcony. Whether you move right in or add your quirky touch, the possibilities are endless. Stay fit in the building's fitness area, park your ride securely underground, and stash your stuff in the included storage locker. Plus, your furry pals will love this pet-friendly oasis- two cats or dogs welcome! Open House Sunday, Nov 24, 2-4pm (id:39198)
Upcoming Open House
Property Details
Interior
Features
Exterior
Parking
Garage spaces 1
Garage type Underground
Other parking spaces 0
Total parking spaces 1
Condo Details
Amenities
Exercise Centre, Laundry - In Suite
Inclusions
Property History
 19
19


