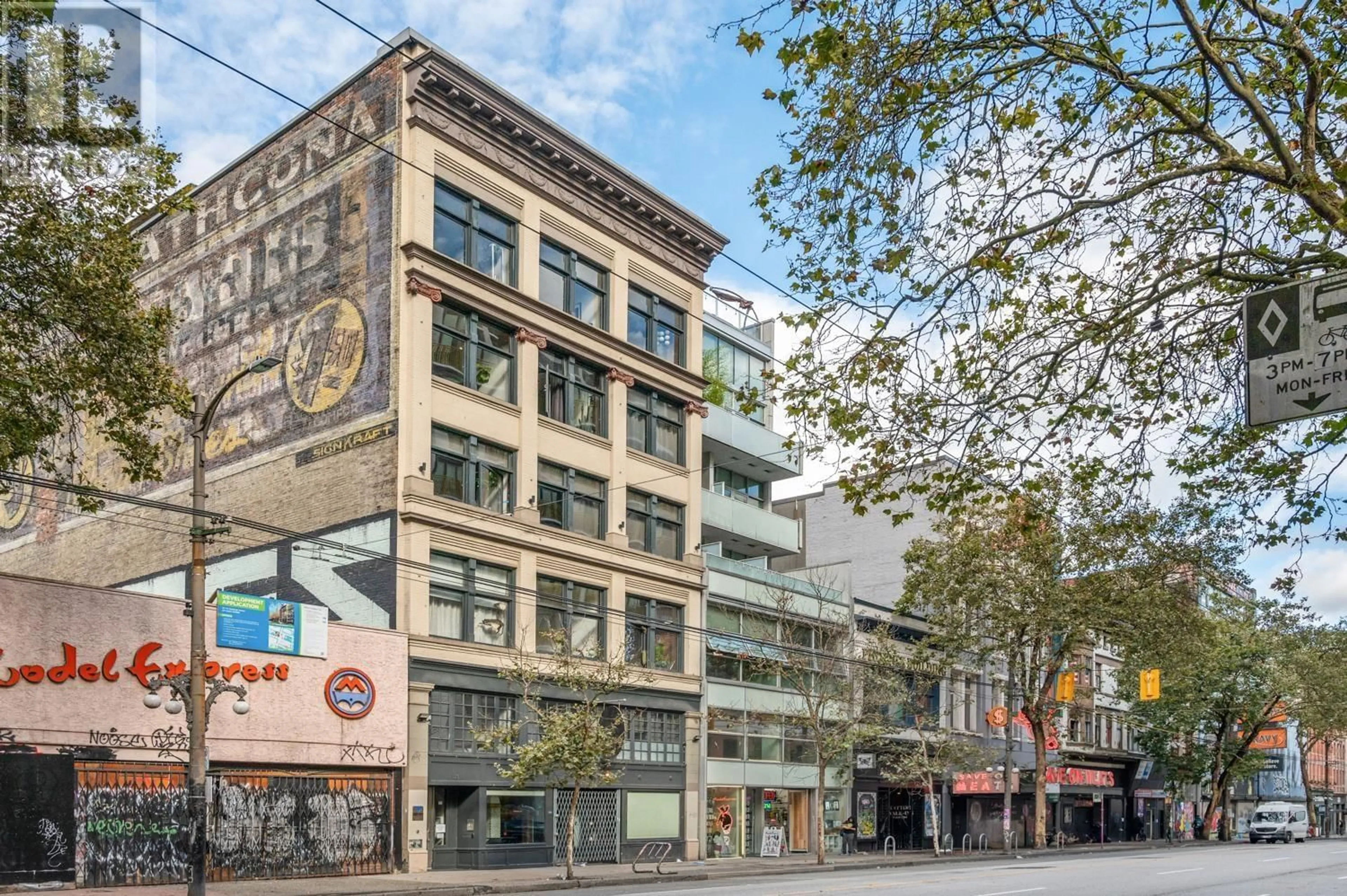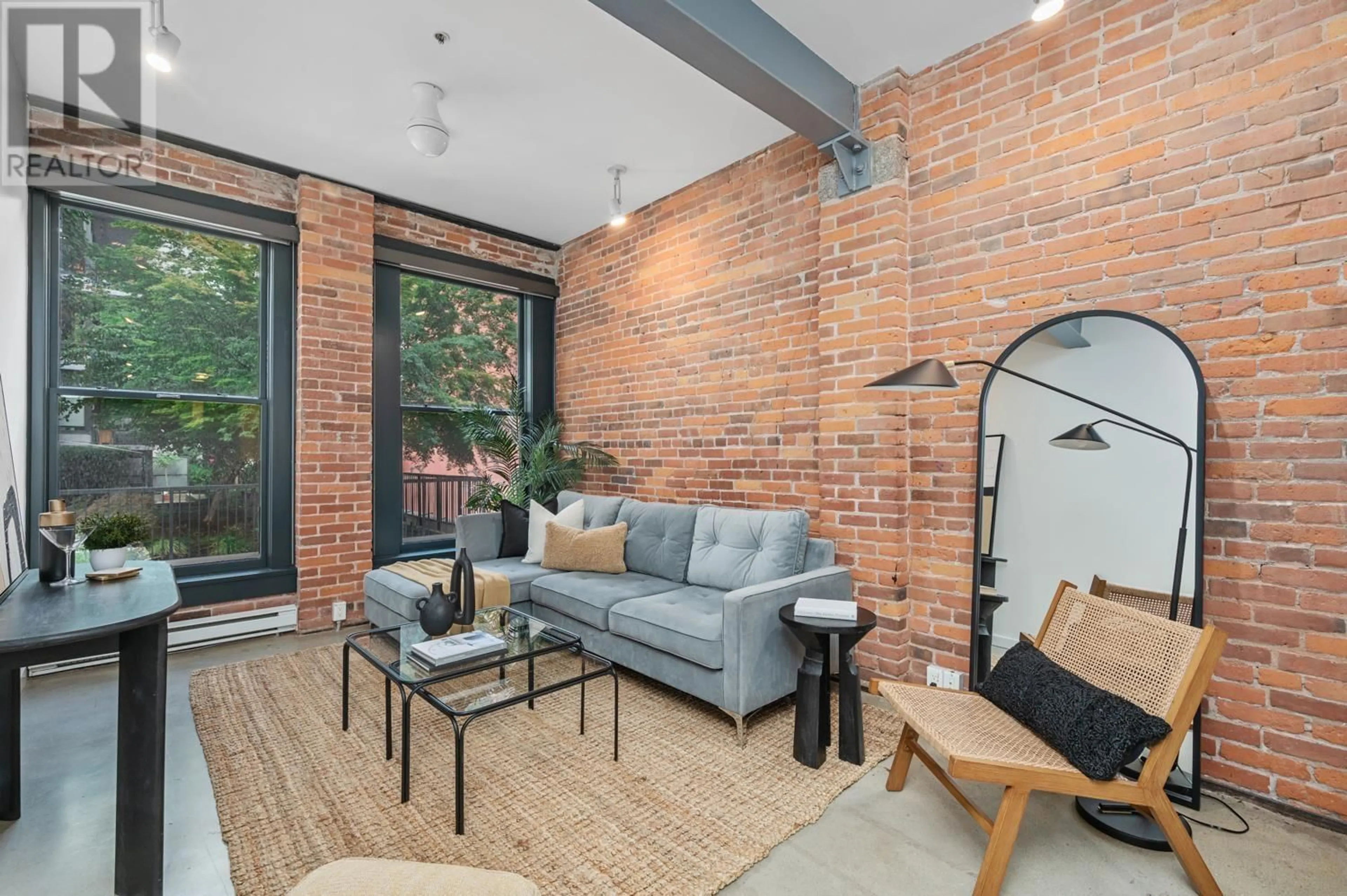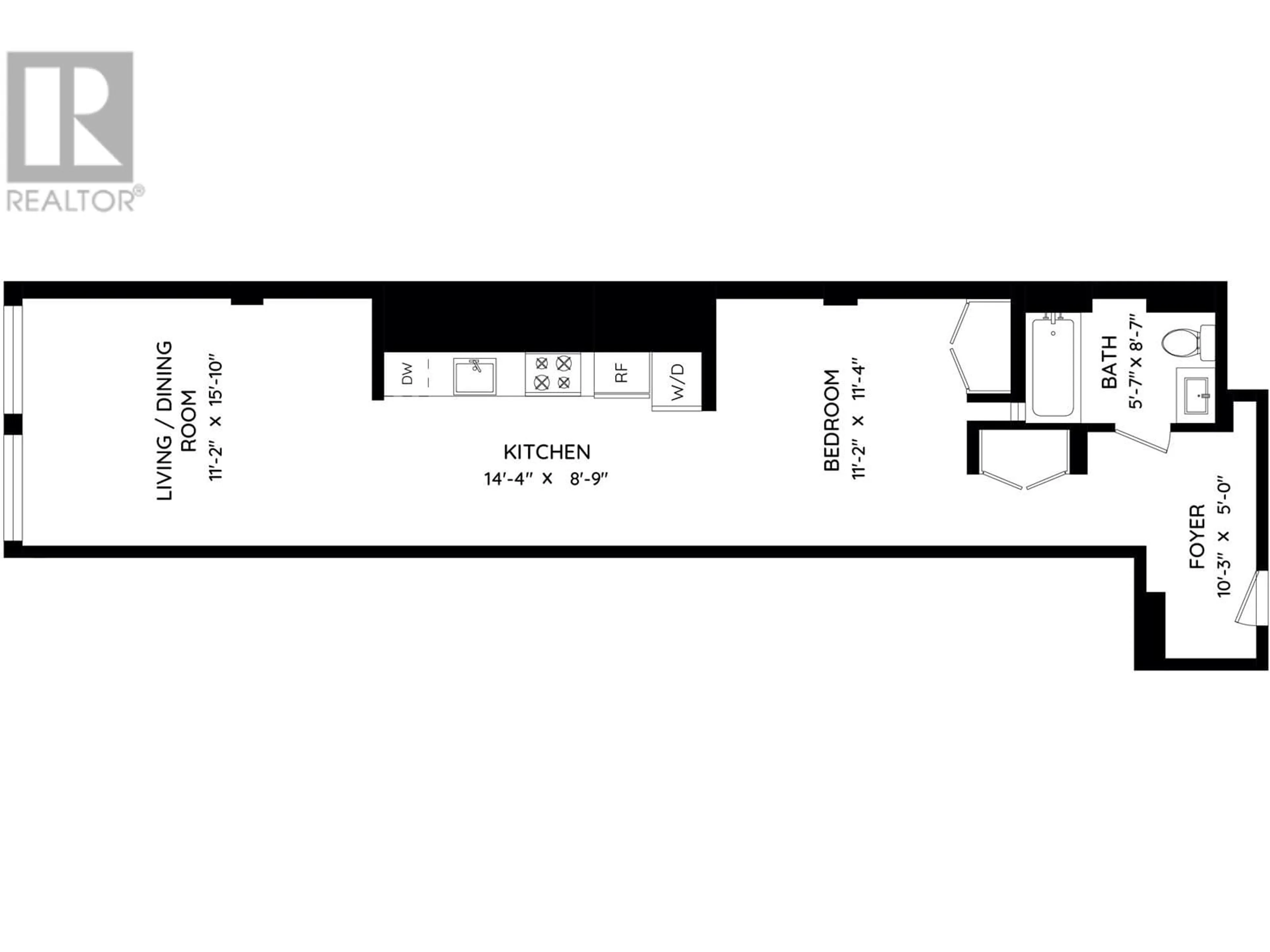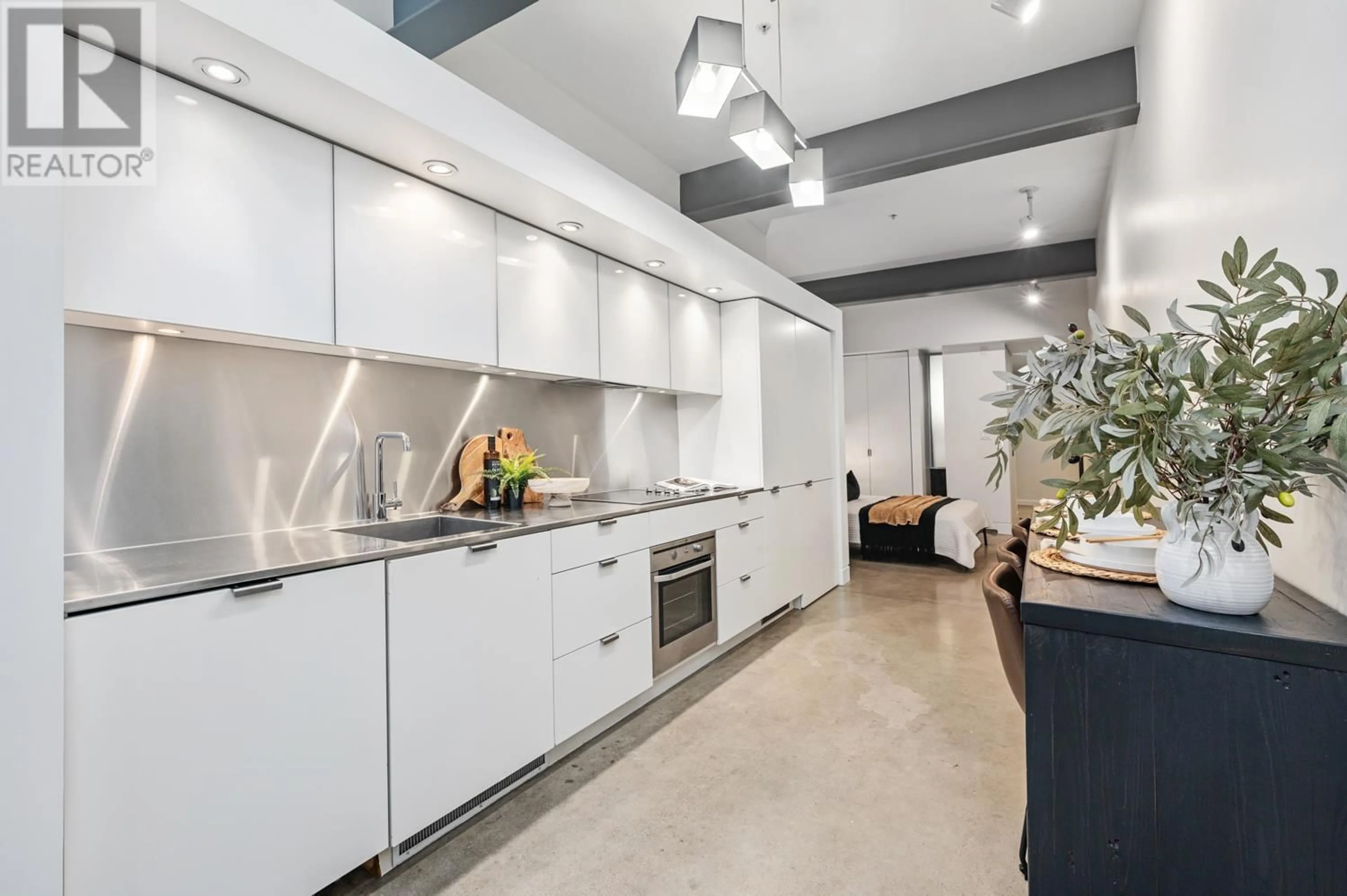306 53 W HASTINGS STREET, Vancouver, British Columbia V6B1G4
Contact us about this property
Highlights
Estimated ValueThis is the price Wahi expects this property to sell for.
The calculation is powered by our Instant Home Value Estimate, which uses current market and property price trends to estimate your home’s value with a 90% accuracy rate.Not available
Price/Sqft$654/sqft
Est. Mortgage$2,147/mo
Maintenance fees$584/mo
Tax Amount ()-
Days On Market45 days
Description
Welcome to live/work loft living at The Paris Block in Gastown where historic charm meets modern style. Originally built in 1907 and redeveloped by Salient Group in 2008, this boutique building exudes character with exposed brick & original steel beams. This suite has 10'2" ceilings and is located on the quiet side of the building. Expansive double-hung windows fill the open-concept (Bedroom is an open sleeping area) space with natural light, highlighting polished concrete floors and a sleek, modern kitchen. The building's exclusive rooftop patio with BBQ and breathtaking city views is perfect for relaxing or entertaining. Located steps from vibrant cafes and restaurants, including Prado Cafe, this home is in the heart of Gastown´s cultural scene. With the SkyTrain nearby, all of Vancouver is within easy reach. This loft is more than just a space-it´s a lifestyle. (id:39198)
Property Details
Interior
Features
Condo Details
Amenities
Laundry - In Suite
Inclusions





