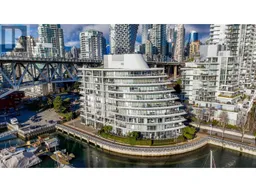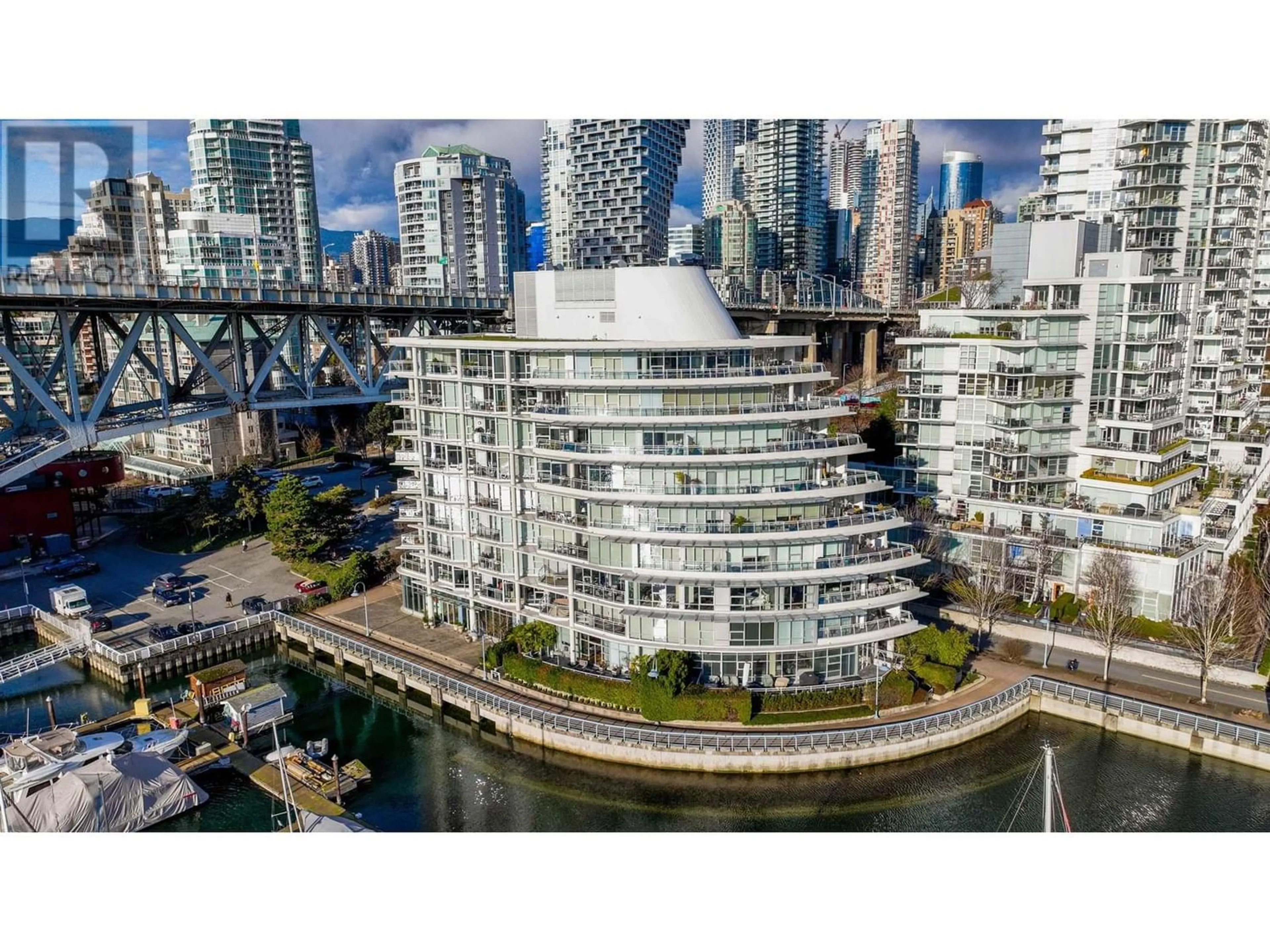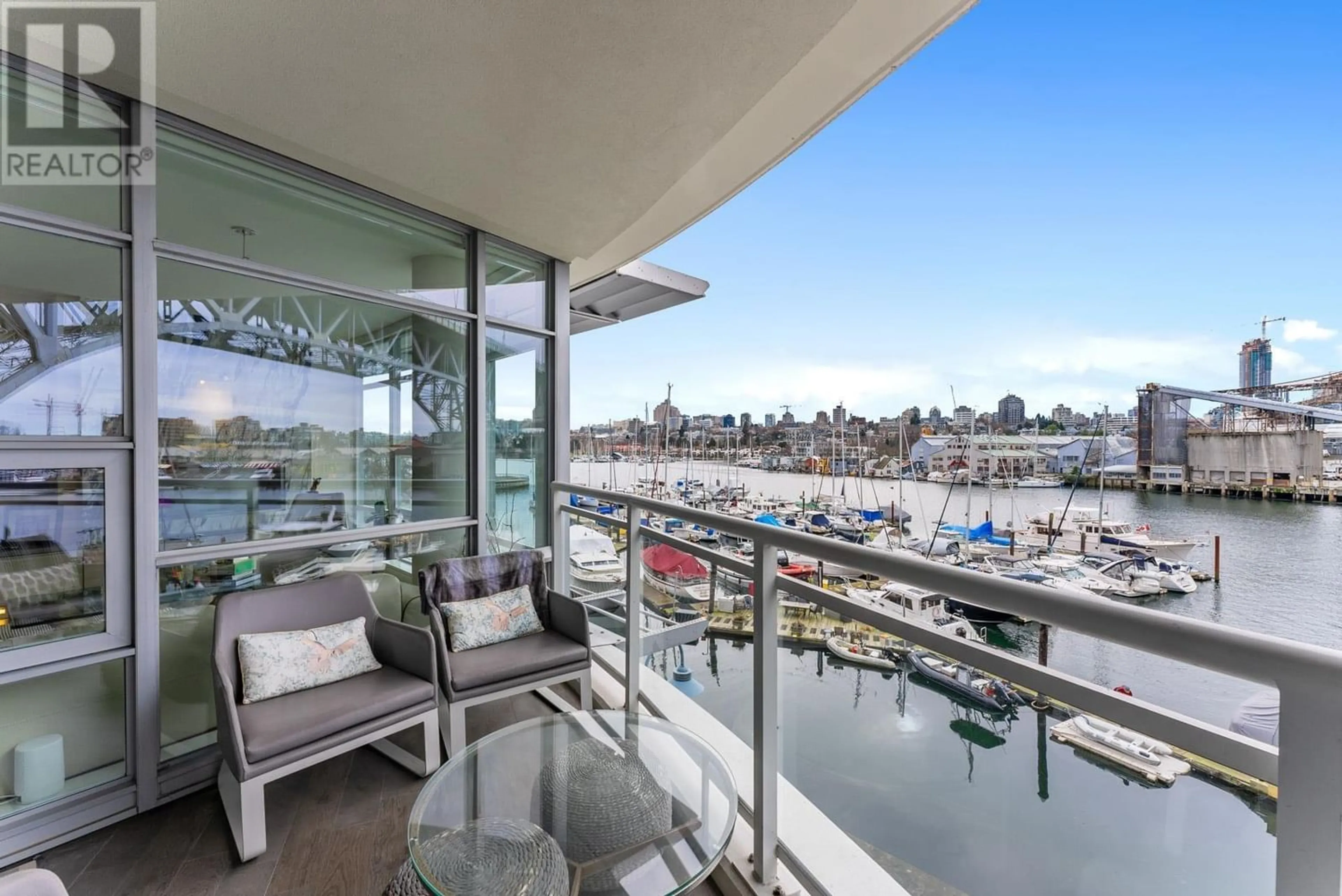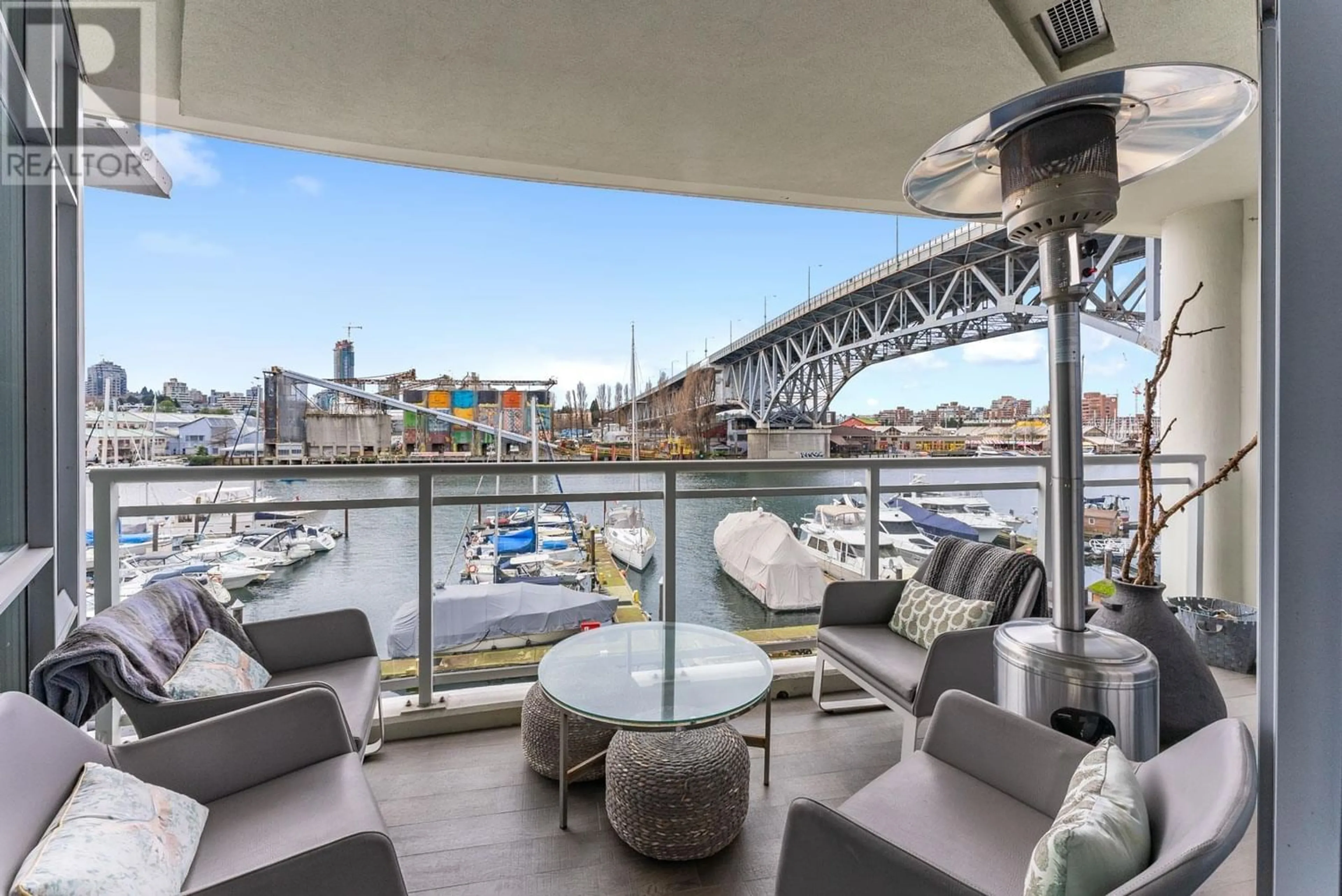302 628 KINGHORNE MEWS, Vancouver, British Columbia V6Z3H6
Contact us about this property
Highlights
Estimated ValueThis is the price Wahi expects this property to sell for.
The calculation is powered by our Instant Home Value Estimate, which uses current market and property price trends to estimate your home’s value with a 90% accuracy rate.Not available
Price/Sqft$1,951/sqft
Est. Mortgage$15,452/mo
Maintenance fees$1854/mo
Tax Amount ()-
Days On Market283 days
Description
With the ocean sparkling outside every room & luxury in each thoughtful detail, welcome to #302 @Silver Sea. Anchored overlooking prestigious False Creek Marina on the quiet fringe of Yaletown, the curved facade + cruise ship aesthetic mean never-ending views & vacation vibes. Step out for your morning seawall stroll or quick ferry ride to Granville Island for farm-fresh produce. Buffered from city noise, this fully updated 2-bed, 3-bath home intentionally integrates functionality, privacy, elagence & contemporary design. A downsizer´s dream that includes massive master with spa ensuite, giant party kitchen, personal elevator + private lobby, in-suite storage + custom closets galore. Sound system, auto blinds, secured parking, bike storage, gym, sauna, and pool complete the perfect lifestyle (id:39198)
Property Details
Interior
Features
Exterior
Features
Parking
Garage spaces 2
Garage type -
Other parking spaces 0
Total parking spaces 2
Condo Details
Inclusions
Property History
 31
31 22
22


