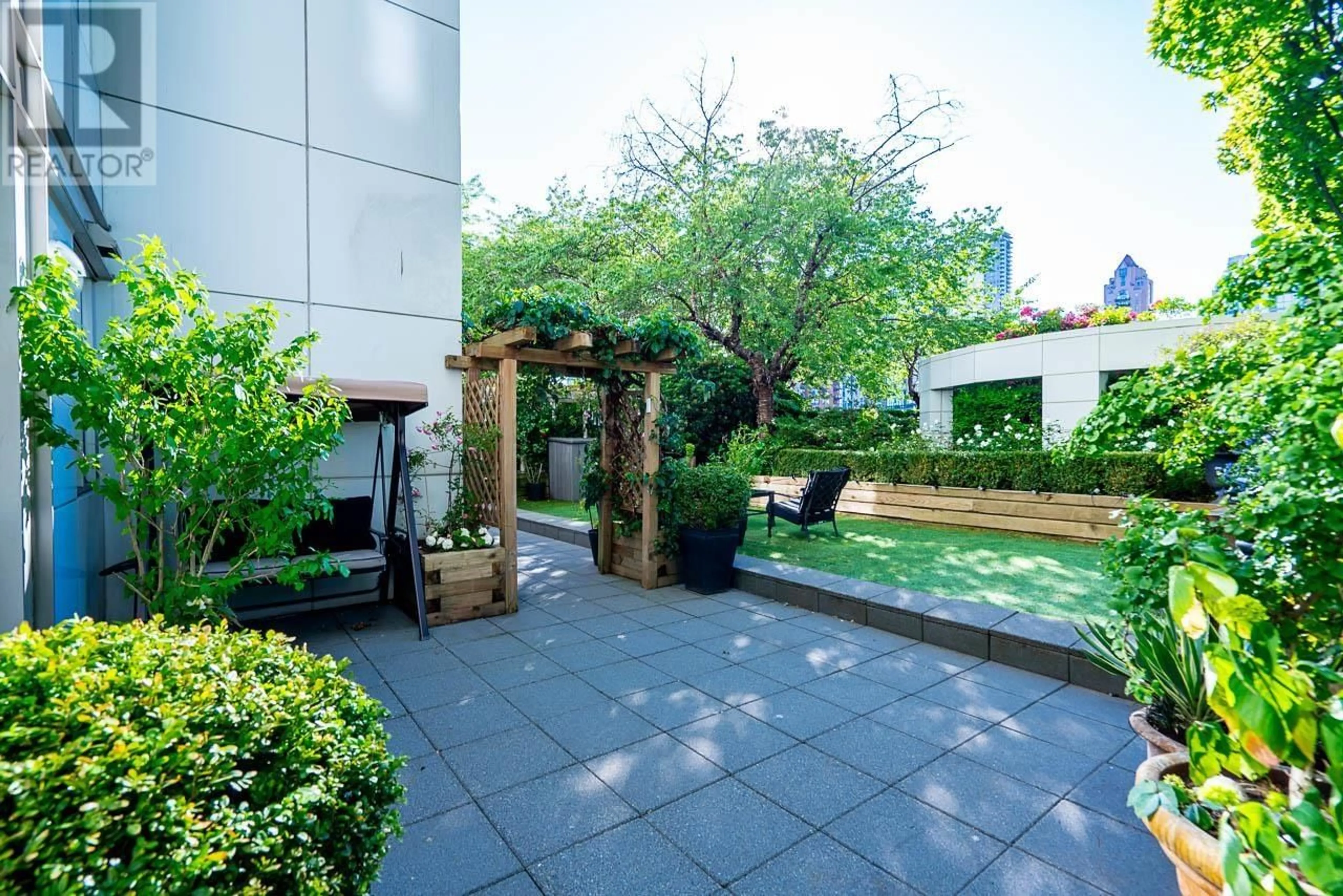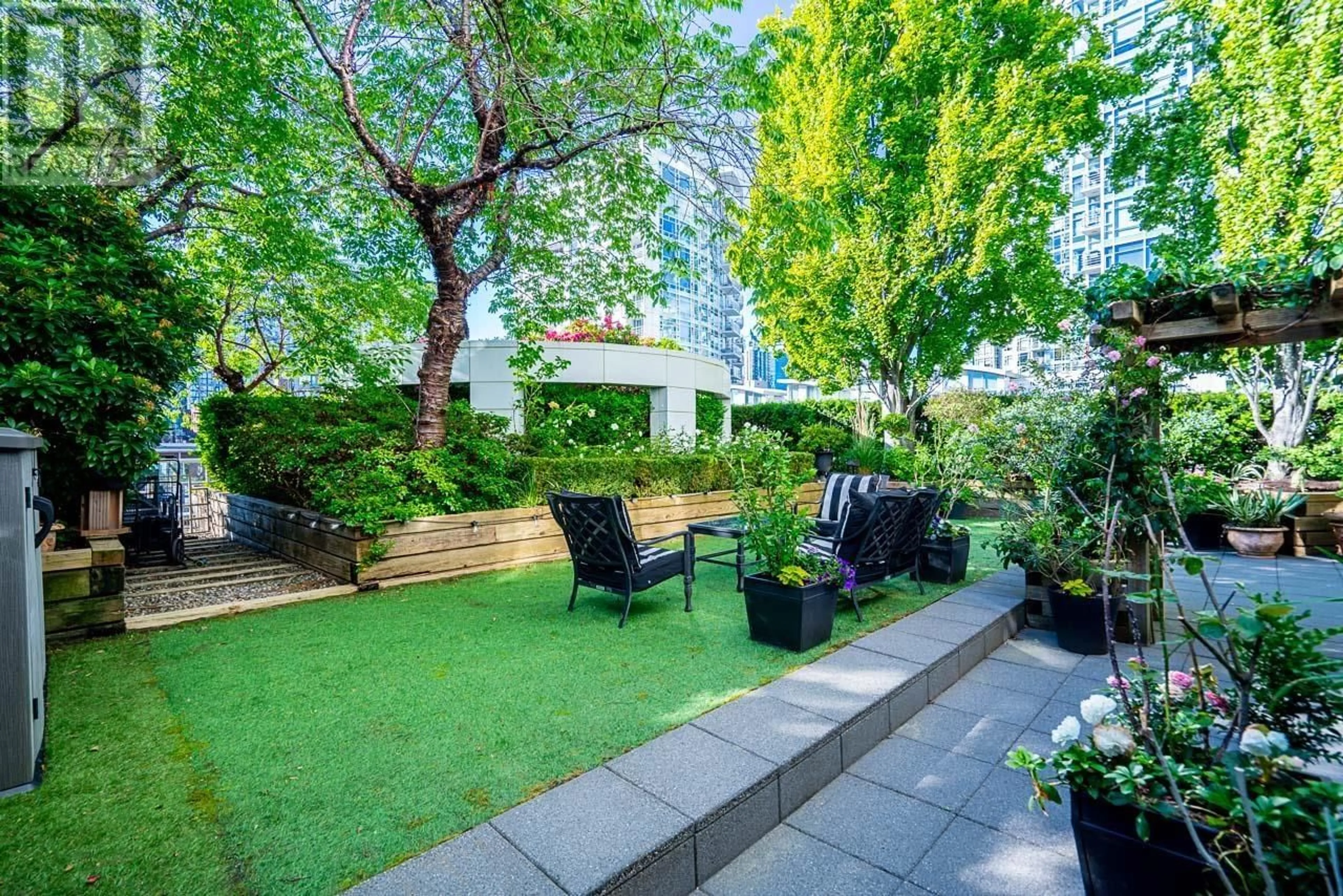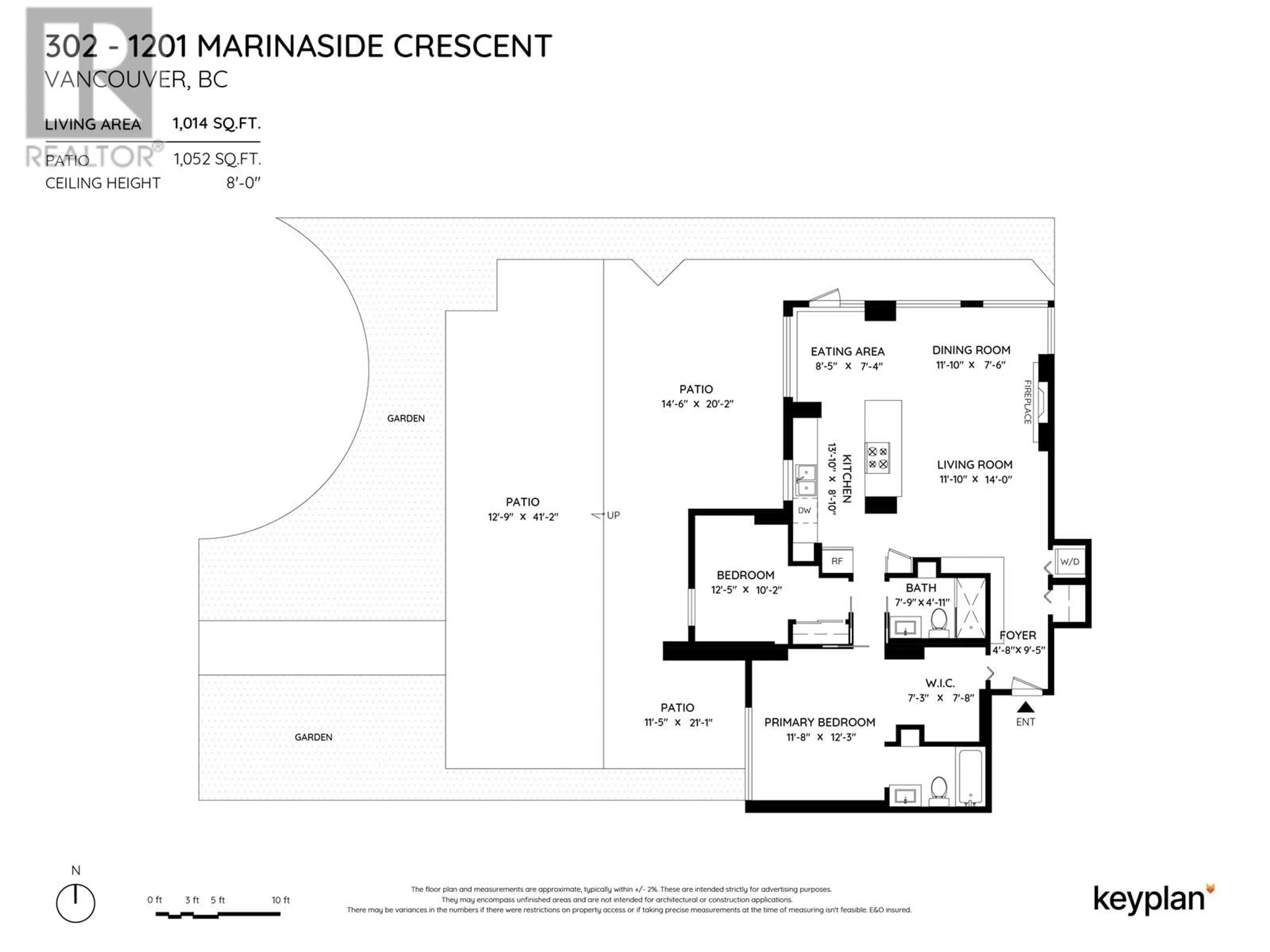302 1201 MARINASIDE CRESCENT, Vancouver, British Columbia V6Z2V2
Contact us about this property
Highlights
Estimated ValueThis is the price Wahi expects this property to sell for.
The calculation is powered by our Instant Home Value Estimate, which uses current market and property price trends to estimate your home’s value with a 90% accuracy rate.Not available
Price/Sqft$1,625/sqft
Est. Mortgage$7,077/mo
Maintenance fees$856/mo
Tax Amount ()-
Days On Market6 days
Description
Ever dreamed of having your own oasis in the city? This is your chance. Welcome to the Peninsula on Marinaside Crescent, where you can enjoy your own 1,000 square foot backyard with beautiful landscaping on one of the most prestigious streets in Vancouver. This renovated 2-bedroom, 2-bathroom condo with peek-a-boo water views boasts top-of-the-line Miele and Subzero appliances, parking, and beautiful millwork throughout. The building has a full-time concierge, gym sauna, pool and its location is in the middle of the Marinaside lifestyle - just steps away from Urban Fare, Provence, the marina and seawall. Everything you need to make your Yaletown living as convenient and luxurious as possible. Don't miss out on this rare opportunity to own a piece of paradise on the water. (id:39198)
Property Details
Interior
Features
Exterior
Features
Parking
Garage spaces 1
Garage type -
Other parking spaces 0
Total parking spaces 1
Condo Details
Amenities
Exercise Centre, Laundry - In Suite
Inclusions
Property History
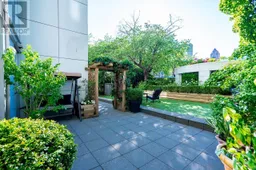 18
18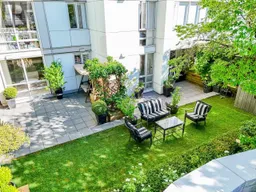 18
18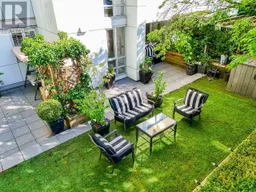 26
26
