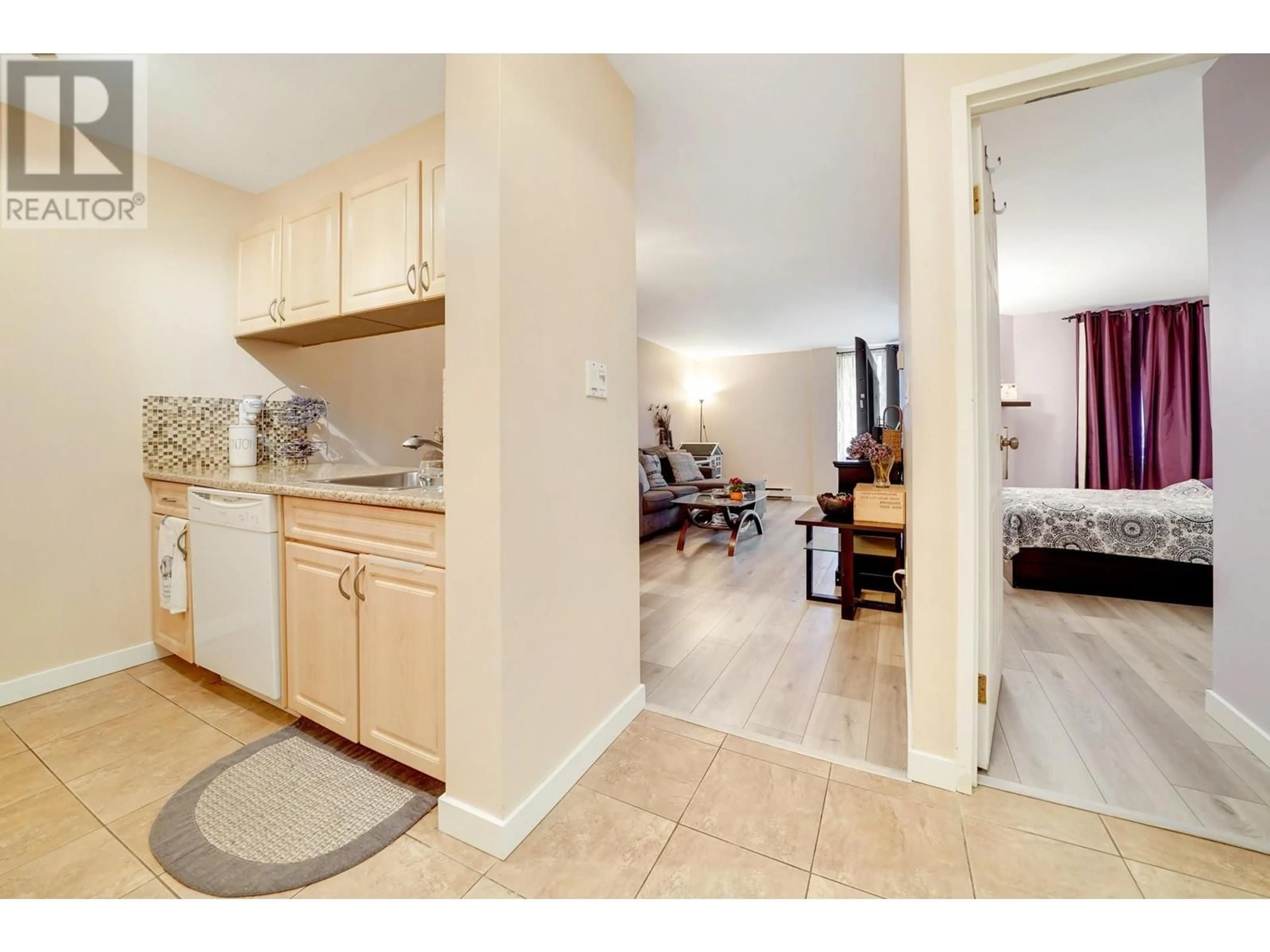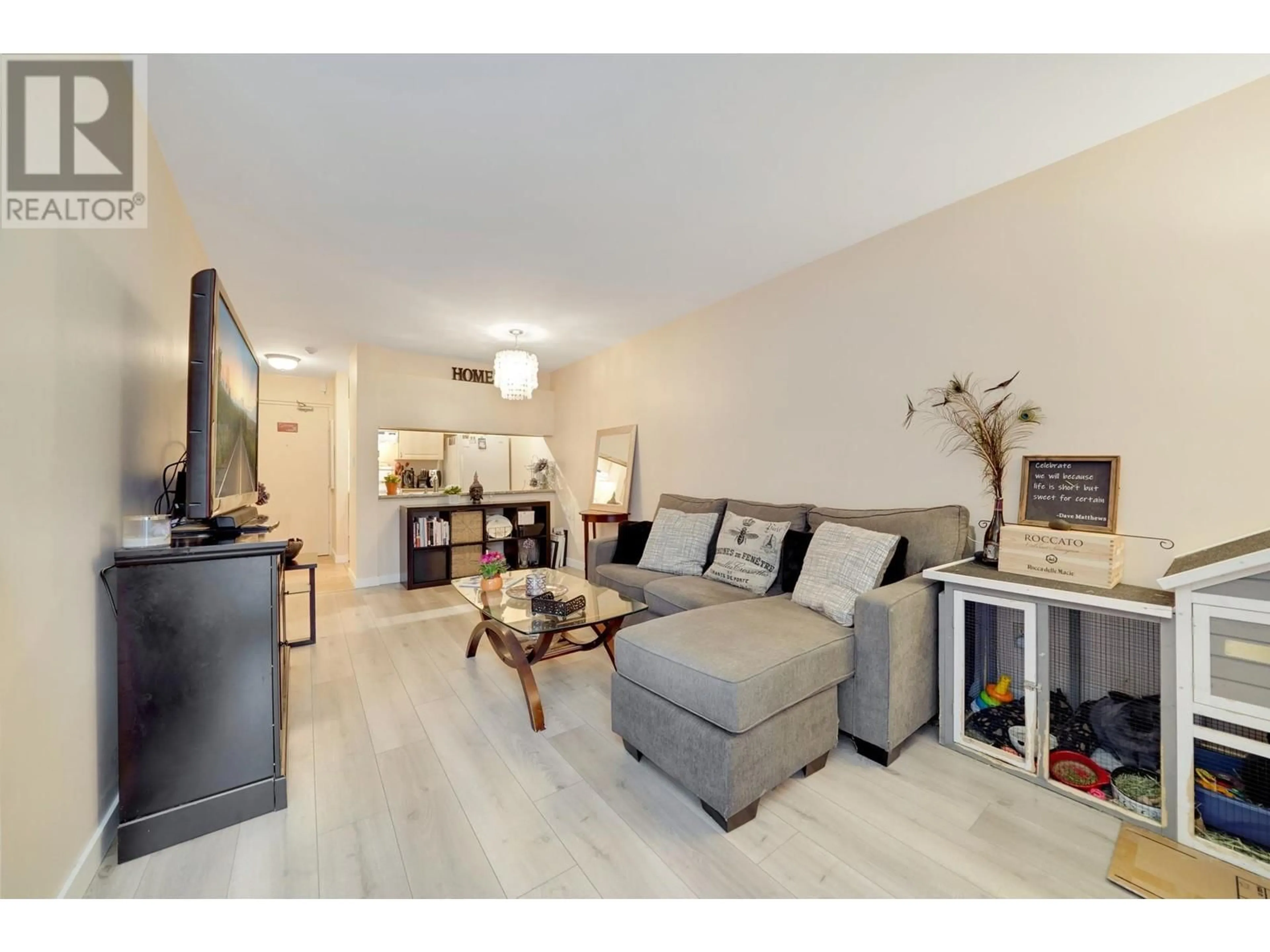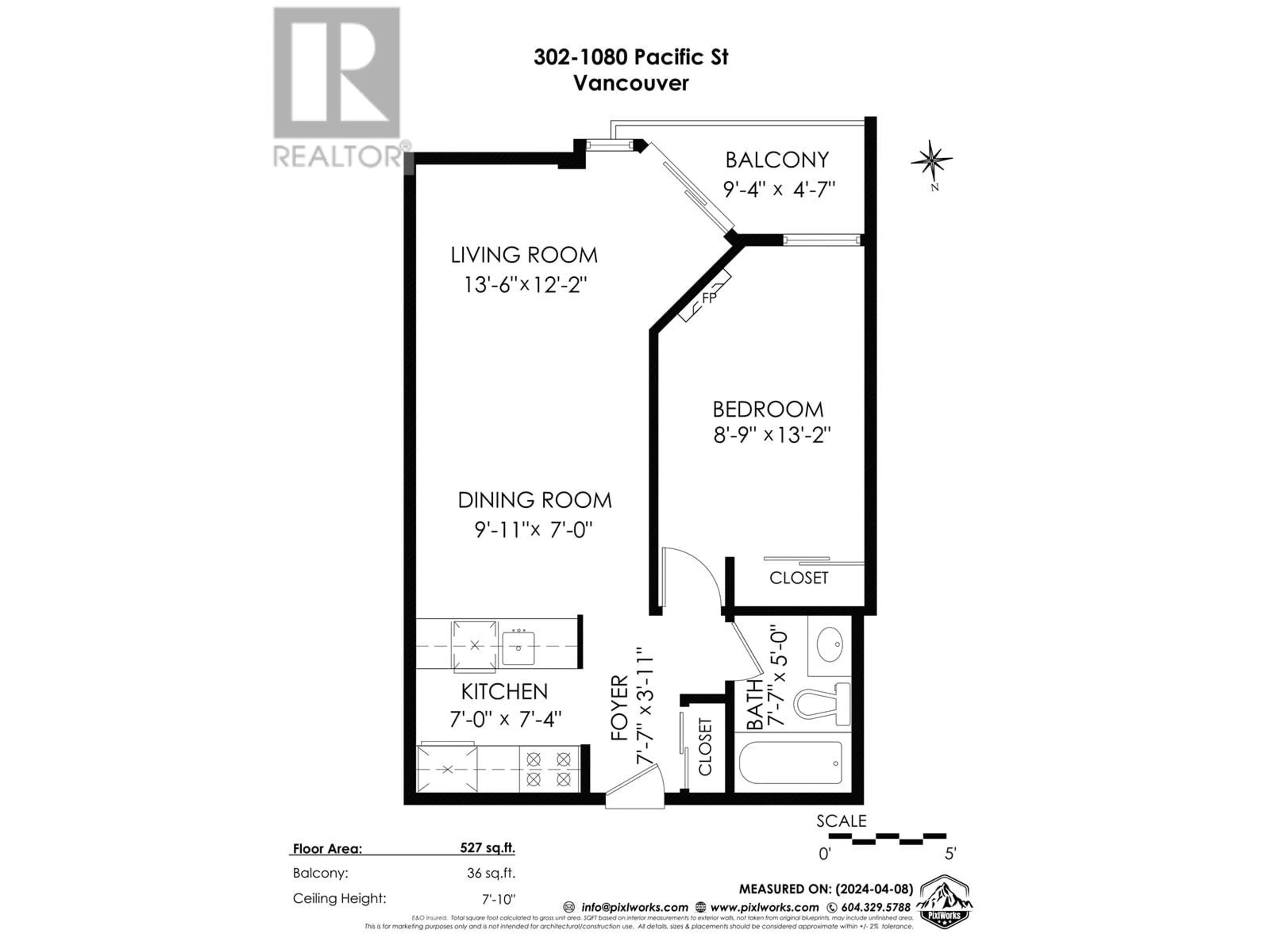302 1080 PACIFIC STREET, Vancouver, British Columbia V6E4C2
Contact us about this property
Highlights
Estimated ValueThis is the price Wahi expects this property to sell for.
The calculation is powered by our Instant Home Value Estimate, which uses current market and property price trends to estimate your home’s value with a 90% accuracy rate.Not available
Price/Sqft$965/sqft
Est. Mortgage$2,186/mo
Maintenance fees$368/mo
Tax Amount ()-
Days On Market14 days
Description
Exceptional Value in the Heart of the West End! Discover this fantastic one-bedroom suite in the desirable Californian, complete with parking, storage and a freehold title. Inside, this well-maintained space offers new laminate flooring and a north-facing covered balcony that provides a peaceful escape. Recent building upgrades offer lasting peace of mind, with a new roof, updated laundry facilities, and new elevators already funded and soon to be installed. The unbeatable location places you steps away from the lively shopping and dining options of Robson, Denman, and Davie Streets, as well as English Bay Beach and Stanley Park. Pet- and rental-friendly, this home is ideal for both homeowners and investors. Call to book your showing. (id:39198)
Property Details
Exterior
Parking
Garage spaces 1
Garage type -
Other parking spaces 0
Total parking spaces 1
Condo Details
Amenities
Exercise Centre, Shared Laundry
Inclusions
Property History
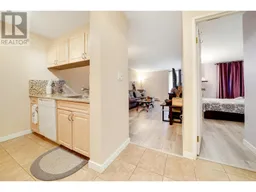 33
33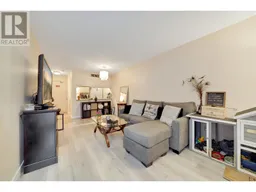 33
33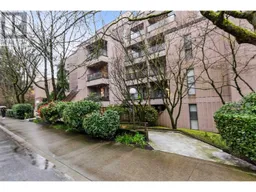 29
29
