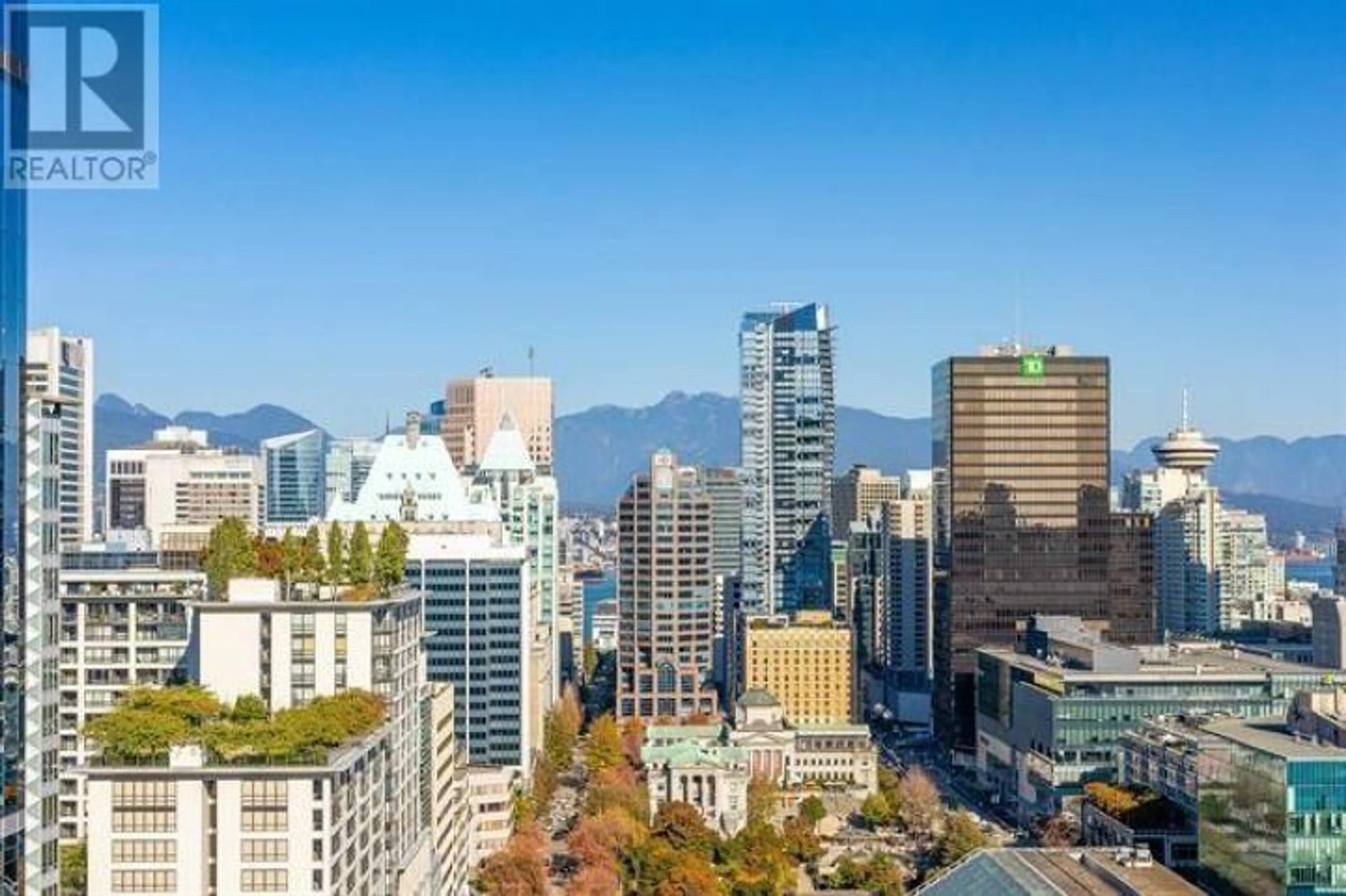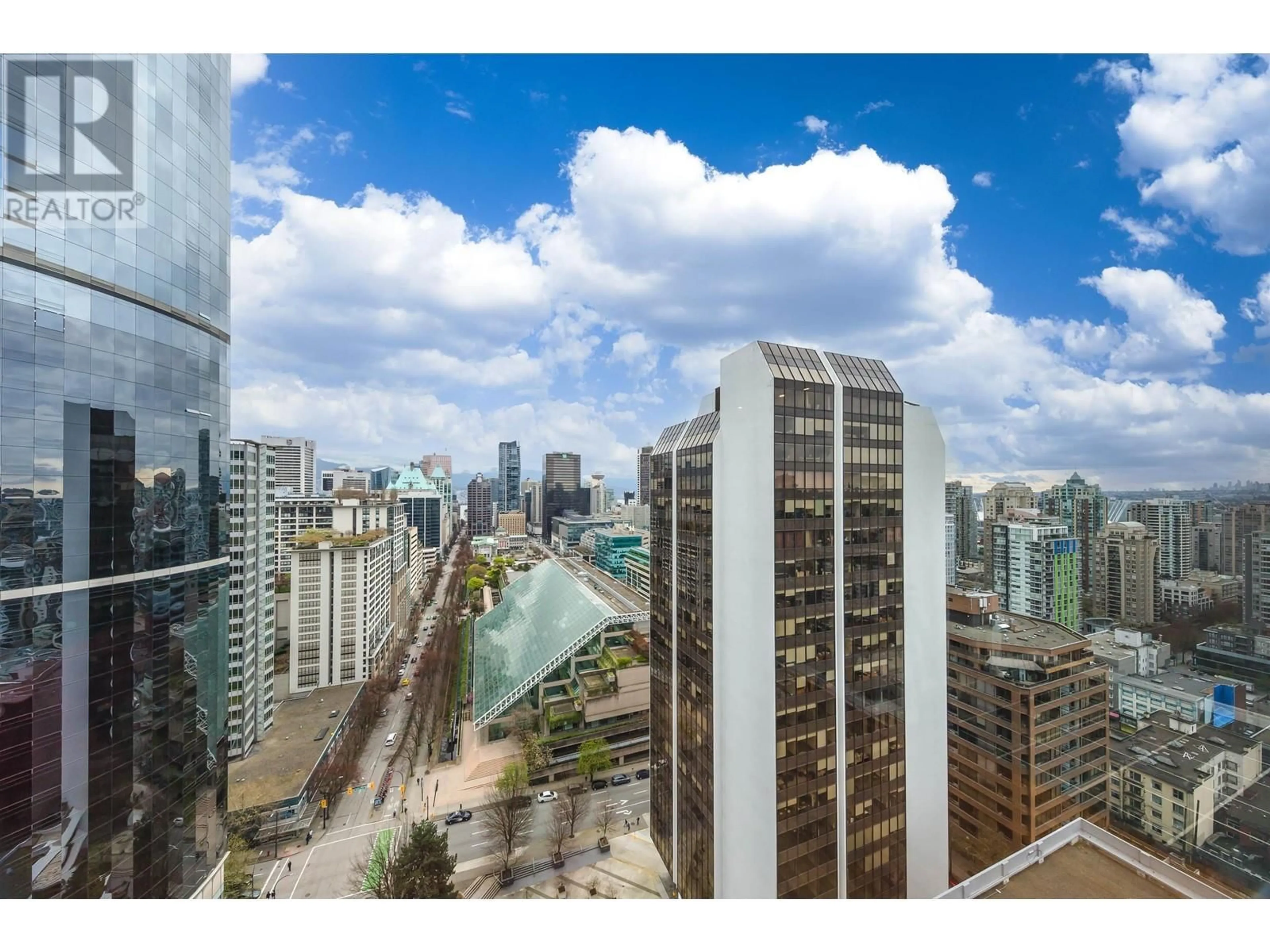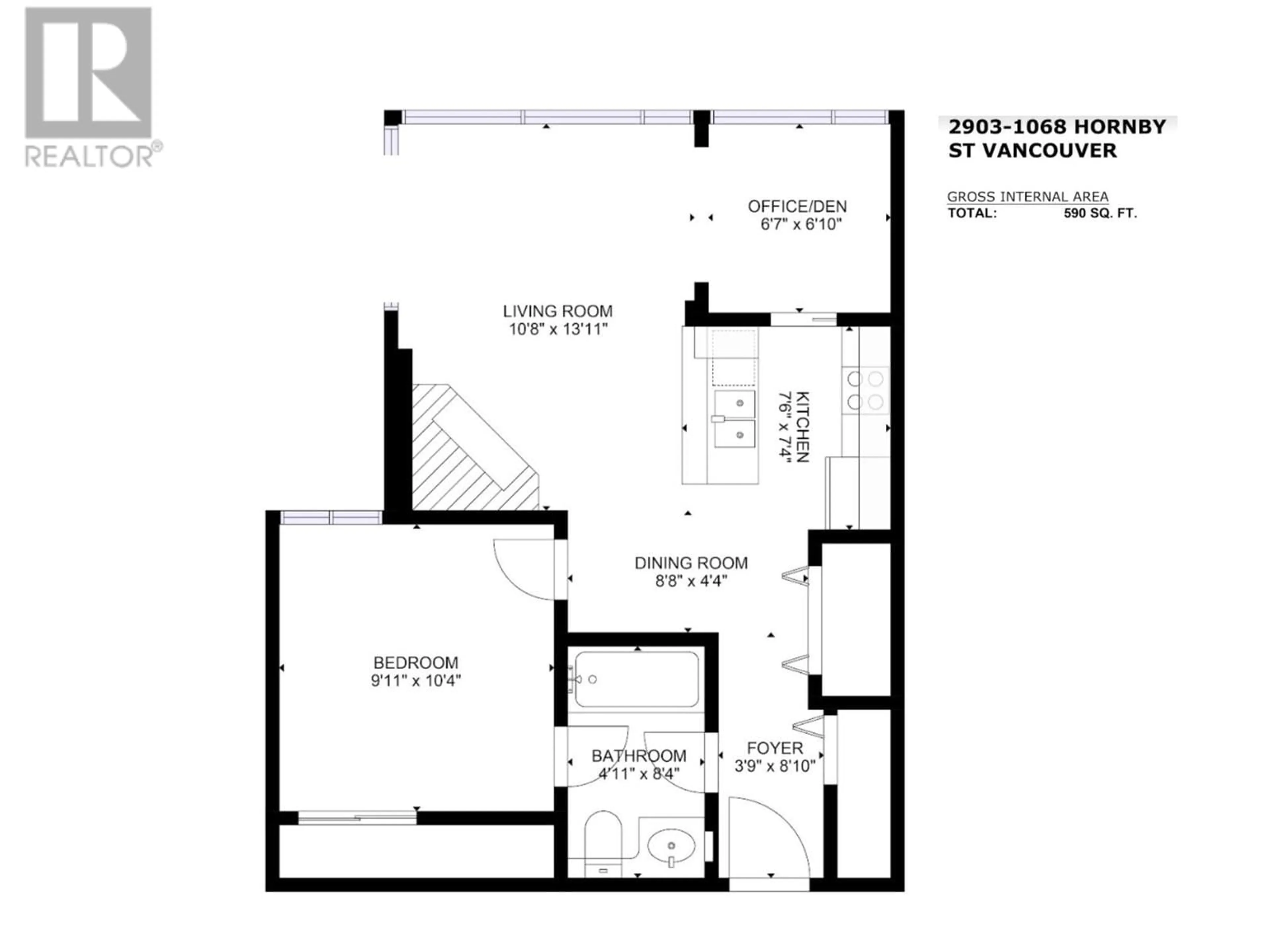2903 1068 HORNBY STREET, Vancouver, British Columbia V6Z2Y7
Contact us about this property
Highlights
Estimated ValueThis is the price Wahi expects this property to sell for.
The calculation is powered by our Instant Home Value Estimate, which uses current market and property price trends to estimate your home’s value with a 90% accuracy rate.Not available
Price/Sqft$1,154/sqft
Est. Mortgage$2,727/mo
Maintenance fees$413/mo
Tax Amount ()-
Days On Market82 days
Description
Step into your new home with stunning views north and west. This 1-bedroom, 1-bathroom condo presents an ideal blend of comfort and convenience. Embrace the seamless flow of hardwood flooring throughout, infusing your space with a welcoming ambiance. Wake up to awe-inspiring vistas through expansive floor-to-ceiling windows, bathing your home in natural light. Combat chilly evenings by the gas fireplace, ideal for unwinding with a captivating book or indulging in a cinematic escape. The den offers versatile functionality, catering to your needs as a home office, dining area, or tranquil reading retreat. Indulge in the building's amenities, concierge services, a vibrant games room, and an inviting party venue, perfect for entertaining. Access to a state-of-the art gym at Wall Centre for small fee! GREAT BUILDING, GREAT STRATA, GREAT MANAGEMENT - SAME PROPERTY MANAGER SINCE DAY 1 - REMOTE CONTROLLED PRIVATE GARAGE WITH STORAGE - STUNNING NW VIEWS TO MOUNTAINS, WATER, HERITAGE CITY. VIEWS. BY APPOINTMENT ONLY. (id:39198)
Property Details
Interior
Features
Exterior
Parking
Garage spaces 1
Garage type Garage
Other parking spaces 0
Total parking spaces 1
Condo Details
Amenities
Laundry - In Suite
Inclusions
Property History
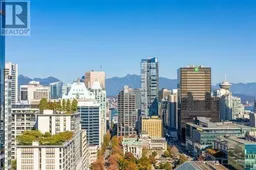 39
39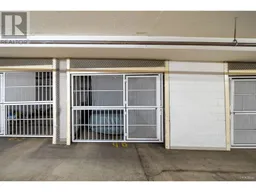 39
39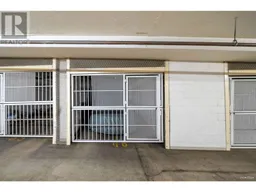 40
40
