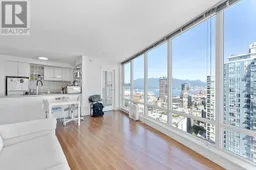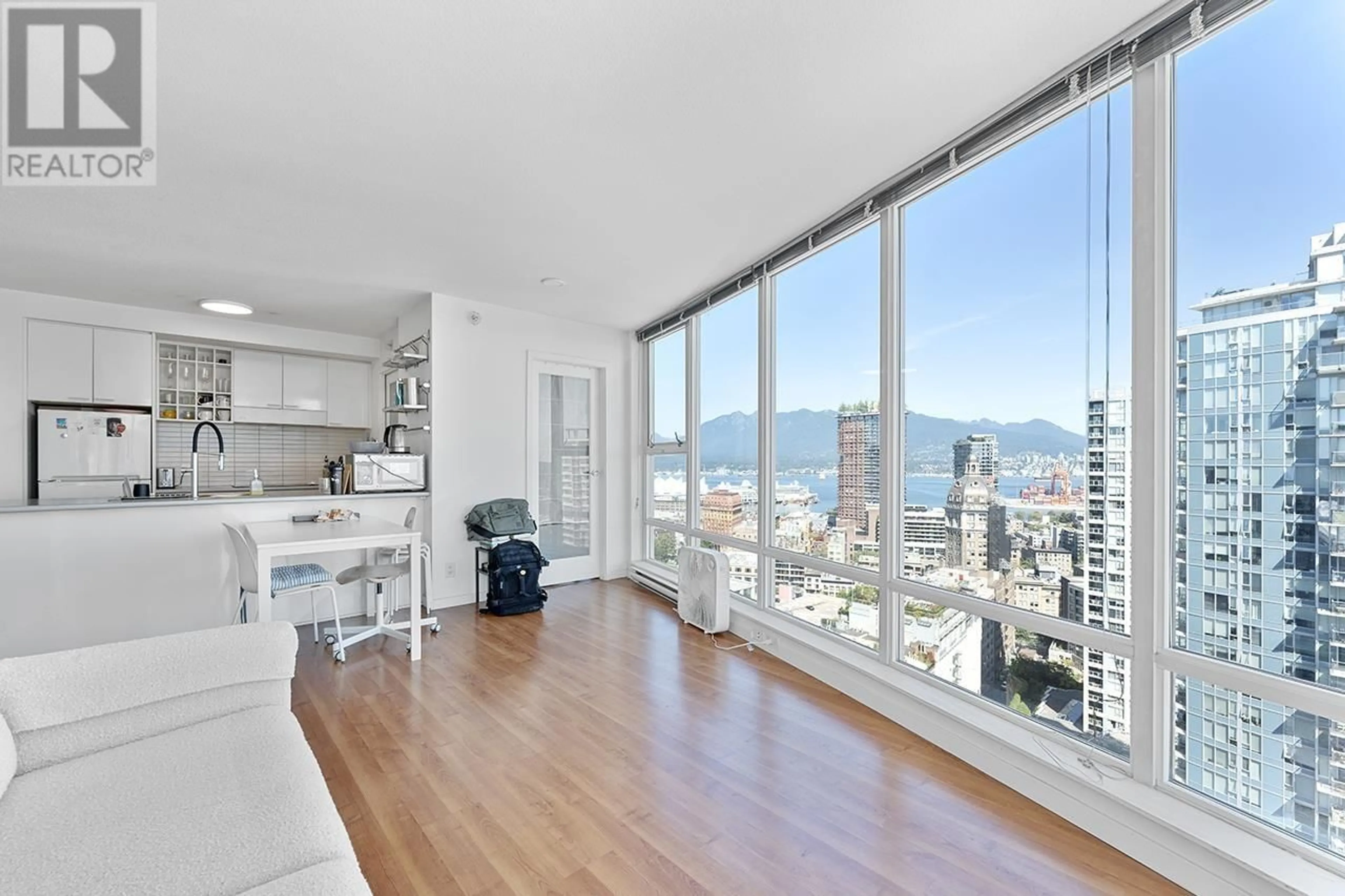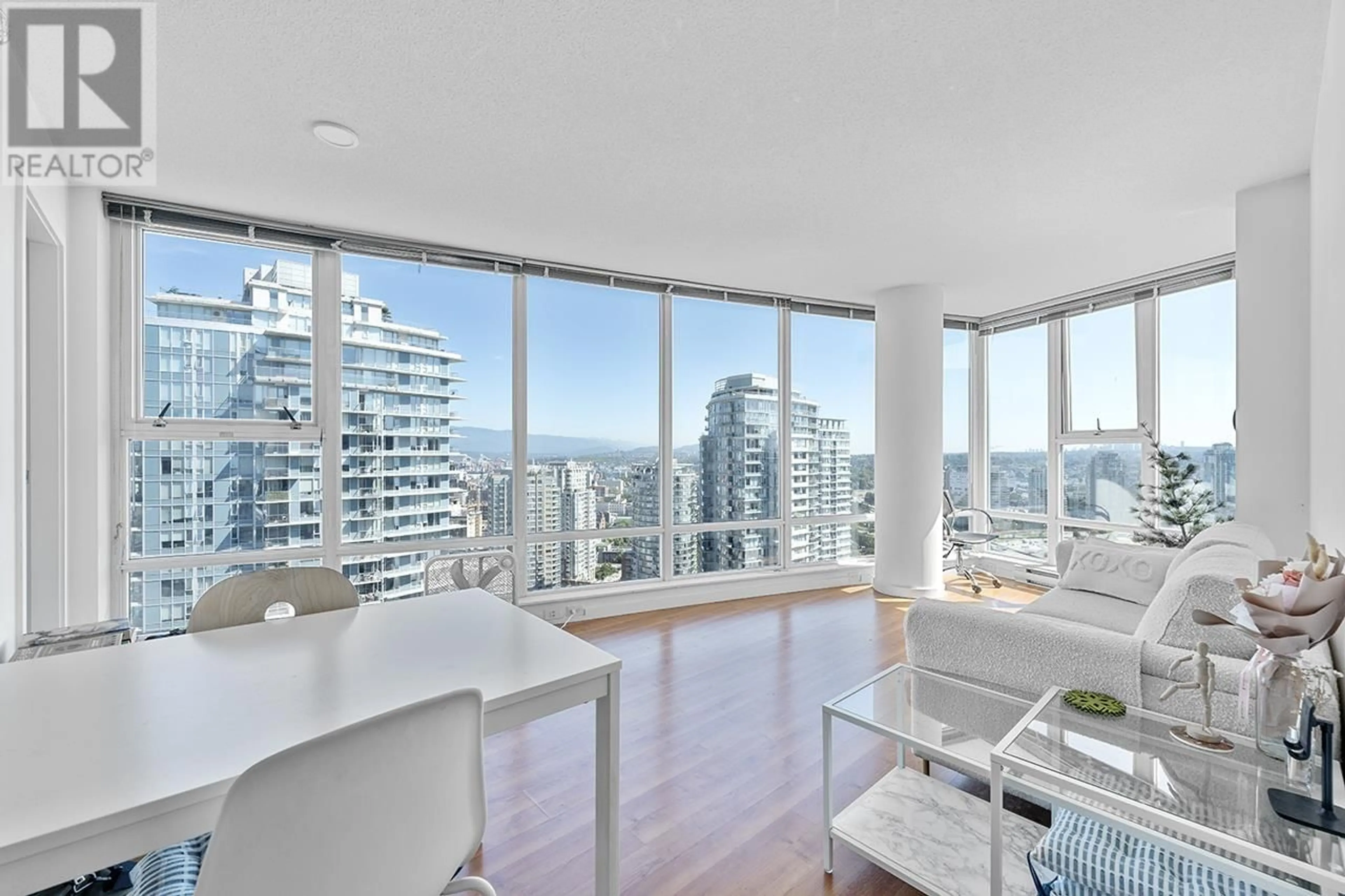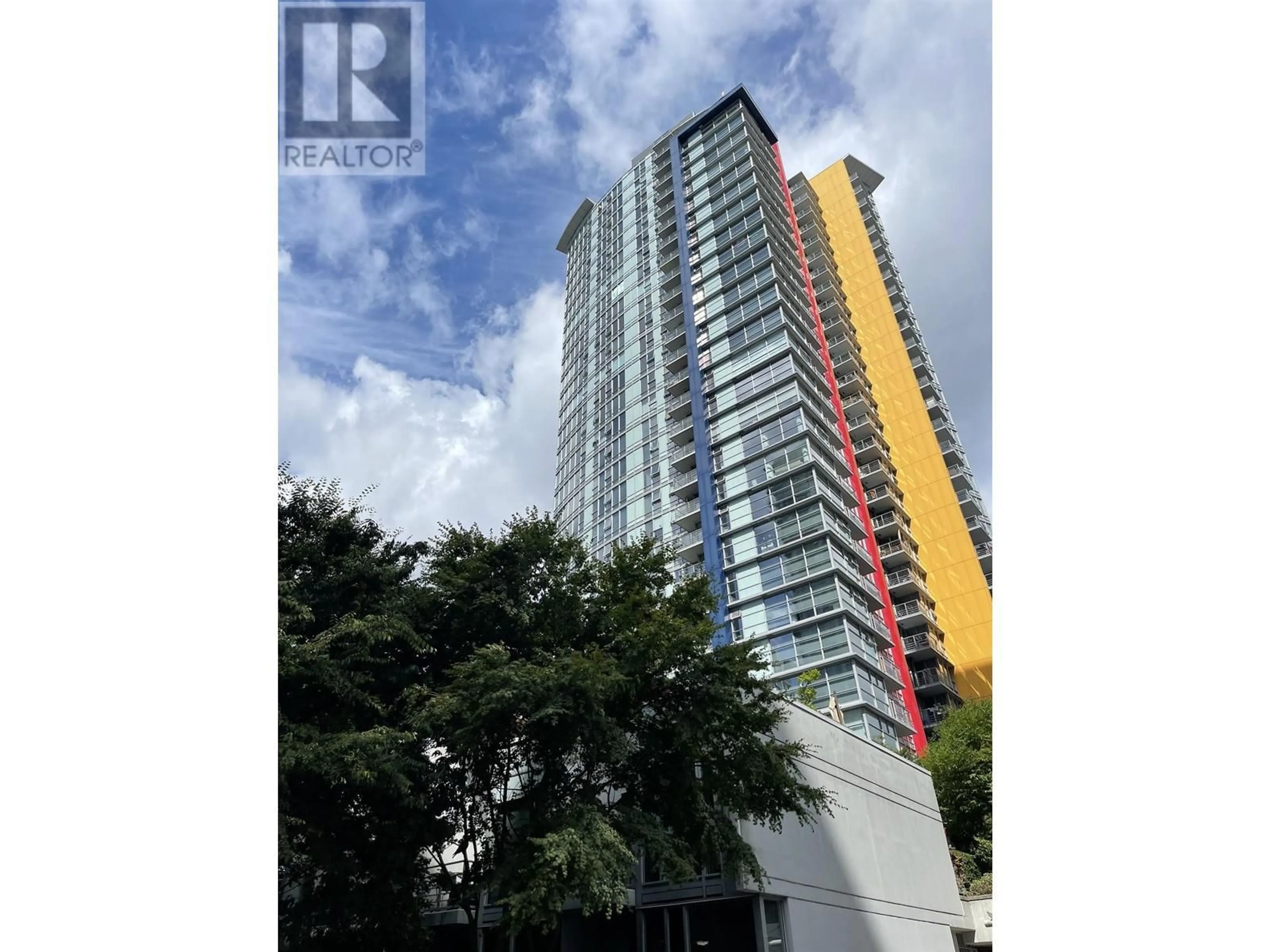2808 602 CITADEL PARADE, Vancouver, British Columbia V6B1X2
Contact us about this property
Highlights
Estimated ValueThis is the price Wahi expects this property to sell for.
The calculation is powered by our Instant Home Value Estimate, which uses current market and property price trends to estimate your home’s value with a 90% accuracy rate.Not available
Price/Sqft$1,065/sqft
Est. Mortgage$4,036/mo
Maintenance fees$574/mo
Tax Amount ()-
Days On Market37 days
Description
SPECTRUM 4 by CONCORD PACIFIC! Entrenching in the core modern living area, This community-style masterpiece offers you -Famous Club Ozone's amenities includes a large gym full of various equipments, a 80 ft indoor pool with Whirlpool Hot tub & Steam/Dry Sauna. Enjoy your leisure time in the lounge or teamwork in meeting room; Accompany kids/little friends playing on 2 playgrounds with colourful facilities surrounding by lush trees; Feel your daily life with convenience & security by 24 concierge service. This N/S/E facing upper level corner unit has 2beds 2baths 1Den 1Storage well maintained. Functional layout maximum the use of space, one easy access parking. The complex is only few steps away to Costco/T&T/Skytrain/BC place/international village/theatres/Science world...Stunning View !! (id:39198)
Property Details
Interior
Features
Exterior
Features
Parking
Garage spaces 1
Garage type -
Other parking spaces 0
Total parking spaces 1
Condo Details
Amenities
Exercise Centre, Laundry - In Suite
Inclusions
Property History
 27
27


