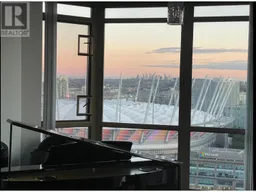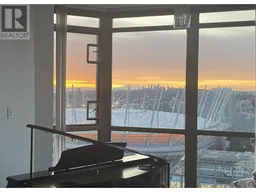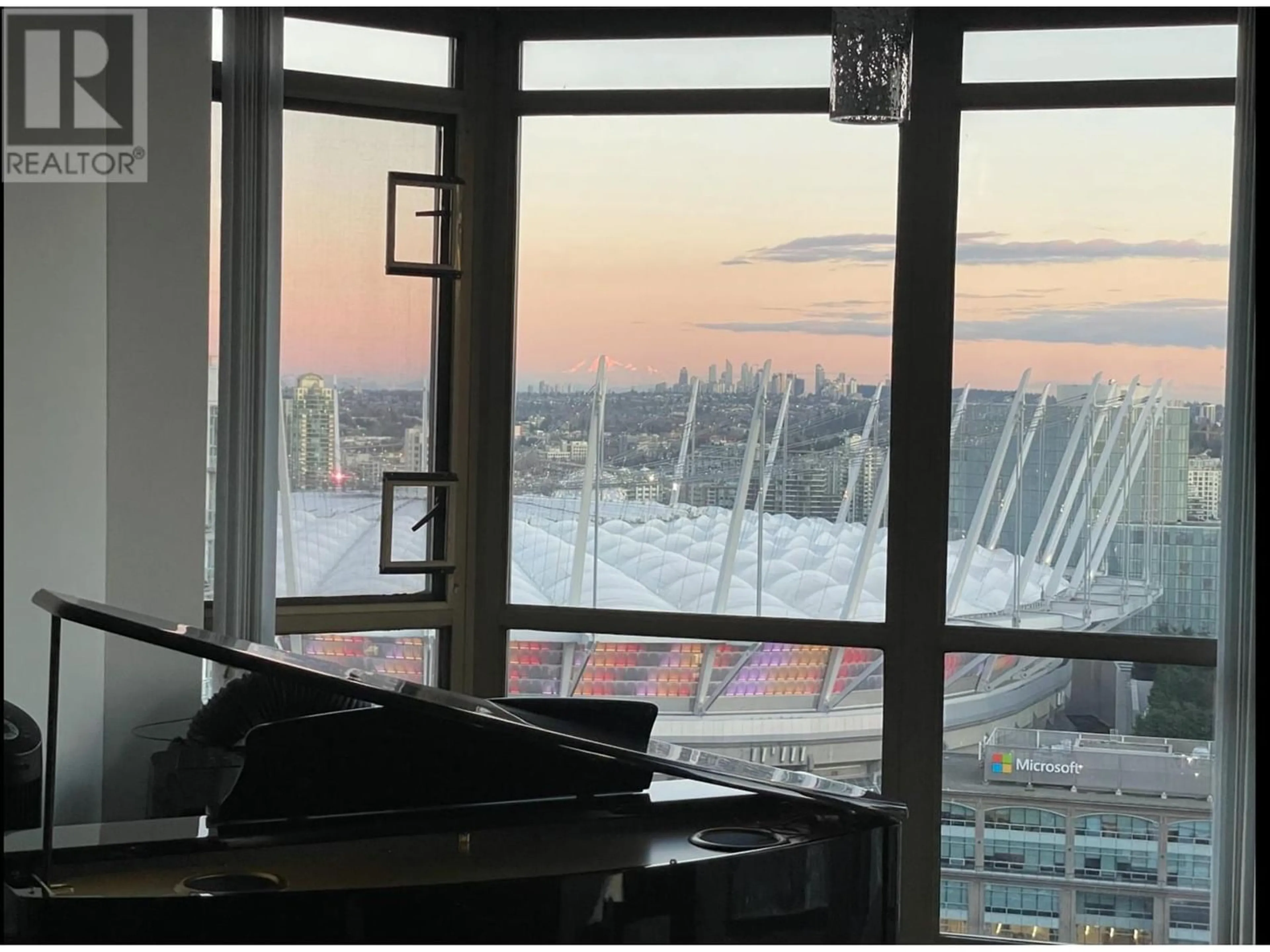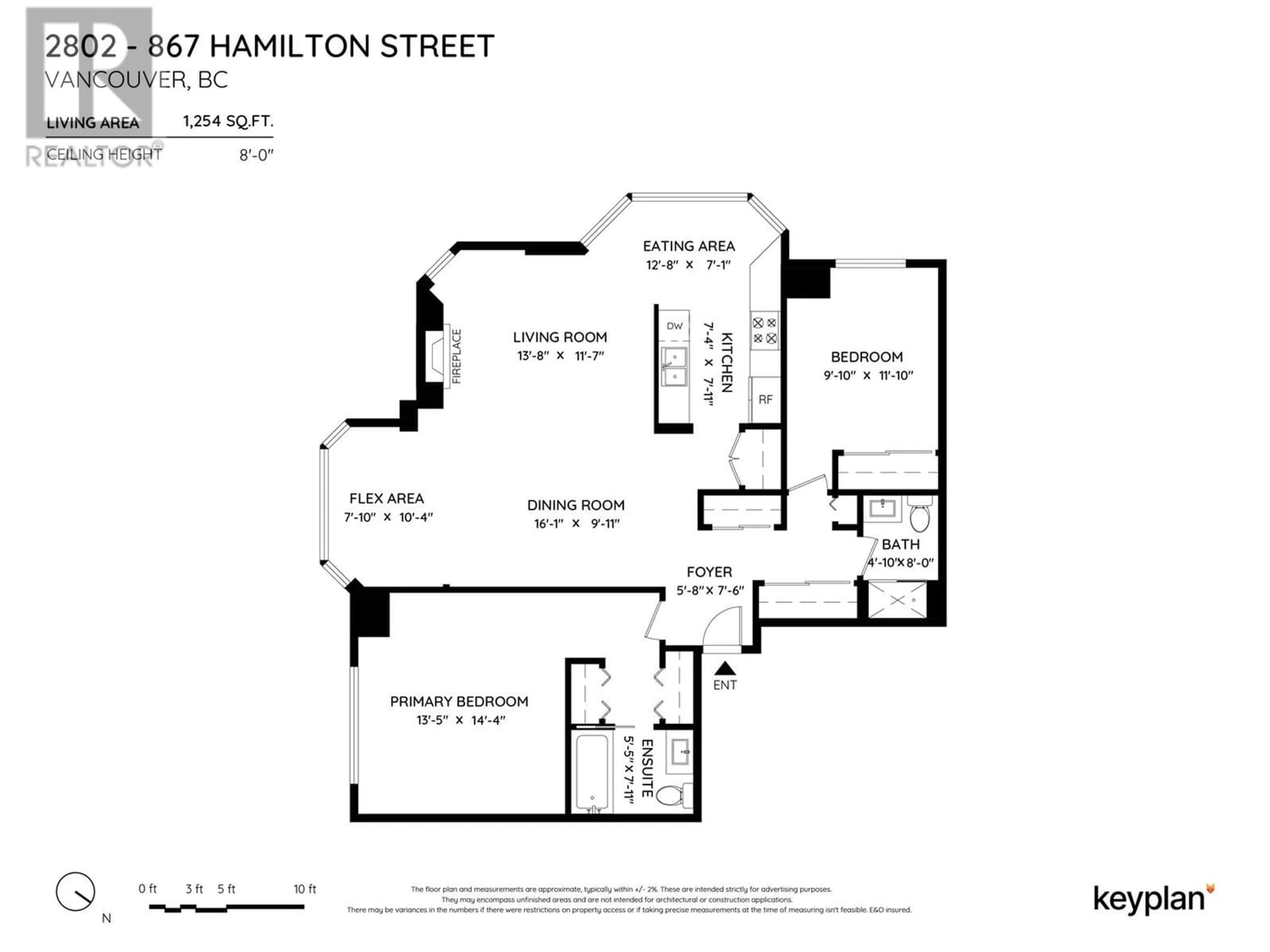2802 867 HAMILTON STREET, Vancouver, British Columbia V6B6B7
Contact us about this property
Highlights
Estimated ValueThis is the price Wahi expects this property to sell for.
The calculation is powered by our Instant Home Value Estimate, which uses current market and property price trends to estimate your home’s value with a 90% accuracy rate.Not available
Price/Sqft$956/sqft
Est. Mortgage$5,153/mo
Maintenance fees$781/mo
Tax Amount ()-
Days On Market231 days
Description
Enthralling dawn and twilight views. This marvellous residence offers breathtaking vistas that span from the majestic Mt. Baker to the iconic BC Place skylight, all the way to the tranquil waters. Whether sipping your morning coffee or winding down in the evening, the ever-changing panorama will captivate your senses. The vast living area nicely accommodates your grand piano and house-sized furniture. Imagine hosting gatherings with friends and family against the backdrop of the city lights. The tastefully modern kitchen boasts sensible pantry. Enjoy breakfast in charming nook through floor-to-ceiling glass windows that grace cityscape. Fit for royalty, the primary bedroom easily accommodates a king-sized bed. The ensuite bath features water jets, providing a spa-like experience. Privacy is paramount. The 2nd bed is thoughtfully positioned, ensuring max tranquility. Rest assured, this building's sharply managed. Explore the city with ease-everything you need is within reach. OH: @2-4 pm, Saturday Apr 6. (id:39198)
Property Details
Interior
Features
Exterior
Parking
Garage spaces 1
Garage type -
Other parking spaces 0
Total parking spaces 1
Condo Details
Amenities
Exercise Centre, Laundry - In Suite
Inclusions
Property History
 40
40 40
40

