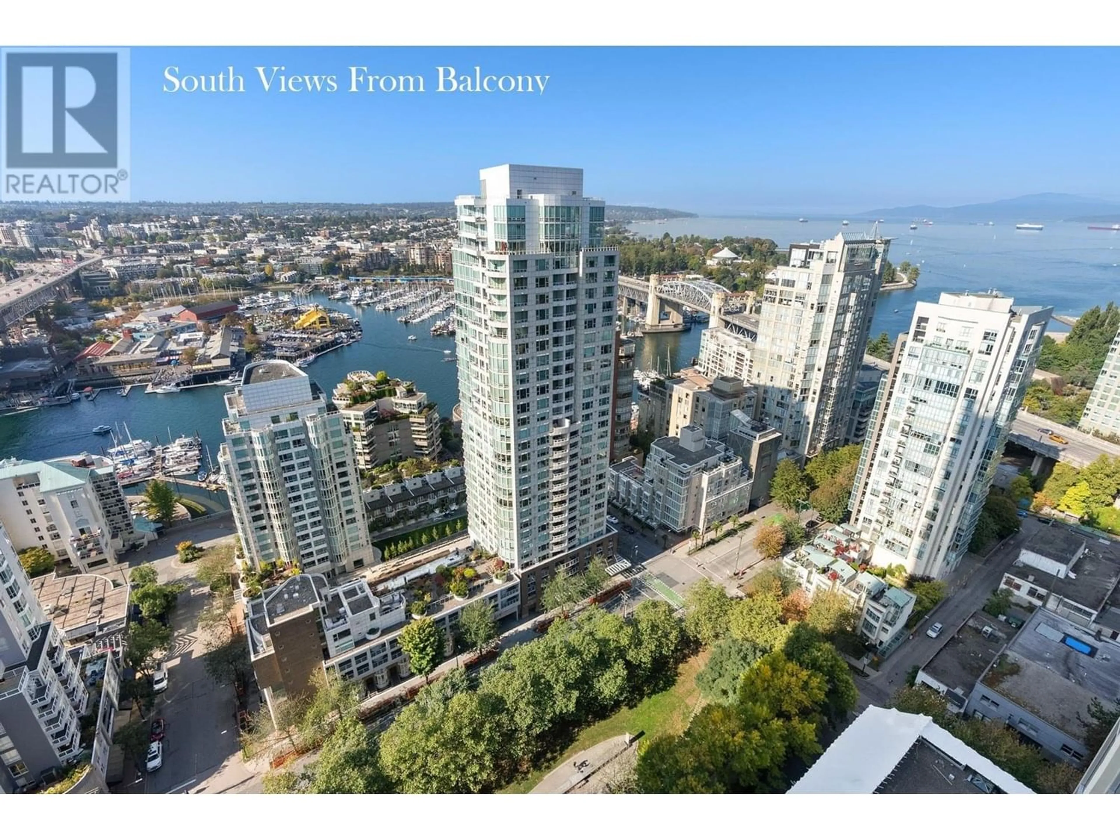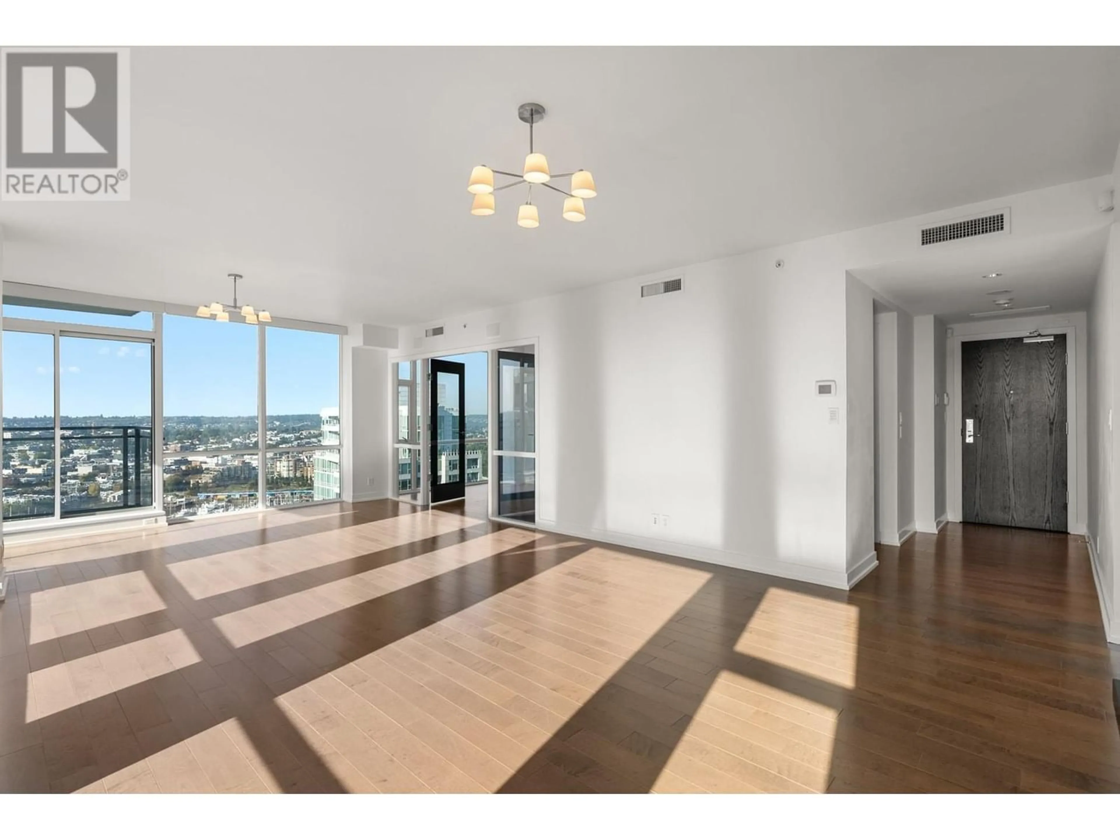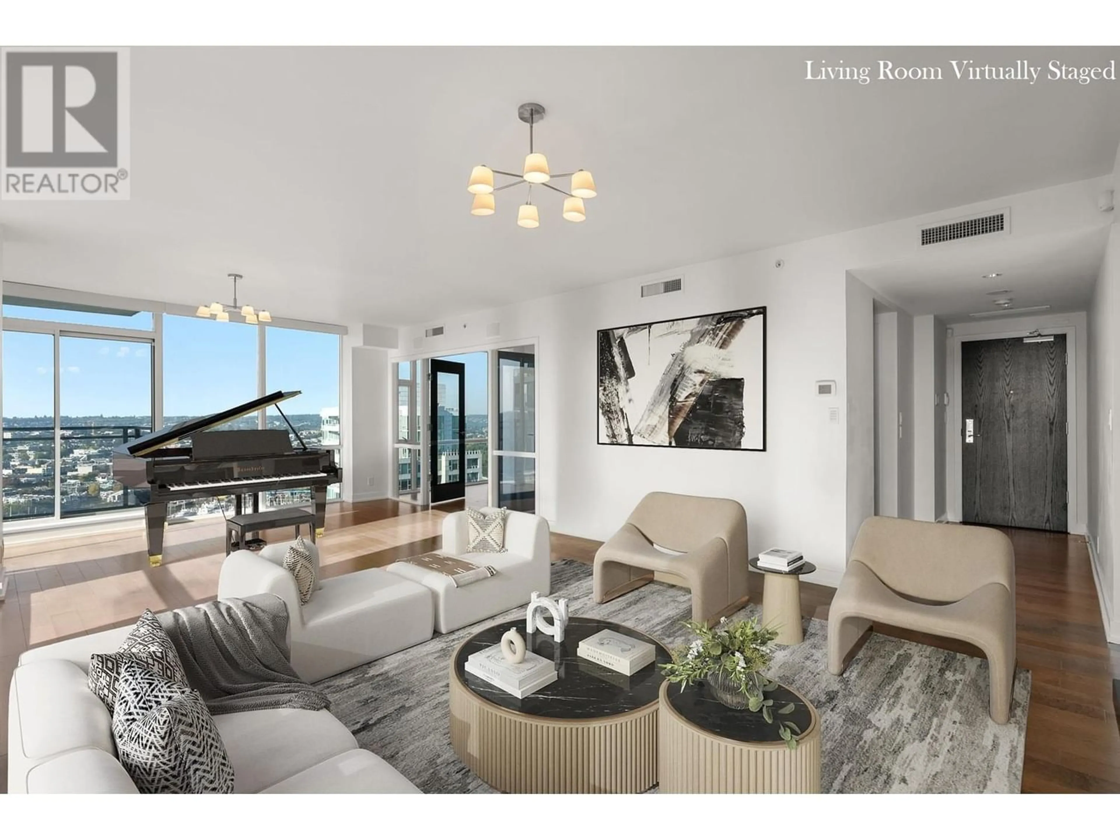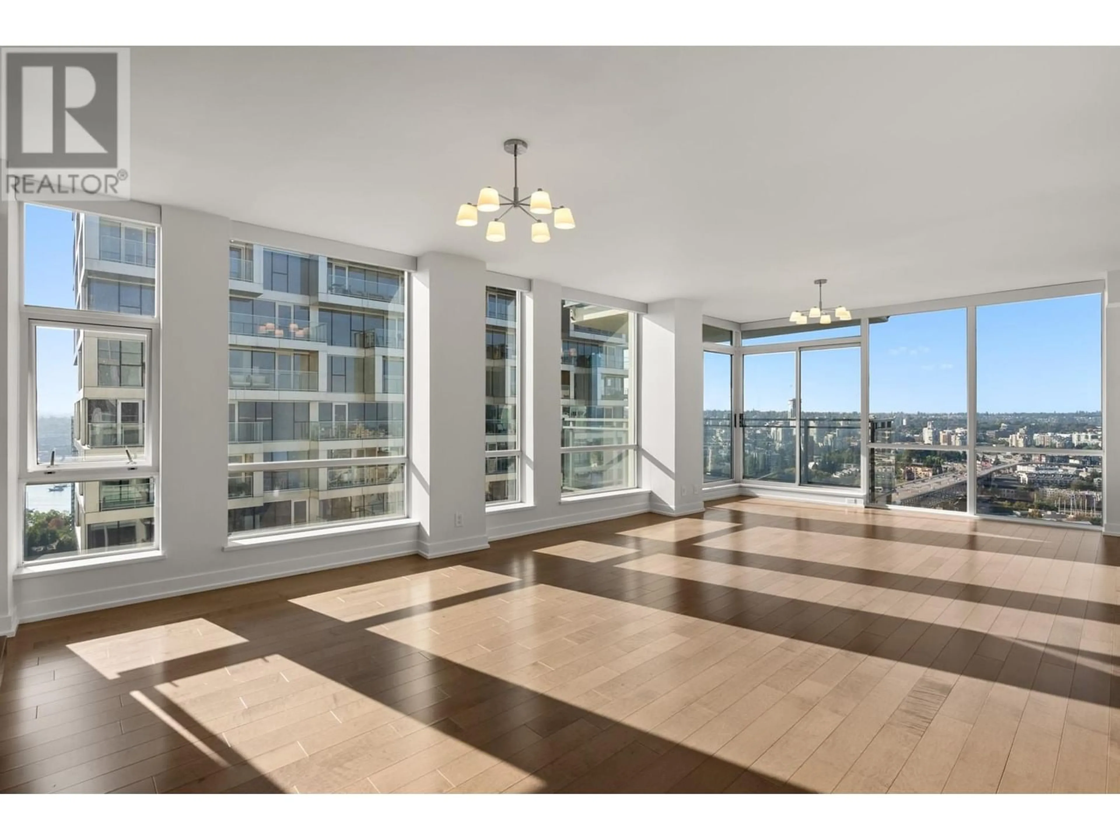2801 1455 HOWE STREET, Vancouver, British Columbia V6Z1C2
Contact us about this property
Highlights
Estimated ValueThis is the price Wahi expects this property to sell for.
The calculation is powered by our Instant Home Value Estimate, which uses current market and property price trends to estimate your home’s value with a 90% accuracy rate.Not available
Price/Sqft$1,642/sqft
Est. Mortgage$15,027/mo
Maintenance fees$1767/mo
Tax Amount ()-
Days On Market1 year
Description
2801-1455 Howe, V6Z 1C2, welcome to the LEED certified Pomaria, a truly exceptional sub penthouse suite w/stunning N-E-S views. With over 2100SF of A/C living space, this is the perfect open concept floor plan designed to capture the views. There are floor to ceiling windows, custom auto blinds, two heat pumps - zone1-beds, zone2 rest of suite. The kitchen is impressive & feat; Sub Zero and Miele appliances incl gas range. 2 balconies, 1-N and 1-S , perfect for entertaining. The primary is a retreat with a phenomenal closet and spa like E/S. Perfect destination for walks, picnics or simply enjoy waterfront views. Convenience & security of a 24-hour concierge. 1 guest suite avail for rent at $60-$80/night. Gym located on 2nd level, 2 parking stalls #1 & #2 (P1 level) +2 store lockers #1 & #2 Lobby Level +5 visitor stalls Lobby Level. There is an older Control4 speaker system throughout the suite with separate volume controls. Great building with 70% of units are owner occupied. Priced to sell at assessment. (id:39198)
Property Details
Interior
Features
Exterior
Parking
Garage spaces 2
Garage type Underground
Other parking spaces 0
Total parking spaces 2
Condo Details
Inclusions
Property History
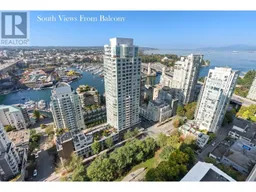 40
40
