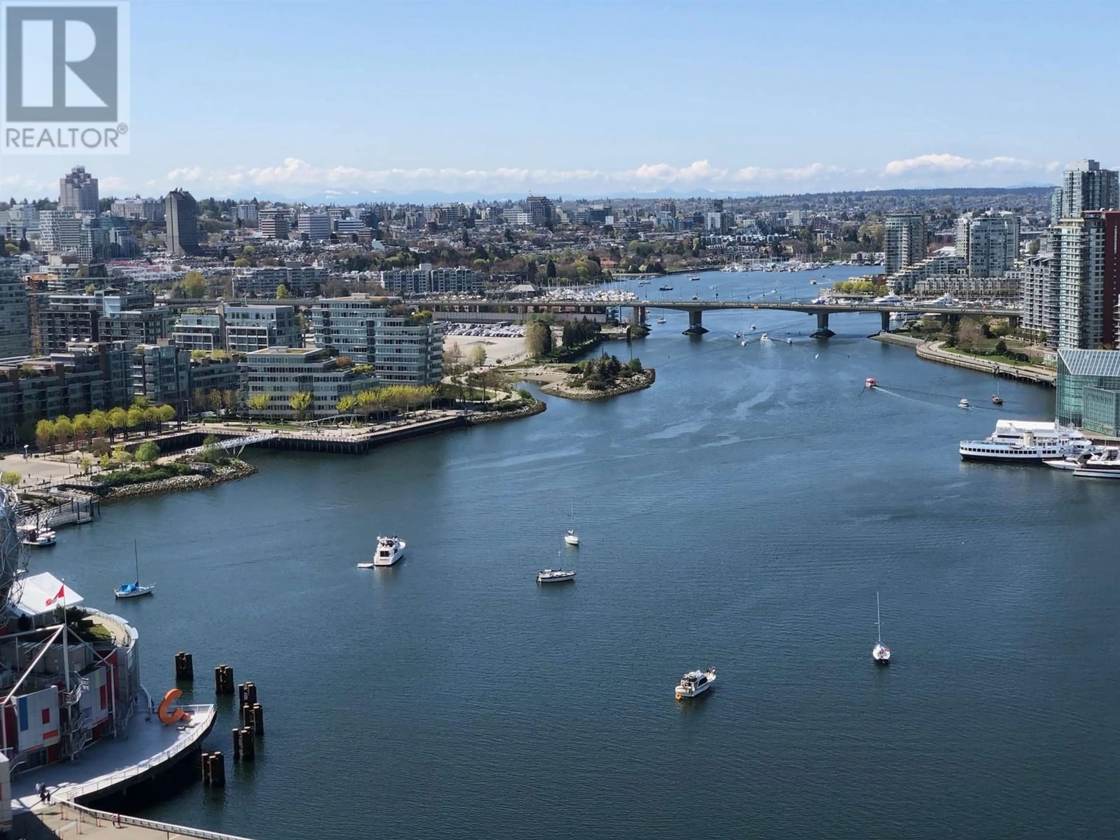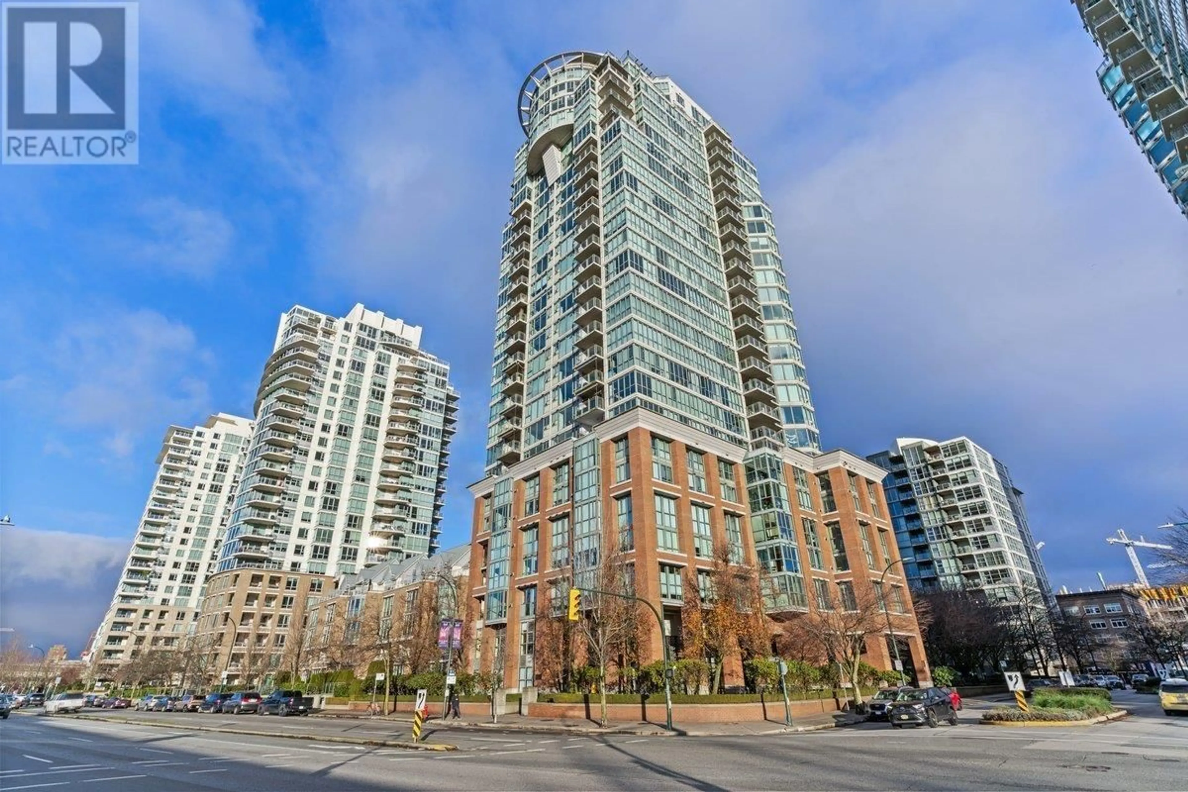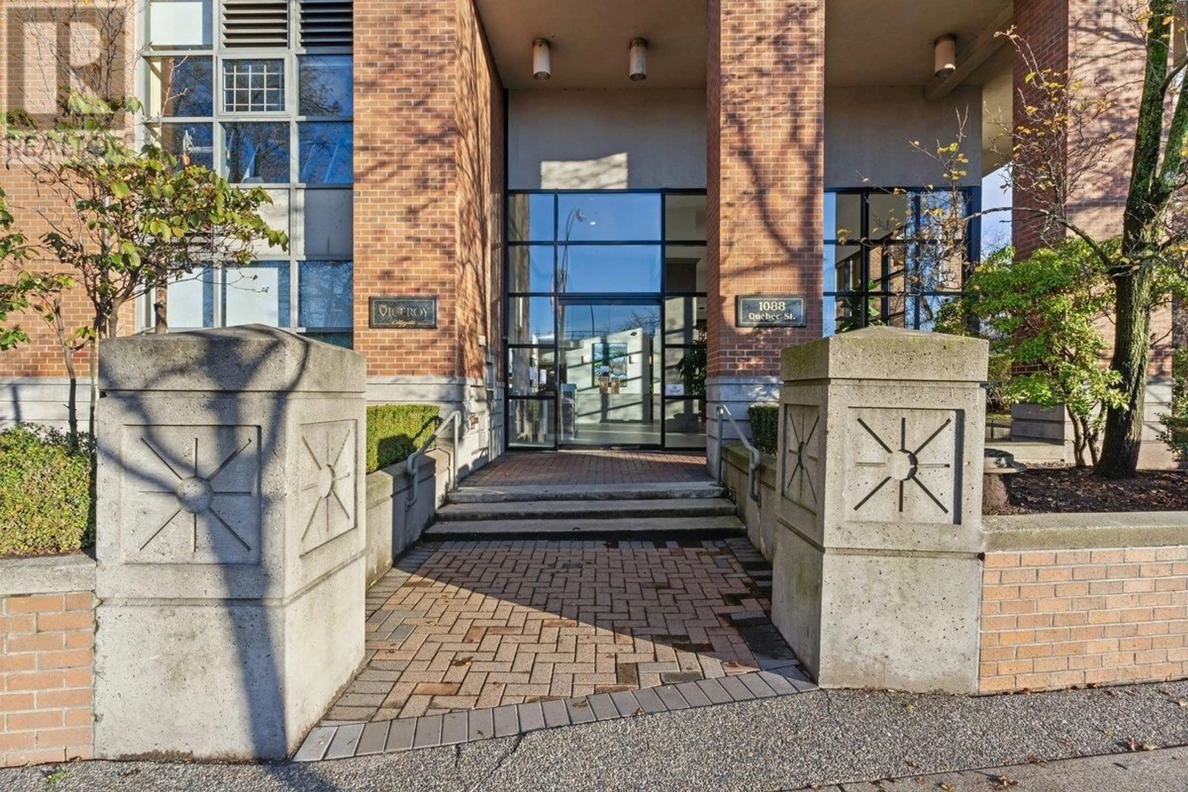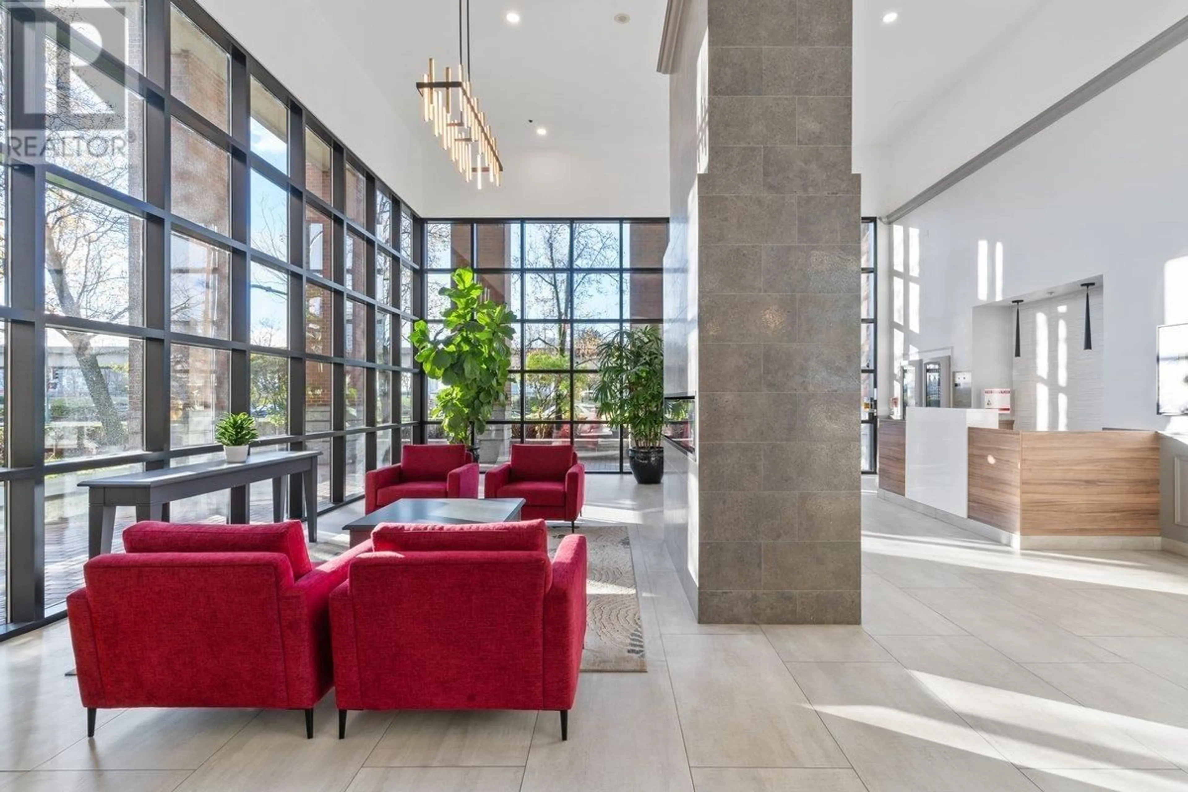2701 1088 QUEBEC STREET, Vancouver, British Columbia V6A4H2
Contact us about this property
Highlights
Estimated ValueThis is the price Wahi expects this property to sell for.
The calculation is powered by our Instant Home Value Estimate, which uses current market and property price trends to estimate your home’s value with a 90% accuracy rate.Not available
Price/Sqft$1,116/sqft
Est. Mortgage$8,581/mo
Maintenance fees$1097/mo
Tax Amount ()-
Days On Market119 days
Description
PENTHOUSE EXECUTIVE UNIT in popular Bosa built VICEROY! Enjoy unobstructed views of Downtown, and of False Creek right to the ocean from this fantastic and rare find. Over 1790 sf of finished area with 3 full bdrms & 3 baths. Open kitchen plan and oversized view deck included. There are 3 parking stalls plus a large storage unit included. This is the home you have been waiting for in Vancouver - walk everywhere Downtown, the seawall, jog to Stanley Park, or just sit in a seaside cafe in Yaletown and watch the world go by. Don't let this penthouse slip away from you. Make 2024 the year that you upsize your living space or downsize to condo living. Call today!! (id:39198)
Property Details
Interior
Features
Exterior
Parking
Garage spaces 3
Garage type Underground
Other parking spaces 0
Total parking spaces 3
Condo Details
Inclusions





