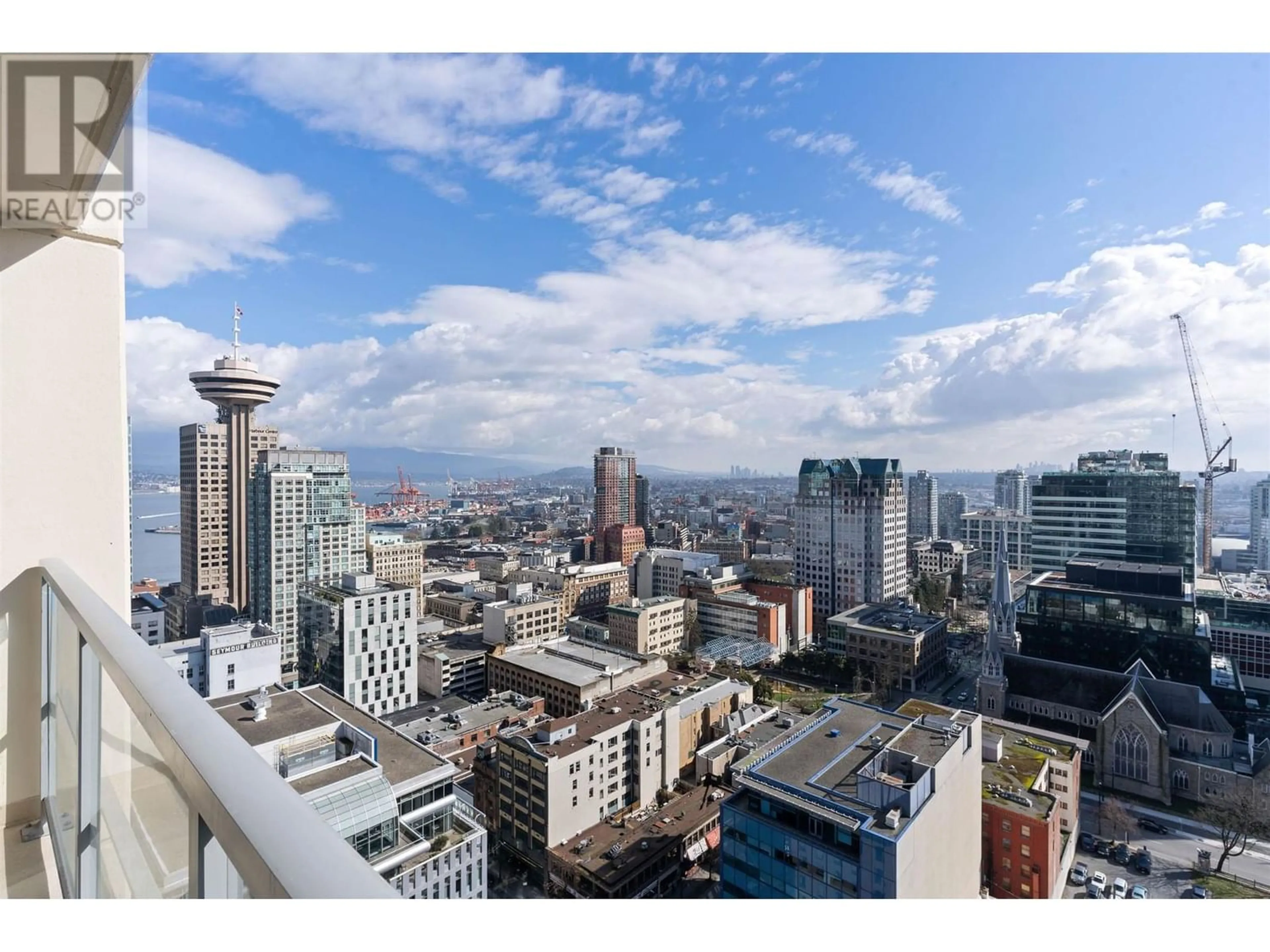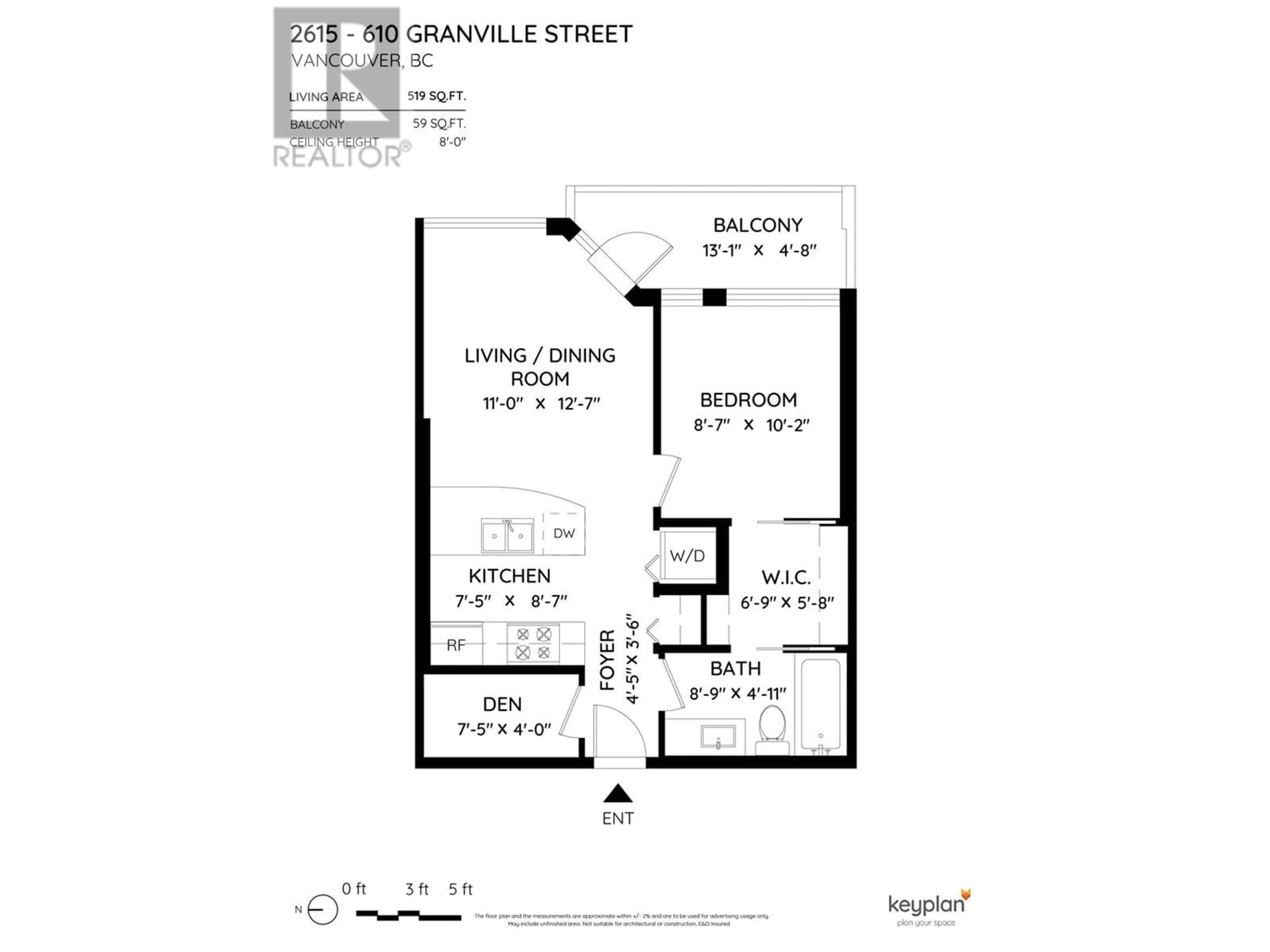2615 610 GRANVILLE STREET, Vancouver, British Columbia V6C3T3
Contact us about this property
Highlights
Estimated ValueThis is the price Wahi expects this property to sell for.
The calculation is powered by our Instant Home Value Estimate, which uses current market and property price trends to estimate your home’s value with a 90% accuracy rate.Not available
Price/Sqft$1,319/sqft
Days On Market79 days
Est. Mortgage$2,941/mth
Maintenance fees$243/mth
Tax Amount ()-
Description
Calling all entrepreneurs! This unit is zoned CD-1 (414) - which means: you can run a business (within the qualifications) while living in the home! This beautiful corner unit resides at The Hudson, a 32 storey building was built by the Wall Financial in 2006. This quaint 519 square feet unit features 1 bedroom, a den and open concept floor plan. The kitchen and is fully loaded with stainless steel appliances all around and opens to the bright living room. The balcony showcases SE city view and an amazing a peek a boo view of the Coal Harbour waterfront below. The amenities offers 1 parking, 1 storage locker, exercise center, recreation center, garden, and concierge. Directly below the building you will find access to the Expo Line at Granville Station and Pacific Centre Shopping Mall. Located in a prime location, you'll find an array of restaurants to satisfy your palate, drug stores, businesses and plenty of outdoor activities all around. (id:39198)
Property Details
Interior
Features
Exterior
Parking
Garage spaces 1
Garage type -
Other parking spaces 0
Total parking spaces 1
Condo Details
Amenities
Exercise Centre, Laundry - In Suite
Inclusions
Property History
 31
31


